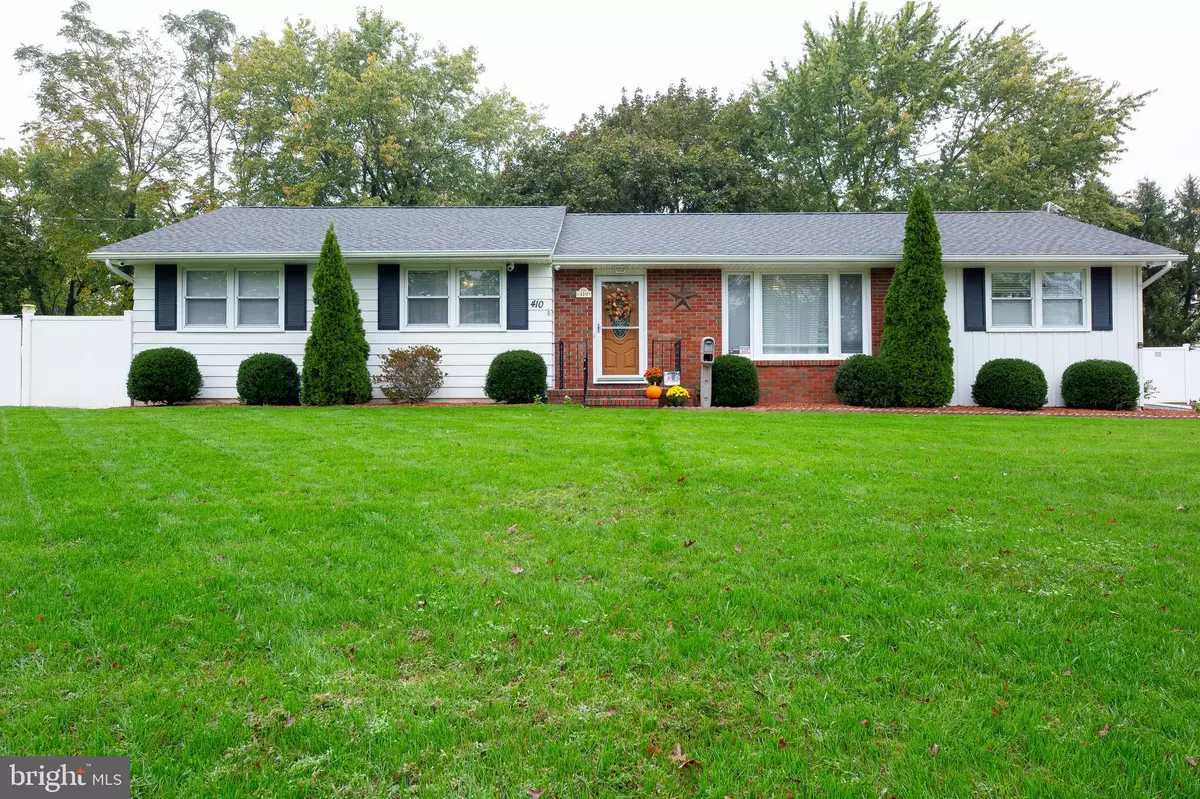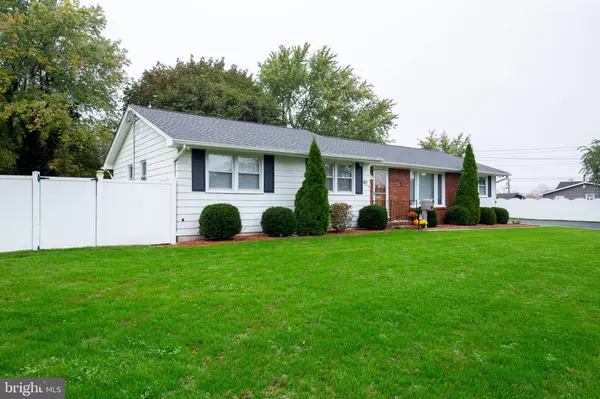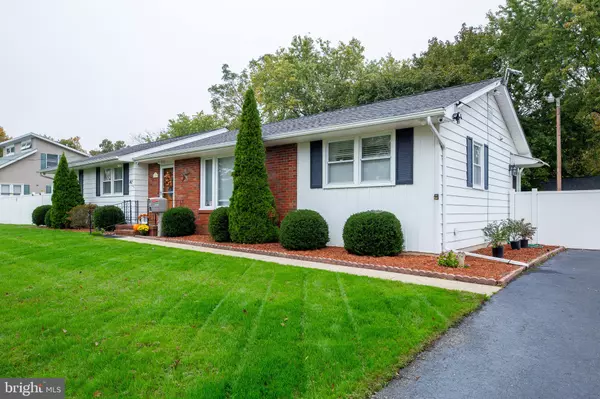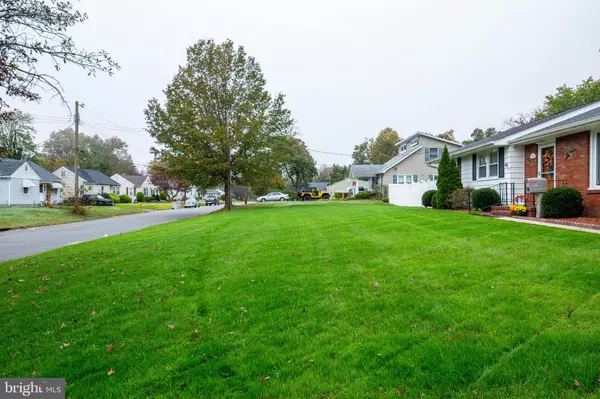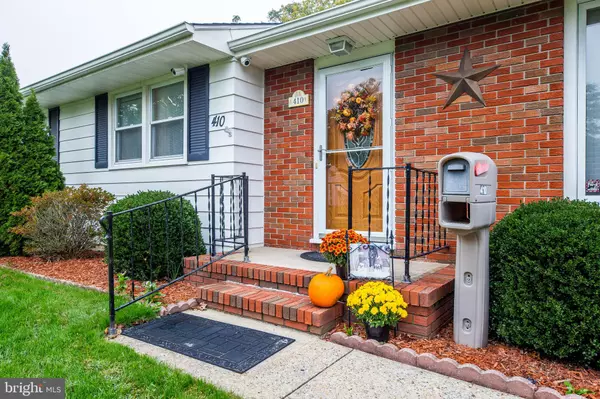$223,000
$195,100
14.3%For more information regarding the value of a property, please contact us for a free consultation.
3 Beds
3 Baths
1,690 SqFt
SOLD DATE : 11/18/2020
Key Details
Sold Price $223,000
Property Type Single Family Home
Sub Type Detached
Listing Status Sold
Purchase Type For Sale
Square Footage 1,690 sqft
Price per Sqft $131
Subdivision None Available
MLS Listing ID NJCB129556
Sold Date 11/18/20
Style Ranch/Rambler
Bedrooms 3
Full Baths 2
Half Baths 1
HOA Y/N N
Abv Grd Liv Area 1,690
Originating Board BRIGHT
Year Built 1965
Annual Tax Amount $4,250
Tax Year 2020
Lot Size 0.517 Acres
Acres 0.52
Lot Dimensions 150.00 x 150.00
Property Description
*** MULTIPLE OFFERS RECEIVED - Please have your Realtor submit your Highest & Best by Sunday 10/25/20 at 8pm! *** Welcome to the market 410 Birch Street! This spacious rancher features a tiled foyer, original hardwood flooring, 3 large bedrooms and 2 full bathrooms on the main floor! Off to the side of the home is a sunken den/office area, leading down stairs to a finished basement featuring an additional kitchenette, 2 bonus rooms, a sitting area, and a half bathroom. Head back outside to enjoy your fully fenced in rear yard, with a beautifully attached Pavilion featuring a custom stone-wall and wood burning fireplace. This backyard oasis also comes equipped with several sheds with electric, ideal for a workshop and additional storage space. This move-in ready home boasts a 5-year-old Roof with newer seamless gutters, HVAC mechanicals including a natural gas tankless hot water heater and a 200-amp electrical service (all approximately 8 years old), an outside portable gas generator hookup installed, and a full yard sprinkler system! 12-camera hardwired system is included. The Jacuzzi tub and furnishings are available for negotiations. Call to see this home today!
Location
State NJ
County Cumberland
Area Vineland City (20614)
Zoning R
Rooms
Other Rooms Living Room, Dining Room, Bedroom 2, Bedroom 3, Kitchen, Den, Bedroom 1, Recreation Room, Bathroom 1, Bathroom 2, Bonus Room, Half Bath
Basement Full, Partially Finished
Main Level Bedrooms 3
Interior
Hot Water Natural Gas
Heating Forced Air
Cooling Central A/C, Ceiling Fan(s)
Flooring Hardwood, Ceramic Tile
Fireplaces Number 1
Equipment Oven/Range - Gas, Refrigerator, Dishwasher
Fireplace Y
Appliance Oven/Range - Gas, Refrigerator, Dishwasher
Heat Source Natural Gas
Laundry Main Floor, Has Laundry
Exterior
Exterior Feature Patio(s), Roof
Garage Spaces 6.0
Fence Fully, Vinyl
Utilities Available Electric Available, Natural Gas Available
Water Access N
Roof Type Pitched
Accessibility None
Porch Patio(s), Roof
Total Parking Spaces 6
Garage N
Building
Story 1
Sewer Public Sewer
Water Public
Architectural Style Ranch/Rambler
Level or Stories 1
Additional Building Above Grade, Below Grade
New Construction N
Schools
School District City Of Vineland Board Of Education
Others
Senior Community No
Tax ID 14-02205-00009
Ownership Fee Simple
SqFt Source Assessor
Security Features Exterior Cameras,Carbon Monoxide Detector(s),Monitored,Security System,Smoke Detector,Surveillance Sys
Acceptable Financing FHA, Conventional, VA, Cash
Listing Terms FHA, Conventional, VA, Cash
Financing FHA,Conventional,VA,Cash
Special Listing Condition Standard
Read Less Info
Want to know what your home might be worth? Contact us for a FREE valuation!

Our team is ready to help you sell your home for the highest possible price ASAP

Bought with Sofia Heredia-Torres • Keller Williams Prime Realty
"My job is to find and attract mastery-based agents to the office, protect the culture, and make sure everyone is happy! "


