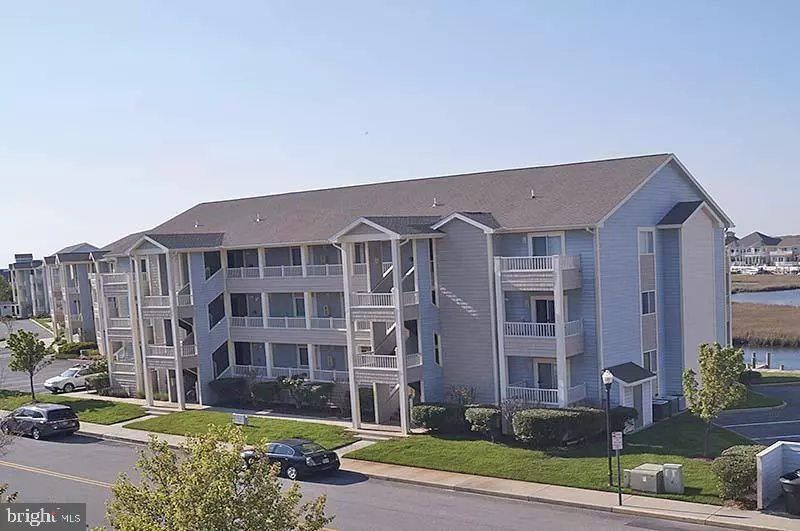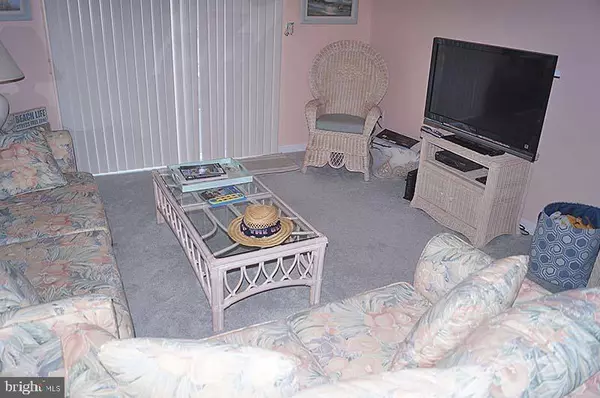$305,000
$305,000
For more information regarding the value of a property, please contact us for a free consultation.
2 Beds
2 Baths
1,047 SqFt
SOLD DATE : 01/14/2022
Key Details
Sold Price $305,000
Property Type Condo
Sub Type Condo/Co-op
Listing Status Sold
Purchase Type For Sale
Square Footage 1,047 sqft
Price per Sqft $291
Subdivision Heron Harbour
MLS Listing ID MDWO119670
Sold Date 01/14/22
Style Contemporary,Traditional,Unit/Flat
Bedrooms 2
Full Baths 2
Condo Fees $3,024/qua
HOA Fees $75/qua
HOA Y/N Y
Abv Grd Liv Area 1,047
Originating Board BRIGHT
Year Built 1996
Annual Tax Amount $3,920
Tax Year 2021
Lot Dimensions 0.00 x 0.00
Property Description
Excellent third floor unit in the premier Heron Harbour community. Located directly on a bayside canal with views of the bay and Ocean City skyline. Amenities for owners include tennis courts, indoor and outdoor pools, fitness center, and much more. This well maintained unit has a long and well established rental history. Features include central air, full kitchen, two full bathrooms, off-street parking, and walking distance to the beach across Coastal Highway. One year Home Warranty provided at no cost to the buyer. The condo association has increased the $1,100 quarterly condo fee by $1,924 per quarter for work needed on the buildings. Details attached to the listing. This increase is for the next seven years. Seller is offering a qualified buyer up to a $15,000 credit toward this expense. The HOA assessment for the pools, amenities, etc remains at $225 per quarter which is included in the condo fee above. Buyers pay a one time HOA membership transfer fee of $600.
Location
State MD
County Worcester
Area Bayside Waterfront (84)
Zoning R-2
Rooms
Main Level Bedrooms 2
Interior
Interior Features Ceiling Fan(s), Combination Dining/Living, Family Room Off Kitchen, Floor Plan - Traditional
Hot Water Electric
Heating Heat Pump(s)
Cooling Central A/C
Equipment Built-In Microwave, Dishwasher, Disposal, Dryer - Electric, Microwave, Oven/Range - Electric, Refrigerator, Washer, Water Heater
Furnishings Yes
Appliance Built-In Microwave, Dishwasher, Disposal, Dryer - Electric, Microwave, Oven/Range - Electric, Refrigerator, Washer, Water Heater
Heat Source Electric
Laundry Dryer In Unit, Has Laundry, Washer In Unit
Exterior
Exterior Feature Balcony
Garage Spaces 2.0
Utilities Available Cable TV Available, Electric Available, Phone Available, Sewer Available, Water Available
Amenities Available Common Grounds, Community Center, Exercise Room, Fitness Center, Jog/Walk Path, Pool - Indoor, Pool - Outdoor, Tennis Courts
Water Access N
View Bay, Canal, Marina, Panoramic
Street Surface Access - On Grade,Black Top,Paved
Accessibility None
Porch Balcony
Road Frontage City/County
Total Parking Spaces 2
Garage N
Building
Story 3
Unit Features Garden 1 - 4 Floors
Sewer Public Sewer
Water Public
Architectural Style Contemporary, Traditional, Unit/Flat
Level or Stories 3
Additional Building Above Grade, Below Grade
New Construction N
Schools
Elementary Schools Ocean City
Middle Schools Stephen Decatur
High Schools Stephen Decatur
School District Worcester County Public Schools
Others
Pets Allowed Y
HOA Fee Include Lawn Care Front,Lawn Care Rear,Lawn Care Side,Lawn Maintenance,Management,Water,Common Area Maintenance
Senior Community No
Tax ID 10-360447
Ownership Condominium
Acceptable Financing Cash, Conventional, FHA, VA, USDA
Horse Property N
Listing Terms Cash, Conventional, FHA, VA, USDA
Financing Cash,Conventional,FHA,VA,USDA
Special Listing Condition Third Party Approval
Pets Description Dogs OK
Read Less Info
Want to know what your home might be worth? Contact us for a FREE valuation!

Our team is ready to help you sell your home for the highest possible price ASAP

Bought with Shawn Kotwica • Coldwell Banker Realty

"My job is to find and attract mastery-based agents to the office, protect the culture, and make sure everyone is happy! "







