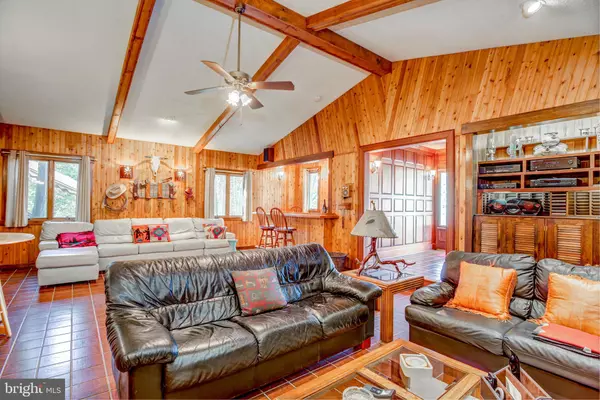$330,000
$349,900
5.7%For more information regarding the value of a property, please contact us for a free consultation.
1 Bed
2 Baths
1,752 SqFt
SOLD DATE : 01/15/2021
Key Details
Sold Price $330,000
Property Type Single Family Home
Sub Type Detached
Listing Status Sold
Purchase Type For Sale
Square Footage 1,752 sqft
Price per Sqft $188
Subdivision Caine Woods
MLS Listing ID MDWO117694
Sold Date 01/15/21
Style Contemporary
Bedrooms 1
Full Baths 2
HOA Y/N N
Abv Grd Liv Area 1,752
Originating Board BRIGHT
Year Built 1984
Annual Tax Amount $3,538
Tax Year 2020
Lot Size 7,250 Sqft
Acres 0.17
Lot Dimensions 0.00 x 0.00
Property Description
Unique, A True Example Awaits You To See The Word Exemplified Throughout This Residence Consisting Of Quality Hand-Crafted Woodwork Along With Imported Title, Knotty-Pine Walls, Custom Bar Area, Fire Place, Customized Stereo Nook, Granite Counter Tops In Cozy Eat-In Kitchen Off The Ultra Open Living Room, The Primary Suite Provides Customized Mahogany Woodwork Throughout, Oversized Walk-In Closet Along With A Spacious Bathroom. Steps Away You'll Experience A Large Covered Deck That Wraps Around Providing Privacy And Enjoyment. Don't Over Look The Finished Attic That Could Be Used As A Sleeping Area For The Younger Generation. All This Approximately 3 Blocks From The Beach - A Lifestyle Home You Will Look Forward To Enjoy. Note Recently Updated Systems And Appliances, Furnace/Heat Pump 2017, Refrigerator 2017, Dish Washer 2017, Range Hood 2017, Washer/Dryer 2018, Water Heater 2018, Gas Log Insert 2018, New Plastic/Maintenance Free Lattice, Recently Updated Electrical and Plumbing.
Location
State MD
County Worcester
Area Bayside Interior (83)
Zoning R-1
Rooms
Main Level Bedrooms 1
Interior
Interior Features Attic, Bar, Built-Ins, Carpet, Ceiling Fan(s), Entry Level Bedroom, Exposed Beams, Dining Area, Family Room Off Kitchen, Floor Plan - Open, Kitchen - Eat-In, Pantry, Primary Bath(s), Recessed Lighting, Stall Shower, Tub Shower, Upgraded Countertops, Walk-in Closet(s)
Hot Water Electric
Heating Heat Pump(s)
Cooling Heat Pump(s), Central A/C
Flooring Carpet, Ceramic Tile, Tile/Brick
Fireplaces Number 1
Equipment Built-In Microwave, Dishwasher, Dryer - Electric, Oven/Range - Electric, Icemaker, Refrigerator, Stainless Steel Appliances, Washer, Water Heater
Fireplace Y
Appliance Built-In Microwave, Dishwasher, Dryer - Electric, Oven/Range - Electric, Icemaker, Refrigerator, Stainless Steel Appliances, Washer, Water Heater
Heat Source Electric
Laundry Main Floor
Exterior
Exterior Feature Deck(s)
Water Access N
Accessibility None
Porch Deck(s)
Garage N
Building
Story 1
Sewer Public Sewer
Water Public
Architectural Style Contemporary
Level or Stories 1
Additional Building Above Grade, Below Grade
New Construction N
Schools
School District Worcester County Public Schools
Others
Senior Community No
Tax ID 10-210178
Ownership Fee Simple
SqFt Source Assessor
Special Listing Condition Standard
Read Less Info
Want to know what your home might be worth? Contact us for a FREE valuation!

Our team is ready to help you sell your home for the highest possible price ASAP

Bought with R. Erik Windrow • Keller Williams Realty Delmarva

"My job is to find and attract mastery-based agents to the office, protect the culture, and make sure everyone is happy! "







