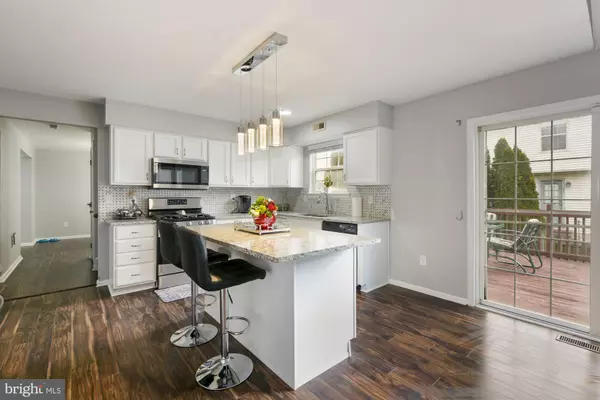$339,000
$339,000
For more information regarding the value of a property, please contact us for a free consultation.
3 Beds
3 Baths
1,938 SqFt
SOLD DATE : 03/19/2021
Key Details
Sold Price $339,000
Property Type Single Family Home
Sub Type Detached
Listing Status Sold
Purchase Type For Sale
Square Footage 1,938 sqft
Price per Sqft $174
Subdivision Summerhill
MLS Listing ID NJBL388450
Sold Date 03/19/21
Style Colonial
Bedrooms 3
Full Baths 2
Half Baths 1
HOA Fees $12
HOA Y/N Y
Abv Grd Liv Area 1,938
Originating Board BRIGHT
Year Built 1994
Annual Tax Amount $9,840
Tax Year 2020
Lot Size 6,300 Sqft
Acres 0.14
Lot Dimensions 63.00 x 100.00
Property Description
Welcome to this lovingly maintained Colonial home in Summerhill! Immaculately kept, the main level speaks for itself and offers plenty of room for family gathering fun and offers plenty of natural light. The kitchen has a large center granite island and full SS appliance package. The eat in kitchen is open to the family room with cozy fireplace and sliders leading out to a large rear deck. Formal living room and dining room on the opposite side of the house. There is also a powder room and laundry room on the first level. A large finished basement adds the option for a quiet office space, an additional bedroom and/or game room. Head up to the second level where you will find the large master bedroom with a large walk in closet and an updated en suite bath. Hardwood hallway floors guide you to two additional large bedrooms and a full bathroom completing the second floor tour. New Roof (2020). One Year Home Warranty Included. Situated in a established friendly community just a short walk to Laurel Run Park with a walking trail and views of the Rancocas Creek. Great schools- Conveniently located to shopping, malls, parks and entertainment.
Location
State NJ
County Burlington
Area Delran Twp (20310)
Zoning RESIDENTIAL
Rooms
Other Rooms Living Room, Dining Room, Primary Bedroom, Bedroom 2, Kitchen, Family Room, Bedroom 1, Laundry
Basement Daylight, Full, Fully Finished, Heated, Interior Access, Poured Concrete, Shelving, Space For Rooms
Interior
Interior Features Breakfast Area, Built-Ins, Ceiling Fan(s), Family Room Off Kitchen, Floor Plan - Open, Kitchen - Eat-In, Kitchen - Island, Pantry, Primary Bath(s), Recessed Lighting, Stall Shower, Tub Shower, Upgraded Countertops, Walk-in Closet(s), Window Treatments, Wood Floors, Dining Area
Hot Water Natural Gas
Heating Energy Star Heating System, Forced Air
Cooling Central A/C, Ceiling Fan(s), Energy Star Cooling System
Fireplaces Number 1
Fireplaces Type Fireplace - Glass Doors, Mantel(s), Wood
Equipment Built-In Microwave, Built-In Range, Dishwasher, Disposal, Dryer - Electric, Energy Efficient Appliances, ENERGY STAR Refrigerator, Oven - Self Cleaning, Stainless Steel Appliances, Washer, Oven/Range - Gas
Furnishings No
Fireplace Y
Window Features Energy Efficient,Casement,Atrium
Appliance Built-In Microwave, Built-In Range, Dishwasher, Disposal, Dryer - Electric, Energy Efficient Appliances, ENERGY STAR Refrigerator, Oven - Self Cleaning, Stainless Steel Appliances, Washer, Oven/Range - Gas
Heat Source Natural Gas
Laundry Main Floor
Exterior
Exterior Feature Deck(s), Porch(es)
Parking Features Garage Door Opener, Additional Storage Area, Inside Access, Garage - Front Entry, Oversized
Garage Spaces 6.0
Fence Fully, Wood
Utilities Available Cable TV, Electric Available, Natural Gas Available, Multiple Phone Lines
Water Access N
Roof Type Shingle,Pitched
Street Surface Paved
Accessibility None
Porch Deck(s), Porch(es)
Road Frontage Boro/Township
Attached Garage 2
Total Parking Spaces 6
Garage Y
Building
Story 2
Foundation Block
Sewer Public Sewer
Water Public
Architectural Style Colonial
Level or Stories 2
Additional Building Above Grade, Below Grade
Structure Type 9'+ Ceilings,Dry Wall,High,Vaulted Ceilings
New Construction N
Schools
Elementary Schools Millbridge E.S.
Middle Schools Delran Intermediate School
High Schools Delran H.S.
School District Delran Township Public Schools
Others
Senior Community No
Tax ID 10-00118 15-00010
Ownership Fee Simple
SqFt Source Assessor
Security Features Carbon Monoxide Detector(s),Motion Detectors,Smoke Detector
Acceptable Financing Cash, Conventional, FHA
Horse Property N
Listing Terms Cash, Conventional, FHA
Financing Cash,Conventional,FHA
Special Listing Condition Standard
Read Less Info
Want to know what your home might be worth? Contact us for a FREE valuation!

Our team is ready to help you sell your home for the highest possible price ASAP

Bought with Karen Davis • Century 21 Alliance-Moorestown
"My job is to find and attract mastery-based agents to the office, protect the culture, and make sure everyone is happy! "







