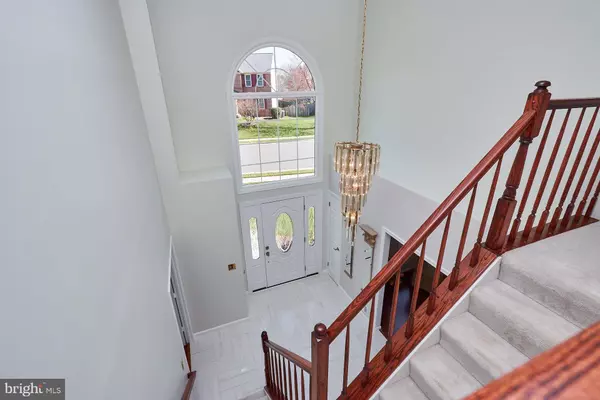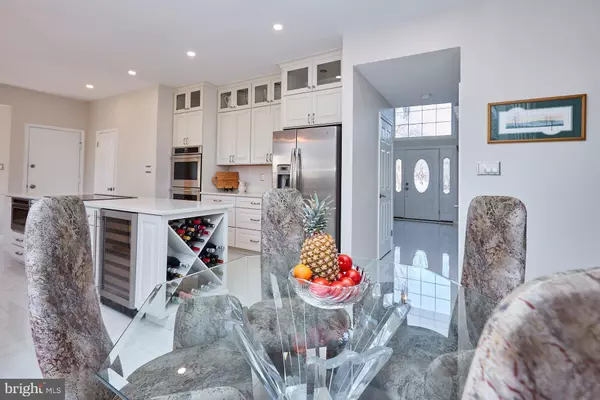$650,000
$630,000
3.2%For more information regarding the value of a property, please contact us for a free consultation.
4 Beds
4 Baths
3,164 SqFt
SOLD DATE : 05/21/2021
Key Details
Sold Price $650,000
Property Type Single Family Home
Sub Type Detached
Listing Status Sold
Purchase Type For Sale
Square Footage 3,164 sqft
Price per Sqft $205
Subdivision Oakenshaw
MLS Listing ID VAMN141642
Sold Date 05/21/21
Style Colonial
Bedrooms 4
Full Baths 3
Half Baths 1
HOA Y/N N
Abv Grd Liv Area 3,164
Originating Board BRIGHT
Year Built 1989
Annual Tax Amount $6,606
Tax Year 2020
Lot Size 0.325 Acres
Acres 0.32
Property Description
Beautiful Brick Single Family Home in the heart of Manassas. Main level features two story foyer with tile floors. Home office located off foyer. Formal living and dining rooms are ideal for entertaining. Gourmet eat-in kitchen completely updated! Family room off kitchen with fireplace. Awesome outdoor entertaining space is perfect just in time for the warmer weather. Upper level boasts primary bedroom with private bathroom and walk in closet. Three additional bedrooms and full bathroom complete the upper level. Fully finished walk up basement offers wet bar, full bathroom, rec room, billiards room, and additional storage areas. Great location- just minutes to Old Towne Manassas shops, restaurants, and so much more. Agents- please view document section of MLS for list of conveyances and RPD. Seller does need a rent back.
Location
State VA
County Manassas City
Zoning R2S
Rooms
Other Rooms Living Room, Dining Room, Primary Bedroom, Bedroom 2, Bedroom 3, Bedroom 4, Kitchen, Family Room, Den, Other, Office, Recreation Room
Basement Other
Interior
Interior Features Breakfast Area, Bar, Carpet, Ceiling Fan(s), Family Room Off Kitchen, Floor Plan - Open, Formal/Separate Dining Room, Kitchen - Eat-In, Kitchen - Gourmet, Kitchen - Table Space, Kitchen - Island, Pantry, Primary Bath(s), Upgraded Countertops, Walk-in Closet(s), Wood Floors
Hot Water Natural Gas
Heating Forced Air
Cooling Central A/C, Ceiling Fan(s)
Equipment Cooktop, Built-In Microwave, Dishwasher, Disposal, Dryer, Exhaust Fan, Icemaker, Oven - Wall, Refrigerator, Stainless Steel Appliances, Washer, Water Heater
Fireplace Y
Appliance Cooktop, Built-In Microwave, Dishwasher, Disposal, Dryer, Exhaust Fan, Icemaker, Oven - Wall, Refrigerator, Stainless Steel Appliances, Washer, Water Heater
Heat Source Natural Gas
Exterior
Parking Features Garage Door Opener, Garage - Side Entry
Garage Spaces 6.0
Water Access N
Accessibility None
Attached Garage 2
Total Parking Spaces 6
Garage Y
Building
Story 3
Sewer Public Sewer
Water Public
Architectural Style Colonial
Level or Stories 3
Additional Building Above Grade, Below Grade
New Construction N
Schools
Elementary Schools Baldwin
Middle Schools Metz
High Schools Osbourn
School District Manassas City Public Schools
Others
Senior Community No
Tax ID 1003000180
Ownership Fee Simple
SqFt Source Assessor
Special Listing Condition Standard
Read Less Info
Want to know what your home might be worth? Contact us for a FREE valuation!

Our team is ready to help you sell your home for the highest possible price ASAP

Bought with Andrew H Hoffecker • Compass
"My job is to find and attract mastery-based agents to the office, protect the culture, and make sure everyone is happy! "







