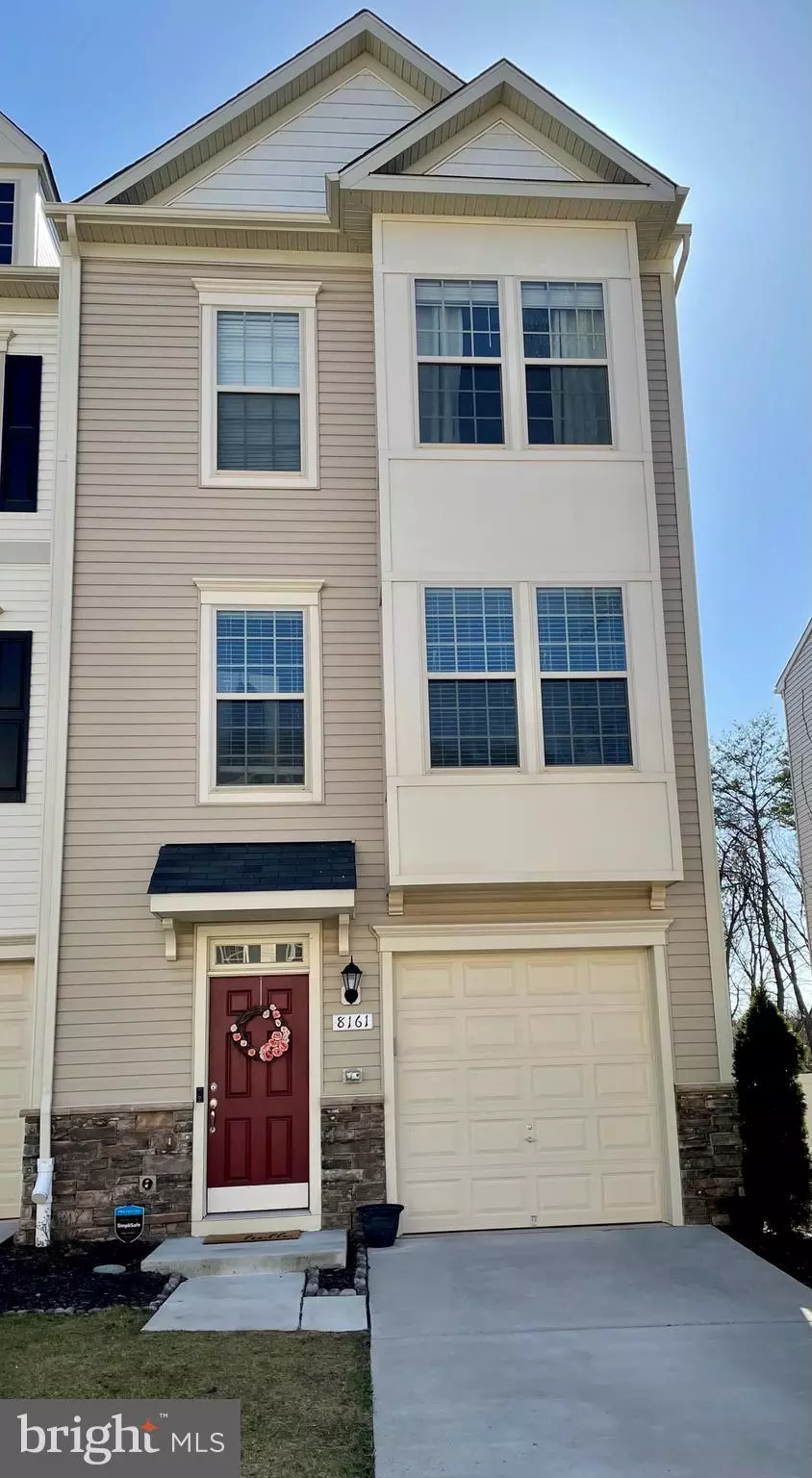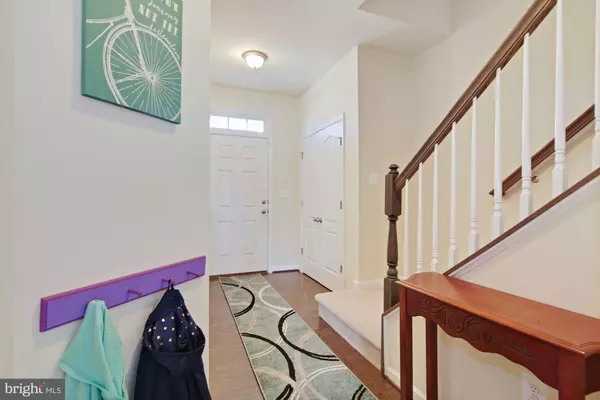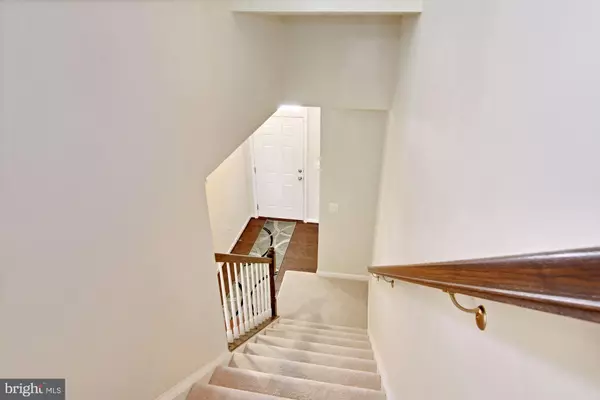$420,000
$415,000
1.2%For more information regarding the value of a property, please contact us for a free consultation.
3 Beds
4 Baths
2,200 SqFt
SOLD DATE : 05/19/2021
Key Details
Sold Price $420,000
Property Type Townhouse
Sub Type End of Row/Townhouse
Listing Status Sold
Purchase Type For Sale
Square Footage 2,200 sqft
Price per Sqft $190
Subdivision Severn Hollow
MLS Listing ID MDAA462408
Sold Date 05/19/21
Style Contemporary
Bedrooms 3
Full Baths 3
Half Baths 1
HOA Fees $78/mo
HOA Y/N Y
Abv Grd Liv Area 2,200
Originating Board BRIGHT
Year Built 2017
Annual Tax Amount $4,051
Tax Year 2020
Lot Size 2,000 Sqft
Acres 0.05
Property Description
Stunning newly built end-of-group townhome with 3 spacious bedrooms on the upper level, plus a bump-out for additional space and faux wood blinds throughout with an open floor plan and high ceiling! The master suite has two large walk-in closets, separate soaking tub, a shower and dual vanities. Spacious main level boasts hardwood floors throughout, crown molding in the living room and a powder room. The gourmet kitchen features a large island with plenty of storage. Separate dining area with access to the rear composite deck for entertaining. Lower level features a family room/rec room or an optional 4th bedroom with a full bathroom and a walk-out to the fenced in rear yard. An oversized one car garage with additional storage and can easily fit an SUV. Conveniently located near major highways to DC/Baltimore and minutes from Ft. Meade. Don't miss out on this amazing opportunity!
Location
State MD
County Anne Arundel
Zoning R15
Rooms
Basement Fully Finished, Garage Access, Walkout Level
Main Level Bedrooms 3
Interior
Interior Features Ceiling Fan(s), Crown Moldings, Kitchen - Island, Recessed Lighting, Walk-in Closet(s), Wood Floors
Hot Water Natural Gas
Heating Heat Pump(s)
Cooling Central A/C, Ceiling Fan(s)
Heat Source Natural Gas
Exterior
Exterior Feature Deck(s)
Parking Features Garage Door Opener, Garage - Front Entry
Garage Spaces 2.0
Water Access N
Accessibility None
Porch Deck(s)
Attached Garage 1
Total Parking Spaces 2
Garage Y
Building
Story 3
Sewer Public Sewer
Water Public
Architectural Style Contemporary
Level or Stories 3
Additional Building Above Grade, Below Grade
New Construction N
Schools
School District Anne Arundel County Public Schools
Others
Pets Allowed Y
Senior Community No
Tax ID 020474390246982
Ownership Fee Simple
SqFt Source Assessor
Special Listing Condition Standard
Pets Allowed No Pet Restrictions
Read Less Info
Want to know what your home might be worth? Contact us for a FREE valuation!

Our team is ready to help you sell your home for the highest possible price ASAP

Bought with Susie Baik • Giant Realty, Inc.

"My job is to find and attract mastery-based agents to the office, protect the culture, and make sure everyone is happy! "







