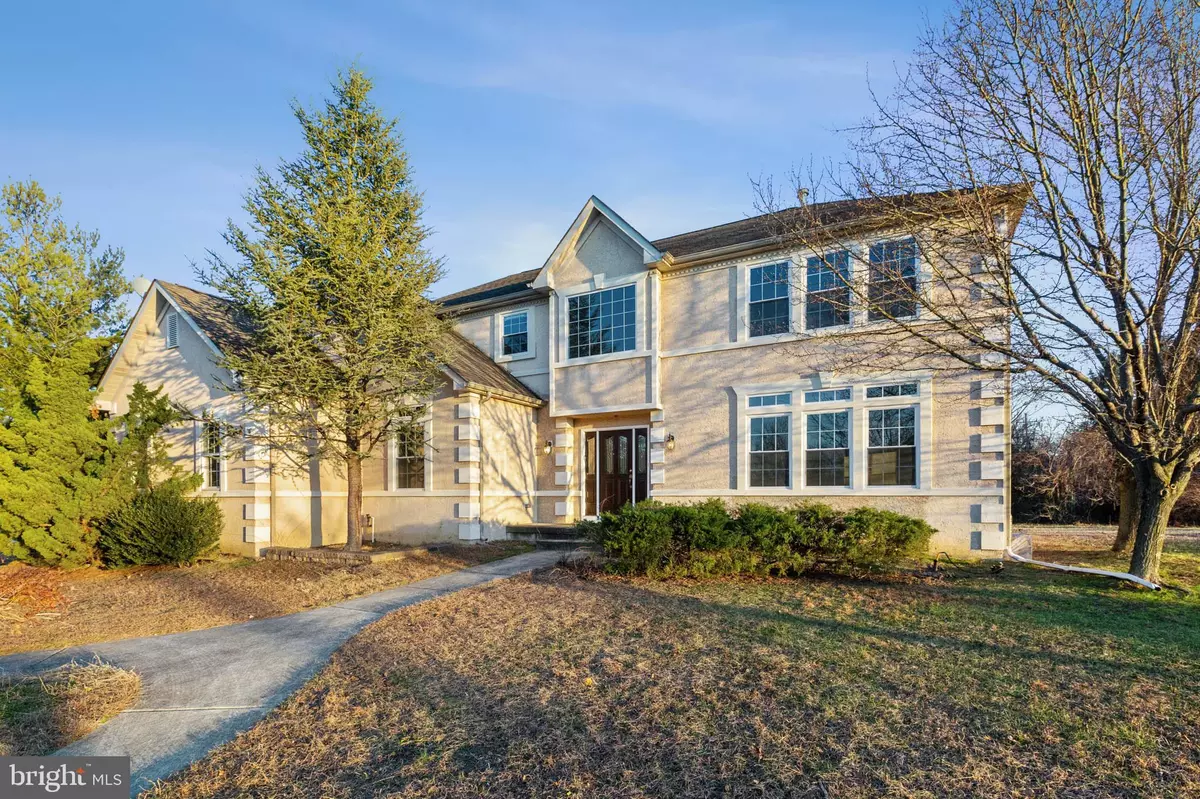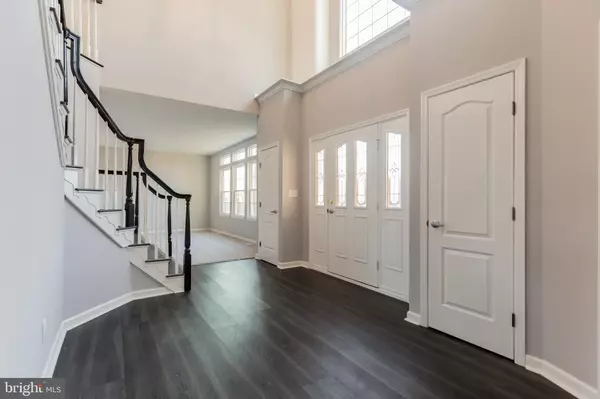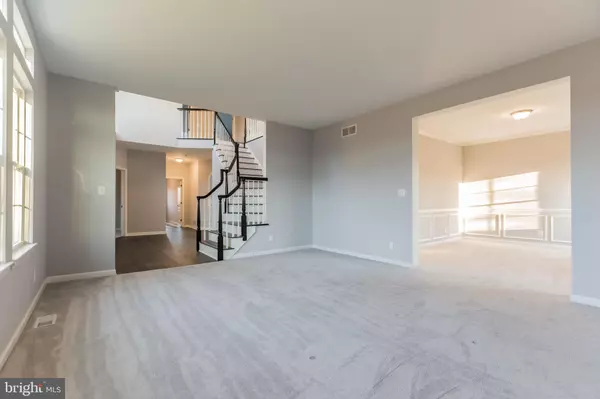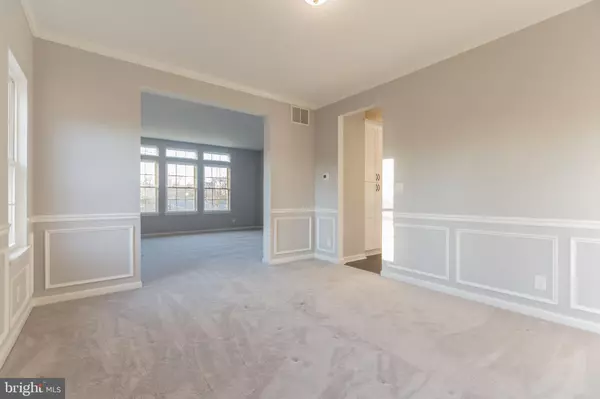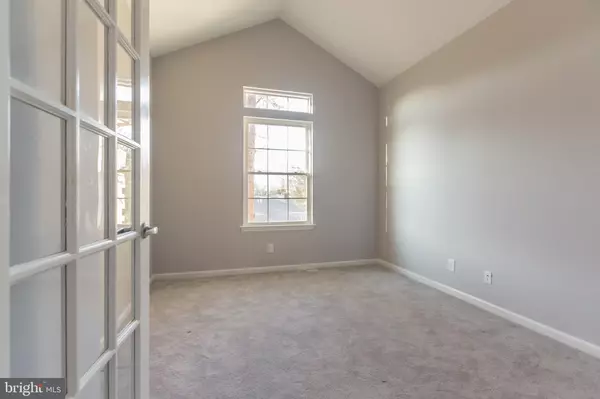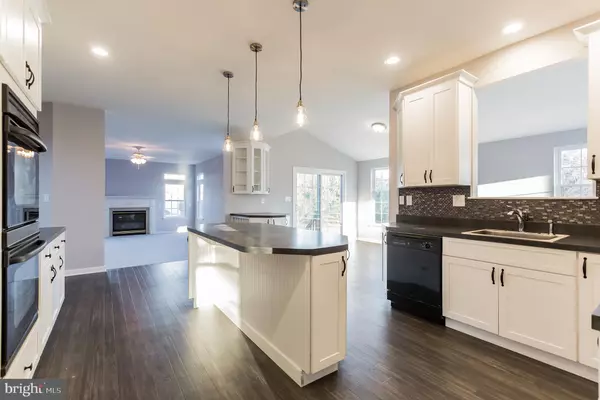$370,000
$375,000
1.3%For more information regarding the value of a property, please contact us for a free consultation.
4 Beds
3 Baths
3,522 SqFt
SOLD DATE : 02/27/2020
Key Details
Sold Price $370,000
Property Type Single Family Home
Sub Type Detached
Listing Status Sold
Purchase Type For Sale
Square Footage 3,522 sqft
Price per Sqft $105
Subdivision Brookside
MLS Listing ID NJGL252238
Sold Date 02/27/20
Style Colonial
Bedrooms 4
Full Baths 2
Half Baths 1
HOA Fees $13/ann
HOA Y/N Y
Abv Grd Liv Area 3,522
Originating Board BRIGHT
Year Built 2002
Annual Tax Amount $12,746
Tax Year 2019
Lot Size 1.200 Acres
Acres 1.2
Lot Dimensions 0.00 x 0.00
Property Description
Welcome to 402 Harvest Mill Way in the Brookside at Harrison subdivision of Mullica Hill! This 3,522 square foot home was built by Paparone Distinguished Properties in 2002 and sits on 1.2 acres. As you enter the house, you will step into the large inviting two story foyer with dual coat closets. Notice the neutral gray paint, newer gray-toned laminate flooring, and newer neutral carpeting throughout. Make your way to the formal living room lined with two rows of windows on the front wall. This room flows into the large dining room, complete with chair rail moldings and tons of natural light. The expansive kitchen flows right into the oversized, sunken family room complete with a gas fireplace and a bonus sun room perfect for that large farm table to entertain plenty of guests. The recently updated kitchen boasts white cabinetry, a large island with pendant lighting, charcoal countertops, and black appliances. Before you head upstairs, note the secluded library or office, powder room, and main floor laundry. As you walk up the winding staircase, you ll find four large bedrooms including an owner s suite complete with walk-in closet with custom shelving, an ensuite bathroom with a dual vanity, soaking tub, and standalone shower with glass doors. The hall bathroom has updated tile, mirrors, and dual vanity. This home also features an enormous full, unfinished basement with high ceilings ready to be finished with a new french drain and sump pump. Newer two zoned HVAC and a two car attached garage with interior access complete this amazing home. This home is situated less than 10 mins away from Rowan University, the NEW Inspira Hospital, Blueplate, Mariano s, Heritage Winery and so much more, not to mention it's only a quick 30 minute drive to Philadelphia. Come see this house for yourself!
Location
State NJ
County Gloucester
Area Harrison Twp (20808)
Zoning R1
Rooms
Basement Full, Unfinished, Water Proofing System, Sump Pump, Poured Concrete, Drainage System
Interior
Heating Forced Air
Cooling Zoned, Central A/C, Ceiling Fan(s)
Flooring Laminated, Carpet
Fireplaces Number 1
Fireplaces Type Gas/Propane
Fireplace Y
Heat Source Natural Gas
Laundry Main Floor, Hookup
Exterior
Parking Features Garage - Side Entry
Garage Spaces 2.0
Water Access N
Roof Type Shingle
Accessibility None
Attached Garage 2
Total Parking Spaces 2
Garage Y
Building
Story 2
Foundation Slab
Sewer On Site Septic
Water Public
Architectural Style Colonial
Level or Stories 2
Additional Building Above Grade, Below Grade
Structure Type Dry Wall
New Construction N
Schools
Elementary Schools Pleasant Valley School
Middle Schools Clearview Regional M.S.
High Schools Clearview Regional H.S.
School District Clearview Regional Schools
Others
HOA Fee Include Common Area Maintenance
Senior Community No
Tax ID 08-00029 05-00001
Ownership Fee Simple
SqFt Source Assessor
Acceptable Financing Cash, Conventional, FHA, VA
Listing Terms Cash, Conventional, FHA, VA
Financing Cash,Conventional,FHA,VA
Special Listing Condition Standard
Read Less Info
Want to know what your home might be worth? Contact us for a FREE valuation!

Our team is ready to help you sell your home for the highest possible price ASAP

Bought with Patricia Settar • BHHS Fox & Roach-Mullica Hill South
"My job is to find and attract mastery-based agents to the office, protect the culture, and make sure everyone is happy! "


