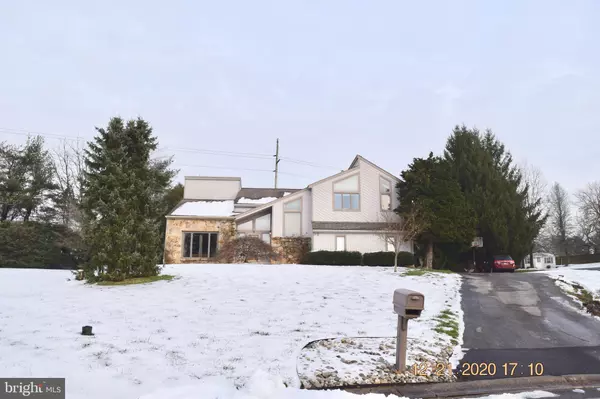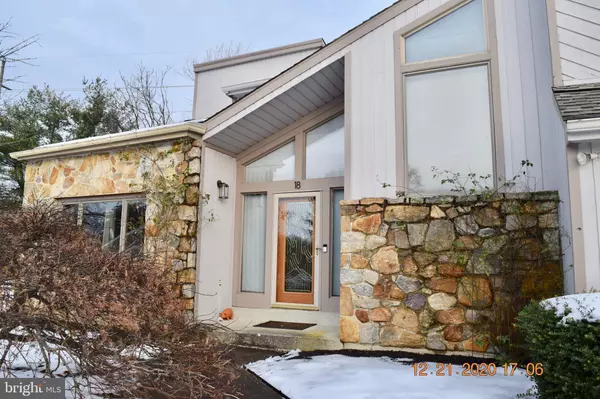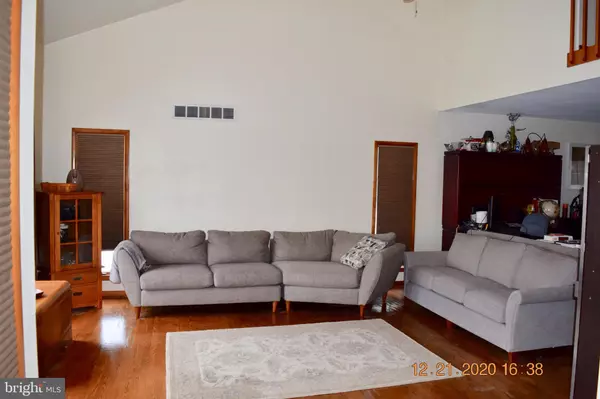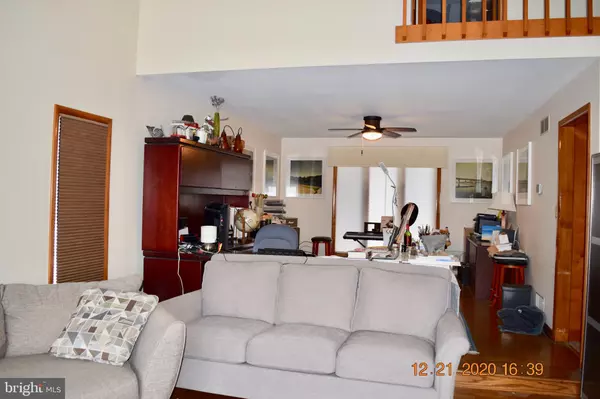$485,000
$494,900
2.0%For more information regarding the value of a property, please contact us for a free consultation.
4 Beds
3 Baths
2,750 SqFt
SOLD DATE : 04/09/2021
Key Details
Sold Price $485,000
Property Type Single Family Home
Sub Type Detached
Listing Status Sold
Purchase Type For Sale
Square Footage 2,750 sqft
Price per Sqft $176
Subdivision Ainsley Woods
MLS Listing ID DENC512750
Sold Date 04/09/21
Style Contemporary
Bedrooms 4
Full Baths 2
Half Baths 1
HOA Y/N N
Abv Grd Liv Area 2,750
Originating Board BRIGHT
Year Built 1987
Annual Tax Amount $4,407
Tax Year 2020
Lot Size 0.830 Acres
Acres 0.83
Lot Dimensions 0.00 x 0.00
Property Description
This Home is located near Pike Creek and Greater Hockessin area! This Gorgeous 4 bedroom 2.5 bath Contemporary Home w/stone front and a two car garage is now available. Upon entering through the spacious foyer you will notice an open concept living room area which flows from the living to the dining room with hardwood floors and a vaulted ceiling. The spacious, bright, kitchen has custom Birch cabinetry, Double sink, Disposal, a gas advantaged Oven, Stainless Steel appliances, and a ceramic tile backsplash. The Family room just off the kitchen has a vaulted ceiling and a wood burning stone fireplace for those cozy chilly, nights. Upstairs you will find four spacious bedrooms all with ceiling fans and plush carpeting. The Master bedroom has a newer master bath with stand up shower, jetted bath tub, and a skylight. The master bedroom has a large walk in closet also. . Moving down to the finished basement/media/game room you will find ample unfinished and finished space for all of your needs. The seller is including pool table, ping pong table, and fuse ball table. Truly a fun filled area for everyone! Two car garage has custom shelving and two remote controls for the garage. Laundry and powder room are on the first floor. Out back you will find a double Wooden deck for all of your summertime fun on .78 of an acre, which is very private. The home sits high up in the neighborhood and has a newer Roof (9 years), HVAC (4 years)w humidifier. Security System completes the package! This one won't last! Desirable Community Close to all shopping, hospitals, and attractions Show and Sell!
Location
State DE
County New Castle
Area Newark/Glasgow (30905)
Zoning NC21
Rooms
Other Rooms Living Room, Dining Room, Primary Bedroom, Bedroom 2, Bedroom 3, Bedroom 4, Kitchen, Family Room, Other
Basement Full, Fully Finished
Interior
Interior Features Carpet, Ceiling Fan(s), Dining Area, Family Room Off Kitchen, Floor Plan - Open, Floor Plan - Traditional, Kitchen - Eat-In, Kitchen - Gourmet, Kitchen - Island, Kitchen - Table Space, Pantry, Skylight(s), Soaking Tub, Stall Shower, Walk-in Closet(s), Window Treatments, Wood Floors
Hot Water Electric
Heating Forced Air, Humidifier
Cooling Central A/C
Flooring Carpet, Ceramic Tile, Fully Carpeted, Hardwood
Fireplaces Number 1
Fireplaces Type Stone, Wood
Equipment Dishwasher, Disposal, Energy Efficient Appliances, Oven - Self Cleaning, Oven - Wall, Oven/Range - Gas, Refrigerator, Stainless Steel Appliances, Water Heater
Fireplace Y
Window Features Skylights
Appliance Dishwasher, Disposal, Energy Efficient Appliances, Oven - Self Cleaning, Oven - Wall, Oven/Range - Gas, Refrigerator, Stainless Steel Appliances, Water Heater
Heat Source Natural Gas
Laundry Main Floor
Exterior
Parking Features Garage Door Opener, Garage - Side Entry
Garage Spaces 8.0
Utilities Available Cable TV Available, Natural Gas Available, Sewer Available, Water Available
Water Access N
Roof Type Architectural Shingle
Accessibility None
Attached Garage 2
Total Parking Spaces 8
Garage Y
Building
Lot Description Backs to Trees, Cul-de-sac, Front Yard, Landscaping, Level, Private, Rear Yard, SideYard(s)
Story 2
Sewer Public Sewer
Water Public
Architectural Style Contemporary
Level or Stories 2
Additional Building Above Grade, Below Grade
New Construction N
Schools
School District Red Clay Consolidated
Others
Pets Allowed Y
Senior Community No
Tax ID 08-024.20-327
Ownership Fee Simple
SqFt Source Assessor
Security Features Security System
Acceptable Financing Conventional, Cash, FHA, VA
Horse Property N
Listing Terms Conventional, Cash, FHA, VA
Financing Conventional,Cash,FHA,VA
Special Listing Condition Standard
Pets Allowed No Pet Restrictions
Read Less Info
Want to know what your home might be worth? Contact us for a FREE valuation!

Our team is ready to help you sell your home for the highest possible price ASAP

Bought with Evette L Morrow • ELM Properties
"My job is to find and attract mastery-based agents to the office, protect the culture, and make sure everyone is happy! "







