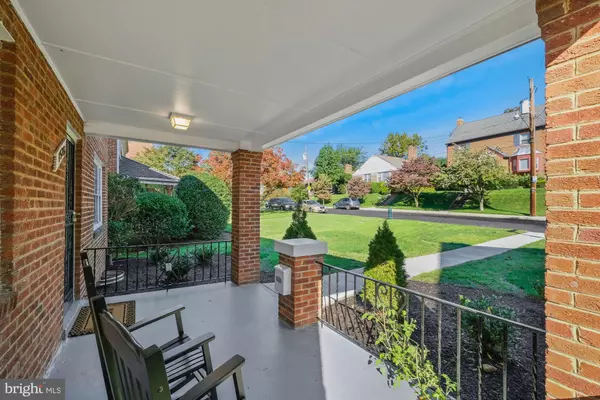$965,000
$849,900
13.5%For more information regarding the value of a property, please contact us for a free consultation.
3 Beds
4 Baths
2,772 SqFt
SOLD DATE : 10/30/2020
Key Details
Sold Price $965,000
Property Type Single Family Home
Sub Type Detached
Listing Status Sold
Purchase Type For Sale
Square Footage 2,772 sqft
Price per Sqft $348
Subdivision Shepherd Park
MLS Listing ID DCDC482232
Sold Date 10/30/20
Style Colonial
Bedrooms 3
Full Baths 2
Half Baths 2
HOA Y/N N
Abv Grd Liv Area 1,976
Originating Board BRIGHT
Year Built 1949
Annual Tax Amount $5,037
Tax Year 2019
Lot Size 5,762 Sqft
Acres 0.13
Property Description
Offers are due on Thursday, Oct. 8th at Noon. A rare opportunity in sought after Shepherd Park to own a classic center hall Brick Colonial which is ready for your immediate occupancy. A special 20th century architectural feature is the welcoming covered front porch which has seen a resurgence in popularity as a result of the pandemic. The home enjoys an attractive entry foyer, large rooms for entertaining, a separate formal dining room, a neutral color palette and gleaming refinished hardwood floors. There are several large windows in the home allowing sunlight to fill the rooms generously throughout the day. The new owners will enjoy their newly renovated kitchen with Artic White Shaker style cabinets with slow shutting doors and drawers, Stainless steel appliances, Quartz counter tops in Fairy dust, a Porcelain tile floor in Takia gray and a backsplash is Subway 2 x 4 tiles called Snow White. The kitchen exterior door leads to a small porch and lovely partially fenced back yard. The expansive lower level with outside walk-up stairs is fully functional as it currently exists providing ample storage, a laundry area, a utility area, a storage area and a quarter bath. The lower level is the exact footprint as the main and second floors. It would be easy to enhance the living space of the lower level to accommodate your future design vision. The three bedrooms on the second level are very spacious especially the primary bedroom suite. Both full baths have been tastefully updated. The third level or attic with a full staircase upon which to ascend also holds endless possibilities for future living space. The location of the home is ideal with a high walkability score due to its proximity to the Metro, grocery, retail and fine dining. Neighborhood parks are readily available . The road has low traffic and ample parking. The exterior of the home has also been updated to include a new roof, new masonry and an extensive landscape undertaking. The property to convey in "As-Is" condition. You must see the virtual tour, video and stills in order to appreciate the style and condition.
Location
State DC
County Washington
Zoning R60
Direction North
Rooms
Basement Daylight, Partial, Connecting Stairway, Full, Heated, Improved, Outside Entrance, Side Entrance, Space For Rooms, Walkout Stairs, Windows
Interior
Interior Features Attic, Ceiling Fan(s), Chair Railings, Floor Plan - Traditional, Formal/Separate Dining Room, Kitchen - Gourmet, Kitchen - Table Space, Soaking Tub, Tub Shower, Upgraded Countertops, Walk-in Closet(s), Window Treatments, Wood Floors
Hot Water Electric
Heating Forced Air
Cooling None
Flooring Hardwood, Ceramic Tile
Fireplaces Number 1
Fireplaces Type Mantel(s)
Equipment Dishwasher, Disposal, Dryer, ENERGY STAR Clothes Washer, Exhaust Fan, ENERGY STAR Refrigerator, Oven - Self Cleaning, Oven - Single, Oven/Range - Gas, Range Hood, Refrigerator, Stainless Steel Appliances, Washer, Water Heater
Fireplace Y
Appliance Dishwasher, Disposal, Dryer, ENERGY STAR Clothes Washer, Exhaust Fan, ENERGY STAR Refrigerator, Oven - Self Cleaning, Oven - Single, Oven/Range - Gas, Range Hood, Refrigerator, Stainless Steel Appliances, Washer, Water Heater
Heat Source Natural Gas
Laundry Lower Floor
Exterior
Exterior Feature Porch(es)
Fence Chain Link
Utilities Available Natural Gas Available, Electric Available, Water Available
Water Access N
Roof Type Asphalt
Accessibility None
Porch Porch(es)
Garage N
Building
Lot Description Cleared, Front Yard, Landscaping, Rear Yard
Story 3
Sewer Public Sewer
Water Public
Architectural Style Colonial
Level or Stories 3
Additional Building Above Grade, Below Grade
Structure Type Plaster Walls
New Construction N
Schools
Elementary Schools Shepherd
Middle Schools Deal
High Schools Jackson-Reed
School District District Of Columbia Public Schools
Others
Pets Allowed Y
Senior Community No
Tax ID 2766//0018
Ownership Fee Simple
SqFt Source Assessor
Security Features Main Entrance Lock,Smoke Detector
Acceptable Financing Cash, Conventional, VA, FHA
Horse Property N
Listing Terms Cash, Conventional, VA, FHA
Financing Cash,Conventional,VA,FHA
Special Listing Condition Standard
Pets Allowed No Pet Restrictions
Read Less Info
Want to know what your home might be worth? Contact us for a FREE valuation!

Our team is ready to help you sell your home for the highest possible price ASAP

Bought with Carolyn N Sappenfield • RE/MAX Realty Services
"My job is to find and attract mastery-based agents to the office, protect the culture, and make sure everyone is happy! "







