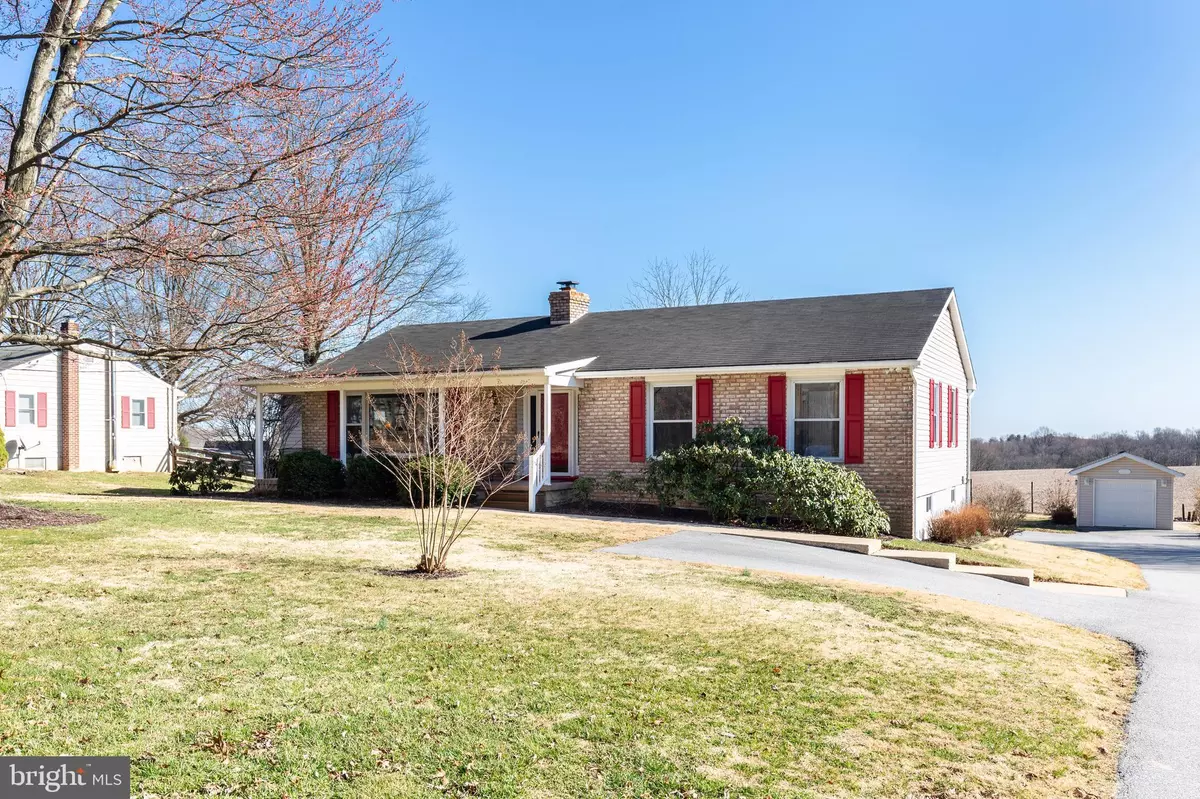$405,000
$375,000
8.0%For more information regarding the value of a property, please contact us for a free consultation.
3 Beds
3 Baths
2,242 SqFt
SOLD DATE : 04/28/2021
Key Details
Sold Price $405,000
Property Type Single Family Home
Sub Type Detached
Listing Status Sold
Purchase Type For Sale
Square Footage 2,242 sqft
Price per Sqft $180
Subdivision Hillsdale
MLS Listing ID MDCR202110
Sold Date 04/28/21
Style Ranch/Rambler
Bedrooms 3
Full Baths 3
HOA Y/N N
Abv Grd Liv Area 1,442
Originating Board BRIGHT
Year Built 1969
Annual Tax Amount $3,021
Tax Year 2020
Lot Size 0.500 Acres
Acres 0.5
Property Description
OFFERS DUE BY 5 PM SUNDAY, MARCH 28 - Charming home + backyard fun = STAY-CATION! You could easily drive by this brick front rancher and never suspect the backyard will likely be THE place-to-be for your friends & family when those hot summer days hit us. An in-ground pool, PLUS a Michael Phelps Swim Spa, massive composite deck (part covered & part open) provide space and options for fun & exercise. This 3+ bedroom home has 3 full baths and offers far more space than you might expect. A large living room with stone fireplace (with wood-stove insert) is open to the kitchen... which is open to the dining area with sliders to the covered portion of the deck. A separate sunroom with cathedral ceiling also offers deck access, as well as a spacious laundry closet. The bedrooms all have hardwood floors and plenty of natural light and closet space. The primary bedroom has a spacious closet with a John Louis closet organizer and an ensuite fully updated bath with glass shower, comfort height vanity with granite top, elegant granite tile floor, natural light - and a towel warmer! A hall bath completes the main level of this well-maintained home. Downstairs, accessible via stairs around the corner from the dining room or via it's drive-up entrance in the rear of the home, you'll find what could easily become an in-law suite (the 'bedroom' would need to have the window converted to an egress-window) kitchen with breakfast bar, dining area, living area, full updated bath and sliders to a small covered patio and parking. The lower level also has storage, a workroom (workbench & shelving included) and a 2nd laundry room! One car garage, landscaped (which should be blooming soon!) and a rear property line that backs to Carroll County farmland that makes for gorgeous sunset views from your deck or backyard.
Location
State MD
County Carroll
Zoning 010-RESIDENTIAL
Rooms
Other Rooms Living Room, Dining Room, Primary Bedroom, Bedroom 2, Bedroom 3, Kitchen, Sun/Florida Room
Basement Daylight, Full, Full, Heated, Outside Entrance, Walkout Level
Main Level Bedrooms 3
Interior
Interior Features 2nd Kitchen, Attic, Combination Kitchen/Dining, Dining Area, Entry Level Bedroom, Primary Bath(s), Stall Shower, Tub Shower, Water Treat System, Wood Floors, Other
Hot Water Electric
Heating Forced Air
Cooling Central A/C
Flooring Hardwood, Carpet, Tile/Brick
Fireplaces Number 1
Fireplaces Type Stone, Insert
Fireplace Y
Heat Source Electric
Laundry Main Floor, Basement
Exterior
Exterior Feature Deck(s), Patio(s)
Parking Features Garage - Front Entry
Garage Spaces 7.0
Fence Partially, Rear
Pool Fenced, In Ground
Water Access N
Accessibility None
Porch Deck(s), Patio(s)
Total Parking Spaces 7
Garage Y
Building
Story 2
Sewer Septic Exists
Water Well
Architectural Style Ranch/Rambler
Level or Stories 2
Additional Building Above Grade, Below Grade
New Construction N
Schools
School District Carroll County Public Schools
Others
Senior Community No
Tax ID 0708017859
Ownership Fee Simple
SqFt Source Assessor
Acceptable Financing Cash, Conventional, FHA, USDA, VA
Listing Terms Cash, Conventional, FHA, USDA, VA
Financing Cash,Conventional,FHA,USDA,VA
Special Listing Condition Standard
Read Less Info
Want to know what your home might be worth? Contact us for a FREE valuation!

Our team is ready to help you sell your home for the highest possible price ASAP

Bought with Kimberly Serio • Weichert Realtors - McKenna & Vane
"My job is to find and attract mastery-based agents to the office, protect the culture, and make sure everyone is happy! "







