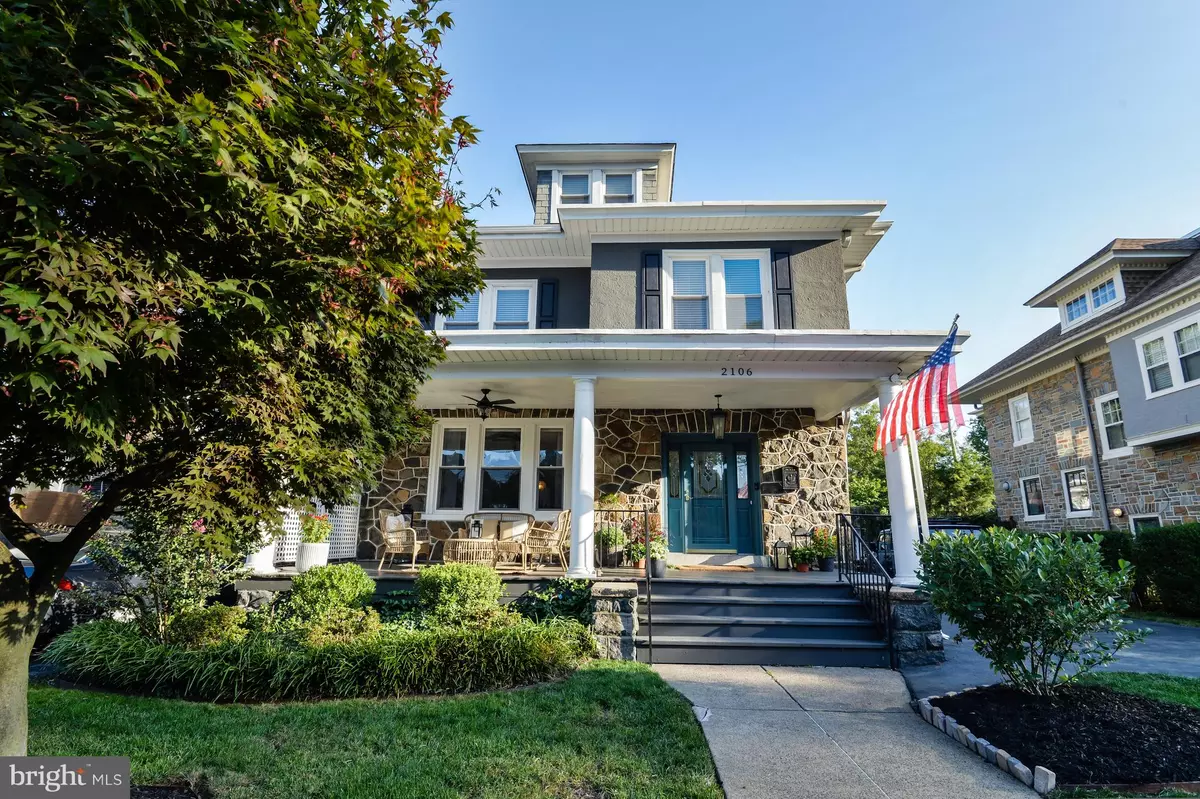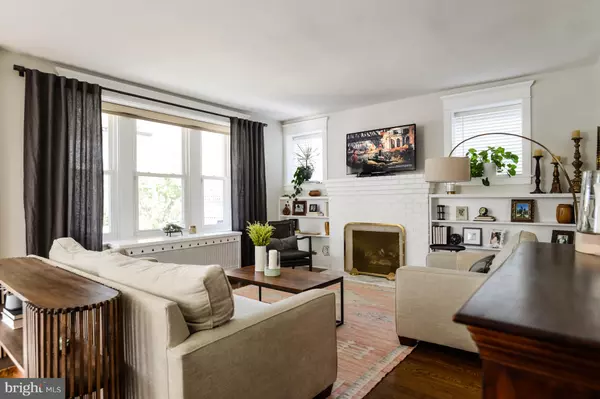$500,000
$499,000
0.2%For more information regarding the value of a property, please contact us for a free consultation.
5 Beds
3 Baths
2,400 SqFt
SOLD DATE : 11/06/2020
Key Details
Sold Price $500,000
Property Type Single Family Home
Sub Type Detached
Listing Status Sold
Purchase Type For Sale
Square Footage 2,400 sqft
Price per Sqft $208
Subdivision Triangle
MLS Listing ID DENC510018
Sold Date 11/06/20
Style Colonial
Bedrooms 5
Full Baths 2
Half Baths 1
HOA Fees $2/ann
HOA Y/N Y
Abv Grd Liv Area 2,400
Originating Board BRIGHT
Year Built 1920
Annual Tax Amount $2,197
Tax Year 2019
Lot Size 6,098 Sqft
Acres 0.14
Lot Dimensions 60x100
Property Description
Visit this home virtually: http://www.vht.com/434107512/IDXS - City living at it's finest! Newly renovated single family home with 5 bedrooms, 2.5 baths and detached 1 car garage in the popular Triangle neighborhood. It is just three blocks from Brandywine Park, the river and the zoo. Sit back, relax and chat with neighbors on your private front porch which spans the width of the home and showcases the original stone facade. Or, entertain in your manicured backyard with paved patio. New hardwood floors and renovated kitchen and bathrooms. Enjoy the convenience of the first floor laundry room. The second floor showcases a full bath and 4 bedrooms, one with a sunroom. The third floor retreat includes the owner's suite with walk-in closet and private bath. A must see, won't last long! *Owner is a licensed Delaware Real Estate Agent.
Location
State DE
County New Castle
Area Wilmington (30906)
Zoning 26R-2
Rooms
Other Rooms Dining Room, Primary Bedroom, Bedroom 2, Bedroom 3, Bedroom 4, Kitchen, Family Room, Basement, Bedroom 1, Sun/Florida Room, Laundry, Bathroom 1, Bathroom 2, Half Bath
Basement Unfinished
Interior
Interior Features Floor Plan - Open, Wood Floors
Hot Water Natural Gas
Heating Radiant
Cooling Central A/C, Wall Unit
Flooring Hardwood
Fireplaces Number 1
Fireplaces Type Gas/Propane
Equipment Stainless Steel Appliances
Fireplace Y
Appliance Stainless Steel Appliances
Heat Source Natural Gas
Exterior
Exterior Feature Patio(s), Porch(es)
Parking Features Garage - Front Entry
Garage Spaces 1.0
Water Access N
Roof Type Asphalt
Street Surface Black Top
Accessibility None
Porch Patio(s), Porch(es)
Road Frontage City/County
Total Parking Spaces 1
Garage Y
Building
Story 3
Foundation Stone
Sewer No Septic System
Water Public
Architectural Style Colonial
Level or Stories 3
Additional Building Above Grade, Below Grade
Structure Type Dry Wall,Plaster Walls
New Construction N
Schools
School District Red Clay Consolidated
Others
Senior Community No
Tax ID 26-014.40-164
Ownership Fee Simple
SqFt Source Assessor
Security Features Security System
Acceptable Financing Cash, Conventional
Listing Terms Cash, Conventional
Financing Cash,Conventional
Special Listing Condition Standard
Read Less Info
Want to know what your home might be worth? Contact us for a FREE valuation!

Our team is ready to help you sell your home for the highest possible price ASAP

Bought with Steven P Anzulewicz • Keller Williams Realty Wilmington
"My job is to find and attract mastery-based agents to the office, protect the culture, and make sure everyone is happy! "







