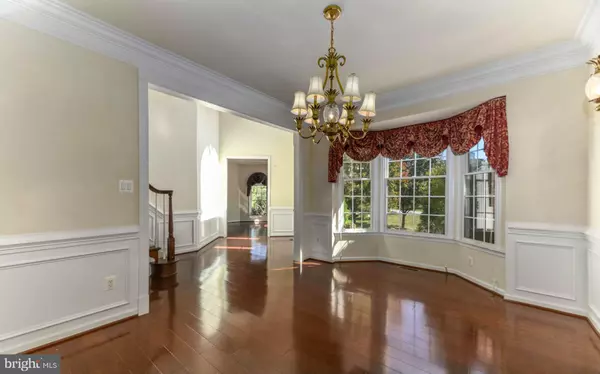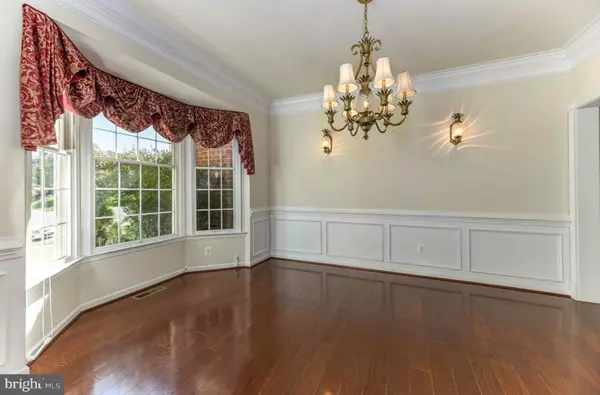$518,000
$529,000
2.1%For more information regarding the value of a property, please contact us for a free consultation.
4 Beds
5 Baths
4,910 SqFt
SOLD DATE : 08/10/2020
Key Details
Sold Price $518,000
Property Type Single Family Home
Sub Type Detached
Listing Status Sold
Purchase Type For Sale
Square Footage 4,910 sqft
Price per Sqft $105
Subdivision Harvest Ridge Estates
MLS Listing ID VAWI114178
Sold Date 08/10/20
Style Transitional
Bedrooms 4
Full Baths 4
Half Baths 1
HOA Y/N N
Abv Grd Liv Area 3,147
Originating Board BRIGHT
Year Built 2005
Annual Tax Amount $2,019
Tax Year 4132
Lot Size 0.370 Acres
Acres 0.37
Property Description
Absolutely stunning home home on Cul-de-sac in established Harvest Ridge Subdivision close to Winchester Medical Center. Interior boasts spacious eat-in kitchen, gleaming hardwood floors, family room with breath-taking two story floor to ceiling stone fireplace. Exterior equipped w/ full yard irrigation system, composite deck that compliments flagstone patio, and meticulous landscaping! This estate home within city limits boasts almost 5000 sq ft. Close to Winchester Medical Center, shopping and dining.
Location
State VA
County Winchester City
Zoning LR
Rooms
Other Rooms Living Room, Dining Room, Primary Bedroom, Bedroom 2, Bedroom 3, Kitchen, Game Room, Family Room, Foyer, Breakfast Room, Bedroom 1, Exercise Room, Loft, Other, Recreation Room
Basement Full
Main Level Bedrooms 1
Interior
Interior Features Attic, Crown Moldings, Dining Area, Double/Dual Staircase, Primary Bath(s), Upgraded Countertops, Window Treatments, Wood Floors
Hot Water None
Heating Forced Air, Heat Pump(s)
Cooling Central A/C, Zoned
Flooring Carpet, Laminated, Hardwood
Fireplaces Number 1
Fireplaces Type Gas/Propane
Equipment Cooktop - Down Draft, Dishwasher, Disposal, Dryer - Front Loading, Extra Refrigerator/Freezer, Humidifier, Microwave, Oven - Wall, Refrigerator, Washer - Front Loading
Fireplace Y
Appliance Cooktop - Down Draft, Dishwasher, Disposal, Dryer - Front Loading, Extra Refrigerator/Freezer, Humidifier, Microwave, Oven - Wall, Refrigerator, Washer - Front Loading
Heat Source Electric, Natural Gas
Exterior
Parking Features Garage - Side Entry
Garage Spaces 2.0
Utilities Available Other
Water Access N
Accessibility None
Attached Garage 2
Total Parking Spaces 2
Garage Y
Building
Story 3
Sewer Public Sewer
Water Public
Architectural Style Transitional
Level or Stories 3
Additional Building Above Grade, Below Grade
New Construction N
Schools
Elementary Schools Frederick Douglass
Middle Schools Daniel Morgan
High Schools John Handley
School District Winchester City Public Schools
Others
Senior Community No
Tax ID 269-02- - 72-
Ownership Fee Simple
SqFt Source Assessor
Special Listing Condition Standard
Read Less Info
Want to know what your home might be worth? Contact us for a FREE valuation!

Our team is ready to help you sell your home for the highest possible price ASAP

Bought with Leah R Clowser • RE/MAX Roots
"My job is to find and attract mastery-based agents to the office, protect the culture, and make sure everyone is happy! "







