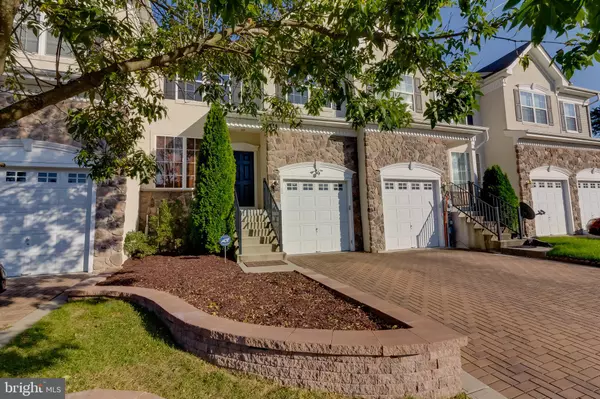$295,505
$299,999
1.5%For more information regarding the value of a property, please contact us for a free consultation.
3 Beds
3 Baths
2,138 SqFt
SOLD DATE : 11/06/2020
Key Details
Sold Price $295,505
Property Type Townhouse
Sub Type Interior Row/Townhouse
Listing Status Sold
Purchase Type For Sale
Square Footage 2,138 sqft
Price per Sqft $138
Subdivision Westampton Woods
MLS Listing ID NJBL381254
Sold Date 11/06/20
Style Contemporary
Bedrooms 3
Full Baths 2
Half Baths 1
HOA Fees $66/qua
HOA Y/N Y
Abv Grd Liv Area 2,138
Originating Board BRIGHT
Year Built 2009
Annual Tax Amount $6,877
Tax Year 2020
Lot Size 2,952 Sqft
Acres 0.07
Lot Dimensions 24.00 x 123.00
Property Sub-Type Interior Row/Townhouse
Property Description
Welcome to 30 Kingswood Court in the desirable Westampton Township! This beautiful 3 bedroom, 2 1/2 bathroom townhome is move-in ready! Upon arrival to this home you will see the gorgeous paver stone driveway with a stone faade garage, and a well landscaped yard. As you enter the home, into the front room, you are met with hardwood flooring, freshly painted walls, and upgraded light fixtures. Off the front room you have your powder room with amazing stone walls, ceramic tile flooring, large vanity with an ample amount storage, and update light fixture. As you continue into the large living room you will see the hardwood flooring continues throughout the whole first level. The living room has 3 large windows that allow for plenty of natural light, freshly painted walls, and a fire place. From the living room you can see the kitchen/dining room combination. In the kitchen you have stainless steel appliances, granite counter tops, beautiful updated cabinetry, and breakfast bar. The dining room is a good size with enough room to fit a table that can seat 4-6 people that over looks your deck. Off the dining room is where you will find your sliding glass doors that lead you out onto your deck where you can sit outside and enjoy the sounds of nature as your sipping your morning coffee or grilling your dinner. As we proceed upstairs, this is where you will find your 3 bedrooms and hall bathroom. The upstairs has newer carpets in all the bedrooms and the hallways. Each bedroom has freshly painted walls, a ceiling fan, big closet, and 2 big windows. In the hall bath you have the shower/tub combo, large mirror, vanity, and newer light fixture. Your laundry room is also conveniently located on the second floor. The large master bedroom has wall to wall carpeting, 2 large windows, freshly painted walls, a ceiling fan, recessed lighting, and a master bathroom. In the master bathroom you have a double sink vanity, large mirror, updated light fixture, ceramic tile flooring, stall shower, and a soaking tub. This house also has a full basement that is unfinished and ready for you to let your imagination run wild. This home is just waiting for you to make it your forever home! Don't miss out!
Location
State NJ
County Burlington
Area Westampton Twp (20337)
Zoning R-3
Rooms
Other Rooms Living Room, Dining Room, Primary Bedroom, Bedroom 2, Kitchen, Family Room, Bedroom 1, Other
Basement Full, Unfinished
Interior
Interior Features Butlers Pantry, Kitchen - Eat-In, Primary Bath(s)
Hot Water Natural Gas
Heating Forced Air
Cooling Central A/C
Flooring Carpet, Ceramic Tile, Hardwood
Fireplaces Number 1
Fireplaces Type Gas/Propane
Equipment Built-In Microwave, Dishwasher, Oven - Self Cleaning, Oven/Range - Gas, Refrigerator, Stainless Steel Appliances
Fireplace Y
Window Features Energy Efficient,Vinyl Clad
Appliance Built-In Microwave, Dishwasher, Oven - Self Cleaning, Oven/Range - Gas, Refrigerator, Stainless Steel Appliances
Heat Source Natural Gas
Laundry Upper Floor
Exterior
Exterior Feature Deck(s)
Parking Features Garage - Front Entry
Garage Spaces 3.0
Utilities Available Cable TV, Electric Available, Natural Gas Available, Phone Available, Sewer Available, Water Available
Amenities Available Tot Lots/Playground
Water Access N
Roof Type Architectural Shingle
Accessibility None
Porch Deck(s)
Attached Garage 1
Total Parking Spaces 3
Garage Y
Building
Story 3
Foundation Block
Sewer Public Sewer
Water Public
Architectural Style Contemporary
Level or Stories 3
Additional Building Above Grade, Below Grade
Structure Type Dry Wall,9'+ Ceilings
New Construction N
Schools
Elementary Schools Holly Hills E.S.
Middle Schools Westampton M.S.
High Schools Rancocas Valley Reg. H.S.
School District Westampton Township Public Schools
Others
HOA Fee Include Common Area Maintenance,Management
Senior Community No
Tax ID 37-01102 01-00019
Ownership Fee Simple
SqFt Source Assessor
Acceptable Financing Cash, Conventional, FHA, USDA
Listing Terms Cash, Conventional, FHA, USDA
Financing Cash,Conventional,FHA,USDA
Special Listing Condition Standard
Read Less Info
Want to know what your home might be worth? Contact us for a FREE valuation!

Our team is ready to help you sell your home for the highest possible price ASAP

Bought with LaFonda E Richardson-Clark • Weichert Realtors-Burlington
"My job is to find and attract mastery-based agents to the office, protect the culture, and make sure everyone is happy! "







