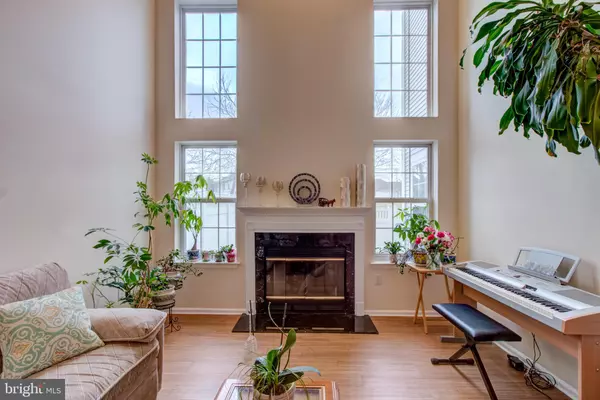$292,500
$300,000
2.5%For more information regarding the value of a property, please contact us for a free consultation.
2 Beds
3 Baths
1,463 SqFt
SOLD DATE : 05/11/2020
Key Details
Sold Price $292,500
Property Type Condo
Sub Type Condo/Co-op
Listing Status Sold
Purchase Type For Sale
Square Footage 1,463 sqft
Price per Sqft $199
Subdivision Brandon Farms
MLS Listing ID NJME291950
Sold Date 05/11/20
Style Colonial,Straight Thru,Other,Traditional
Bedrooms 2
Full Baths 2
Half Baths 1
Condo Fees $147/qua
HOA Fees $380/mo
HOA Y/N Y
Abv Grd Liv Area 1,463
Originating Board BRIGHT
Year Built 1994
Annual Tax Amount $7,834
Tax Year 2019
Lot Dimensions 0.00 x 0.00
Property Description
Welcome home to this beautiful 2 bedroom, 2.5 bath townhouse located in the highly desirable Brandon Farms development in Hopewell Township. As you approach the long extended driveway and attached oversized garage, you ll be greeted by the cozy front porch. Upon entering the foyer, you ll notice the freshly painted walls and updated wood-LVP flooring. The powder room, utility room, and two closets are located directly off of the foyer. Further down the hallway leads you to a fabulous living room which opens up with beautiful cathedral ceilings. This spacious room is highlighted with a two-story wall of windows that brightens the entire home with natural light. The living room features a wood-burning marble fireplace for those cold days and a ceiling fan for the warmer days. This open concept floor plan flows into the dining room which is accented with a full mirrored wall that gives a dramatic depth to the room. Next is the adjoining kitchen that is updated with quartz countertops and a classic white subway tile backsplash. The kitchen sliding door leads outside to a private fenced-in paver patio area. The perfect spot for enjoying the outdoors. Heading to the second floor, the two-tier hardwood staircase leads you to the upstairs hallway overlooking below. The laundry room, hallway bathroom, and bedrooms are all located on the second floor. The luxurious master suite features vaulted high ceilings, custom walk-in closet, ensuite bathroom, and a private outside balcony. The elegant master bath has a private toilet room, oversized soaking tub, and separate glass stall shower. The updated quartz vanity is stylish with twin artistic glass vessel sinks and matches with the other bathrooms. Throughout the entire home, you will find modern light fixtures, ceiling fans, and neutral color design. Experience a worry-free lifestyle! The association provides landscaping maintenance, snow removal, and trash pickup. Enjoy the community amenities of the swimming pool, clubhouse, tennis courts, and multiple outdoor recreational areas. Highly acclaimed Hopewell Valley Regional School District. Centrally located within close distance to Interstate 295, Route 31, Capital Health Medical Center, Washington Crossing State Park, The Pennington School, Hopewell Valley Vineyards, Bank of America/Merrill Lynch Hopewell Campus and many more. You have to see all of this for yourself! Schedule your showing now!
Location
State NJ
County Mercer
Area Hopewell Twp (21106)
Zoning R-5
Rooms
Other Rooms Living Room, Dining Room, Primary Bedroom, Bedroom 2, Kitchen, Laundry, Attic, Primary Bathroom, Full Bath, Half Bath
Interior
Interior Features Attic, Breakfast Area, Carpet, Ceiling Fan(s), Combination Dining/Living, Dining Area, Double/Dual Staircase, Floor Plan - Open, Floor Plan - Traditional, Kitchen - Eat-In, Kitchen - Gourmet, Primary Bath(s), Pantry, Recessed Lighting, Soaking Tub, Stall Shower, Tub Shower, Upgraded Countertops, Walk-in Closet(s), Window Treatments, Other
Hot Water Natural Gas
Heating Forced Air, Central, Programmable Thermostat
Cooling Ceiling Fan(s), Programmable Thermostat, Central A/C
Flooring Carpet, Fully Carpeted, Laminated, Vinyl, Other, Wood, Tile/Brick, Partially Carpeted, Hardwood, Ceramic Tile
Fireplaces Number 1
Fireplaces Type Mantel(s), Marble, Stone, Wood, Other
Equipment Built-In Microwave, Built-In Range, Dishwasher, Dryer, Dryer - Front Loading, Icemaker, Microwave, Oven - Single, Oven/Range - Gas, Range Hood, Refrigerator, Stainless Steel Appliances, Stove, Washer, Water Heater
Furnishings No
Fireplace Y
Window Features Insulated,Palladian,Screens,Sliding,Storm,Vinyl Clad
Appliance Built-In Microwave, Built-In Range, Dishwasher, Dryer, Dryer - Front Loading, Icemaker, Microwave, Oven - Single, Oven/Range - Gas, Range Hood, Refrigerator, Stainless Steel Appliances, Stove, Washer, Water Heater
Heat Source Natural Gas, Central
Laundry Upper Floor, Dryer In Unit, Washer In Unit
Exterior
Exterior Feature Balcony, Patio(s), Porch(es), Roof, Brick
Garage Garage Door Opener, Built In, Additional Storage Area, Covered Parking, Garage - Front Entry, Garage - Side Entry, Inside Access, Oversized
Garage Spaces 1.0
Fence Vinyl, Other, Privacy, Rear, Panel, Fully
Utilities Available Cable TV, Cable TV Available, Electric Available, Natural Gas Available, Multiple Phone Lines, Phone, Phone Available, Phone Connected, Sewer Available, Water Available, Other
Amenities Available Bike Trail, Club House, Common Grounds, Fencing, Other, Tot Lots/Playground, Tennis Courts, Swimming Pool, Pool - Outdoor, Picnic Area, Jog/Walk Path
Waterfront N
Water Access N
View Street, Valley, Other, Garden/Lawn
Roof Type Unknown,Other
Street Surface Access - On Grade,Black Top,Paved
Accessibility None
Porch Balcony, Patio(s), Porch(es), Roof, Brick
Road Frontage Private, Public, City/County, Boro/Township, Road Maintenance Agreement
Parking Type Attached Garage, Driveway, Parking Lot
Attached Garage 1
Total Parking Spaces 1
Garage Y
Building
Story 2
Foundation Slab
Sewer Public Sewer
Water Public
Architectural Style Colonial, Straight Thru, Other, Traditional
Level or Stories 2
Additional Building Above Grade, Below Grade
Structure Type Dry Wall,Cathedral Ceilings,2 Story Ceilings,High,Vaulted Ceilings,Other
New Construction N
Schools
Elementary Schools Hopewell
Middle Schools Timberlane M.S.
High Schools Central
School District Hopewell Valley Regional Schools
Others
HOA Fee Include All Ground Fee,Common Area Maintenance,Ext Bldg Maint,Lawn Care Front,Lawn Care Rear,Lawn Care Side,Lawn Maintenance,Pool(s),Recreation Facility,Road Maintenance,Snow Removal,Trash,Other
Senior Community No
Tax ID 06-00078 20-00018-C118
Ownership Condominium
Security Features Carbon Monoxide Detector(s),Fire Detection System,Smoke Detector,Security System
Horse Property N
Special Listing Condition Standard
Read Less Info
Want to know what your home might be worth? Contact us for a FREE valuation!

Our team is ready to help you sell your home for the highest possible price ASAP

Bought with Brian A Smith • BHHS Fox & Roach - Robbinsville

"My job is to find and attract mastery-based agents to the office, protect the culture, and make sure everyone is happy! "







