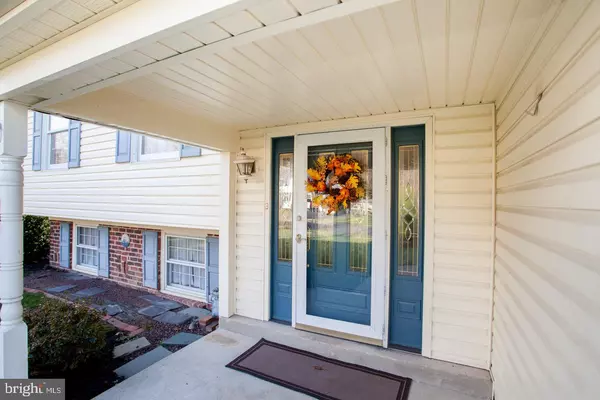$378,000
$375,000
0.8%For more information regarding the value of a property, please contact us for a free consultation.
3 Beds
2 Baths
1,148 SqFt
SOLD DATE : 01/29/2021
Key Details
Sold Price $378,000
Property Type Single Family Home
Sub Type Detached
Listing Status Sold
Purchase Type For Sale
Square Footage 1,148 sqft
Price per Sqft $329
Subdivision Hartsville Park
MLS Listing ID PABU516710
Sold Date 01/29/21
Style Split Level
Bedrooms 3
Full Baths 1
Half Baths 1
HOA Y/N N
Abv Grd Liv Area 1,148
Originating Board BRIGHT
Year Built 1962
Annual Tax Amount $4,693
Tax Year 2020
Lot Size 10,125 Sqft
Acres 0.23
Lot Dimensions 75.00 x 135.00
Property Description
Proudly presenting for the first time is 1278 Sloane Road!!! Situated on a lot that backs up to Five Ponds Golf course, the location is premiere. What an opportunity for the next owners to put their current touches on this well built mid-century design dwelling. There will be a 'sigh' of anticipation when you pull up to the house with a welcoming front entrance. Enter into the large foyer and ascend the stairs to the grand living room complete with original parquet flooring and a gas fireplace. Immediately you will notice the natural filtering sunlight that touches your warm senses. Adjoining this room you will find a dining room with a bay window that opens into the kitchen. Oh, the kitchen... 42" designer cabinets; Bosch SS appliances, granite countertops and ceramic tile floor. For those spring, summer and fall gatherings, there is a convenient access to the large, covered patio where all new memories are ready to begin! The yard provides ample space for a garden, swing set or numerous outdoor activities. Ascending the staircase to the next level, you will be met with three bedrooms all featuring generous closets and hardwood flooring. The updated full bath completes this level. From the foyer, you will find the family room with sliding glass doors that enable you access to the patio and back yard. Descend the stairs to yet another flexible space that is just calling to be finished. Think exercise room, play room, music room, craft space among other ideas. The daylight windows in the area provide natural light that will lend itself to additional square footage for this home if desired. Yes, this is your opportunity! Location, Lot, Design! Don't wait to visit.
Location
State PA
County Bucks
Area Warminster Twp (10149)
Zoning R2
Rooms
Other Rooms Living Room, Dining Room, Primary Bedroom, Bedroom 2, Bedroom 3, Kitchen, Family Room, Basement
Basement Daylight, Partial
Interior
Interior Features Attic, Ceiling Fan(s), Crown Moldings, Kitchen - Eat-In, Wood Floors
Hot Water Natural Gas
Heating Forced Air
Cooling Central A/C
Flooring Carpet, Ceramic Tile, Hardwood
Fireplaces Number 1
Fireplaces Type Gas/Propane
Equipment Built-In Microwave, Built-In Range, Dishwasher, Disposal, Dryer, Oven - Single, Oven/Range - Gas, Refrigerator, Stainless Steel Appliances, Washer
Fireplace Y
Window Features Bay/Bow,Double Hung
Appliance Built-In Microwave, Built-In Range, Dishwasher, Disposal, Dryer, Oven - Single, Oven/Range - Gas, Refrigerator, Stainless Steel Appliances, Washer
Heat Source Natural Gas
Laundry Lower Floor, Basement
Exterior
Exterior Feature Patio(s)
Garage Garage - Front Entry, Garage Door Opener
Garage Spaces 1.0
Fence Partially
Waterfront N
Water Access N
View Golf Course
Roof Type Shingle
Accessibility None
Porch Patio(s)
Parking Type Attached Garage
Attached Garage 1
Total Parking Spaces 1
Garage Y
Building
Story 3.5
Sewer Public Sewer
Water Public
Architectural Style Split Level
Level or Stories 3.5
Additional Building Above Grade, Below Grade
New Construction N
Schools
Elementary Schools Willow Dale
Middle Schools Log College
High Schools William Tennent
School District Centennial
Others
Pets Allowed Y
Senior Community No
Tax ID 49-043-016
Ownership Fee Simple
SqFt Source Assessor
Acceptable Financing Cash, Conventional, FHA, Private, VA
Listing Terms Cash, Conventional, FHA, Private, VA
Financing Cash,Conventional,FHA,Private,VA
Special Listing Condition Standard
Pets Description Dogs OK, Cats OK
Read Less Info
Want to know what your home might be worth? Contact us for a FREE valuation!

Our team is ready to help you sell your home for the highest possible price ASAP

Bought with Terri Foley • BHHS Fox & Roach-Newtown

"My job is to find and attract mastery-based agents to the office, protect the culture, and make sure everyone is happy! "







