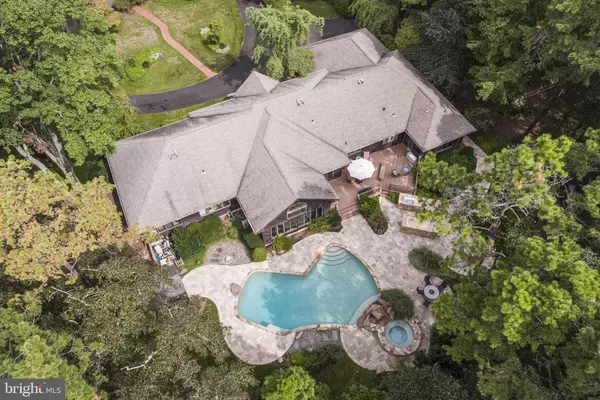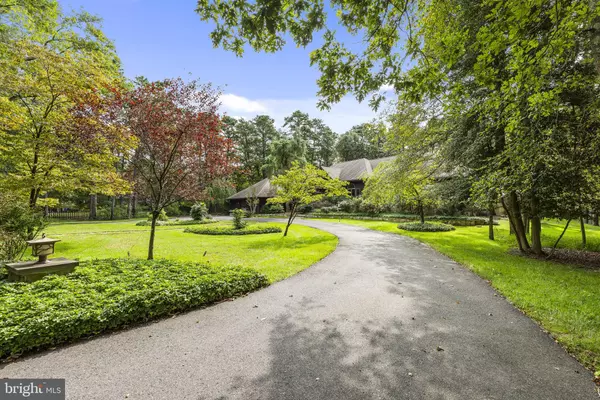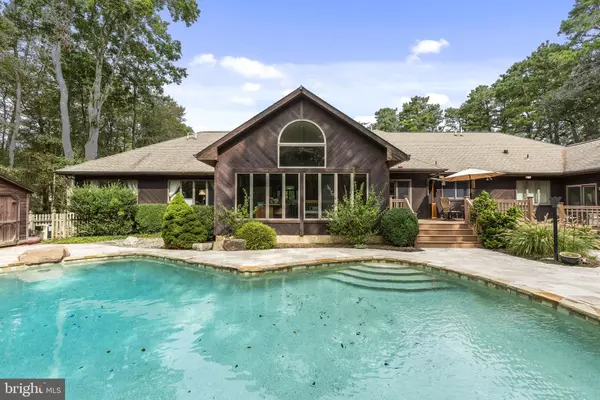$650,101
$639,000
1.7%For more information regarding the value of a property, please contact us for a free consultation.
4 Beds
3 Baths
3,750 SqFt
SOLD DATE : 04/15/2021
Key Details
Sold Price $650,101
Property Type Single Family Home
Sub Type Detached
Listing Status Sold
Purchase Type For Sale
Square Footage 3,750 sqft
Price per Sqft $173
Subdivision Timber Rise
MLS Listing ID NJBL387364
Sold Date 04/15/21
Style Ranch/Rambler
Bedrooms 4
Full Baths 2
Half Baths 1
HOA Y/N N
Abv Grd Liv Area 3,750
Originating Board BRIGHT
Year Built 1993
Annual Tax Amount $15,013
Tax Year 2020
Lot Size 1.030 Acres
Acres 1.03
Lot Dimensions 0.00 x 0.00
Property Description
Vacation at home!! This custom built ranch is nestled on a beautiful private lot with a circular drive, plush landscaping and unbelievable curb appeal. The home features a dramatic foyer with double entry doors and a full stone wall to welcome you! Featuring a large great room with fireplace, wall units and corner gas fireplace. The kitchen boasts light maple cabinetry, stainless appliances with double drawer dishwashers, double ovens, 5 burner gas cooktop on an oversized island with granite countertops, pantry and desk area. The main bedroom suite has walk-in closets, hardwood floors and a separate office. Additionally, there are 3 bedrooms, library with custom hardwood floor and full wall bookcases. The laundry room is equipped with washer and dryer and the home has plenty of extra closets. The backyard retreat features an inground, heated, saltwater pool with waterfall and spa surounded by custom hardscaping and landscaping. there is a stainless kitchen area with barstools and a wraparound rear deck just waiting for next summers' fun! Additional amenities include: Freshly painted throughout, 3 zone gas heat and a/c , security system and lawn irrigation system. Brand new roof, just installed. Wonderful community and close to everything!! A must see home!!! SHOWINGS BEGIN WEDNESDAY 3/3/2021
Location
State NJ
County Burlington
Area Medford Twp (20320)
Zoning RESIDENTIAL
Rooms
Other Rooms Dining Room, Primary Bedroom, Bedroom 4, Kitchen, Basement, Library, Foyer, Great Room, Laundry, Other, Bathroom 2, Bathroom 3, Attic
Basement Unfinished
Main Level Bedrooms 4
Interior
Interior Features Attic, Bar, Built-Ins, Carpet, Ceiling Fan(s), Combination Kitchen/Living, Crown Moldings, Family Room Off Kitchen, Floor Plan - Open, Kitchen - Eat-In, Kitchen - Gourmet, Kitchen - Island, Kitchen - Table Space, Pantry, Primary Bath(s), Recessed Lighting, Skylight(s), Upgraded Countertops, Walk-in Closet(s), Wet/Dry Bar, Wood Floors
Hot Water Natural Gas
Heating Forced Air
Cooling Central A/C
Flooring Ceramic Tile, Hardwood, Carpet
Fireplaces Number 1
Fireplaces Type Corner, Fireplace - Glass Doors, Gas/Propane
Equipment Built-In Range, Dishwasher, Disposal, Dryer, Extra Refrigerator/Freezer, Oven - Double, Refrigerator, Stainless Steel Appliances, Washer, Water Conditioner - Owned, Water Heater
Furnishings No
Fireplace Y
Window Features Casement,Double Pane,Screens,Sliding
Appliance Built-In Range, Dishwasher, Disposal, Dryer, Extra Refrigerator/Freezer, Oven - Double, Refrigerator, Stainless Steel Appliances, Washer, Water Conditioner - Owned, Water Heater
Heat Source Natural Gas
Laundry Main Floor
Exterior
Exterior Feature Deck(s), Patio(s)
Garage Garage - Front Entry, Additional Storage Area, Garage Door Opener, Inside Access
Garage Spaces 9.0
Pool Gunite, In Ground, Saltwater
Utilities Available Cable TV, Under Ground, Natural Gas Available
Waterfront N
Water Access N
Roof Type Shingle
Accessibility None
Porch Deck(s), Patio(s)
Parking Type Attached Garage, Driveway
Attached Garage 3
Total Parking Spaces 9
Garage Y
Building
Lot Description Front Yard, Landscaping, Level, Partly Wooded, Rear Yard, SideYard(s)
Story 1
Sewer On Site Septic
Water Well
Architectural Style Ranch/Rambler
Level or Stories 1
Additional Building Above Grade, Below Grade
Structure Type 2 Story Ceilings,9'+ Ceilings,Cathedral Ceilings,Dry Wall
New Construction N
Schools
Elementary Schools Cranberry Pine E.S.
Middle Schools Medford Twp Memorial
High Schools Shawnee H.S.
School District Medford Township Public Schools
Others
Pets Allowed Y
Senior Community No
Tax ID 20-05507 03-00006
Ownership Fee Simple
SqFt Source Assessor
Security Features Security System
Acceptable Financing Cash, Conventional
Horse Property N
Listing Terms Cash, Conventional
Financing Cash,Conventional
Special Listing Condition Standard
Pets Description No Pet Restrictions
Read Less Info
Want to know what your home might be worth? Contact us for a FREE valuation!

Our team is ready to help you sell your home for the highest possible price ASAP

Bought with Donna Mount • Coldwell Banker Realty

"My job is to find and attract mastery-based agents to the office, protect the culture, and make sure everyone is happy! "







