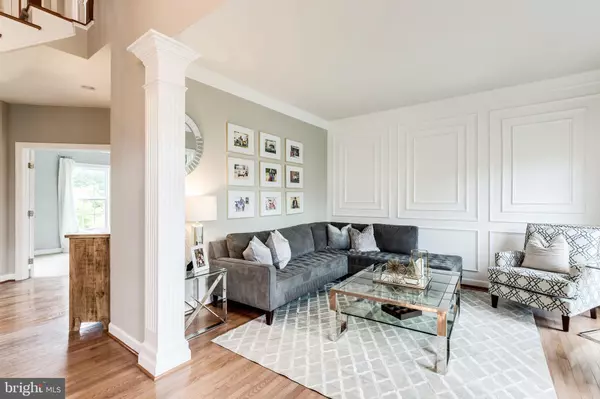$781,000
$749,999
4.1%For more information regarding the value of a property, please contact us for a free consultation.
5 Beds
5 Baths
4,542 SqFt
SOLD DATE : 07/21/2020
Key Details
Sold Price $781,000
Property Type Single Family Home
Sub Type Detached
Listing Status Sold
Purchase Type For Sale
Square Footage 4,542 sqft
Price per Sqft $171
Subdivision Kirkpatrick Farms
MLS Listing ID VALO413780
Sold Date 07/21/20
Style Colonial
Bedrooms 5
Full Baths 4
Half Baths 1
HOA Fees $102/mo
HOA Y/N Y
Abv Grd Liv Area 3,230
Originating Board BRIGHT
Year Built 2007
Annual Tax Amount $6,654
Tax Year 2020
Lot Size 0.310 Acres
Acres 0.31
Property Description
1/3 acre Cul De Sac lot with custom design finishes. This NV Remington offers 5000 sq ft of living space with an open floor plan. The custom design finishes in living room and dining room immediately welcome guests and create an inviting ambiance for those that love to entertain (Bye Covid...) . The main level features a large private study with glass french doors, custom wall paper accent wall and large windows overlooking private back yard. The 2 story great room showcases a custom built ship lap gas Fireplace from floor to ceiling. The large Gourmet kitchen includes a huge walk in pantry, center island, gas cooking and newer KitchenAid wall oven. The attached Sunroom with Vaulted ceilings and wall to wall windows opens to the rear composite deck overlooking the HUGE FENCED YARD! Walk down to the paver patio, the perfect spot for grilling and roasting S'mores on the firepit. The upper level includes a princess suite with private full bath, 2 guest bedrooms share a Jack n Jill bath with double vanities and private water closet with full tub/shower combo. The Master suite includes a large walk in closet and the Master Bath offers a large soaking tub, private water closet and dual vanities with updated lighting and fixtures. Hang out, entertain and more in the fully re-finished lower level. Featuring 5" luxury vinyl wood flooring in the recreation room and exercise space, a finished Media room with new carpet 2018 and a large Au pair suite (5th bedroom) with full bath. Large full sized windows overlook the rear yard. Walk out to lower level patio. Freshly painted and move in ready! Deadline for offers Sunday 6/21/20 at 9pm.
Location
State VA
County Loudoun
Zoning 01
Rooms
Other Rooms Living Room, Dining Room, Primary Bedroom, Bedroom 2, Bedroom 3, Bedroom 4, Bedroom 5, Kitchen, Family Room, Foyer, Study, Sun/Florida Room, Exercise Room, Laundry, Recreation Room, Media Room, Bathroom 2, Bathroom 3, Primary Bathroom, Full Bath, Half Bath
Basement Full, Daylight, Full, Outside Entrance, Rear Entrance, Walkout Level, Windows
Interior
Interior Features Breakfast Area, Ceiling Fan(s), Dining Area, Family Room Off Kitchen, Double/Dual Staircase, Formal/Separate Dining Room, Kitchen - Eat-In, Kitchen - Gourmet, Kitchen - Island, Pantry, Soaking Tub, Stall Shower, Tub Shower, Wainscotting, Walk-in Closet(s), Wet/Dry Bar, Wood Floors, Butlers Pantry, Carpet, Floor Plan - Open, Primary Bath(s), Recessed Lighting
Hot Water Natural Gas
Heating Forced Air
Cooling Ceiling Fan(s), Central A/C
Flooring Hardwood, Carpet
Fireplaces Number 1
Fireplaces Type Mantel(s), Heatilator
Equipment Built-In Microwave, Cooktop, Dishwasher, Disposal, Dryer, Icemaker, Oven - Wall, Oven - Double, Refrigerator, Washer
Fireplace Y
Appliance Built-In Microwave, Cooktop, Dishwasher, Disposal, Dryer, Icemaker, Oven - Wall, Oven - Double, Refrigerator, Washer
Heat Source Natural Gas
Laundry Main Floor
Exterior
Exterior Feature Deck(s)
Parking Features Garage - Front Entry, Garage Door Opener
Garage Spaces 6.0
Fence Wood
Utilities Available Cable TV, Fiber Optics Available
Amenities Available Community Center, Day Care, Exercise Room, Jog/Walk Path, Pool - Outdoor, Swimming Pool, Tennis Courts, Tot Lots/Playground
Water Access N
View Street, Trees/Woods, Garden/Lawn
Roof Type Asphalt
Accessibility None
Porch Deck(s)
Attached Garage 2
Total Parking Spaces 6
Garage Y
Building
Story 3
Sewer Public Sewer
Water Public
Architectural Style Colonial
Level or Stories 3
Additional Building Above Grade, Below Grade
Structure Type 9'+ Ceilings,High,Vaulted Ceilings
New Construction N
Schools
Elementary Schools Pinebrook
Middle Schools Willard
High Schools Lightridge
School District Loudoun County Public Schools
Others
HOA Fee Include Common Area Maintenance,Management,Pool(s),Recreation Facility,Reserve Funds,Road Maintenance,Snow Removal,Trash
Senior Community No
Tax ID 249192433000
Ownership Fee Simple
SqFt Source Assessor
Security Features Security System
Horse Property N
Special Listing Condition Standard
Read Less Info
Want to know what your home might be worth? Contact us for a FREE valuation!

Our team is ready to help you sell your home for the highest possible price ASAP

Bought with Mayer Hashemzadeh • MCM Realty Company
"My job is to find and attract mastery-based agents to the office, protect the culture, and make sure everyone is happy! "







