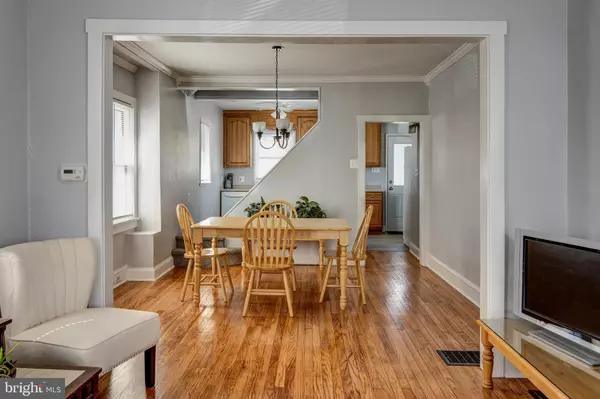$227,000
$229,900
1.3%For more information regarding the value of a property, please contact us for a free consultation.
3 Beds
2 Baths
1,346 SqFt
SOLD DATE : 06/05/2020
Key Details
Sold Price $227,000
Property Type Single Family Home
Sub Type Detached
Listing Status Sold
Purchase Type For Sale
Square Footage 1,346 sqft
Price per Sqft $168
Subdivision Bettlewood
MLS Listing ID NJCD387314
Sold Date 06/05/20
Style Bungalow,Cape Cod
Bedrooms 3
Full Baths 2
HOA Y/N N
Abv Grd Liv Area 1,346
Originating Board BRIGHT
Year Built 1930
Annual Tax Amount $6,992
Tax Year 2019
Lot Size 8,100 Sqft
Acres 0.19
Lot Dimensions 50.00 x 162.00
Property Description
Quaint and charming cottage on Oaklyn's Eastside features spectacular master suite with walk in closet , double closet, sitting area, window nook, neutral & new wall to wall carpets and master bath. Master bath has granite top vanity with double sinks, ceramic tile flooring and large double stall shower with seamless glass doors. 1st floor features open concept with newly refinished hardwood floors, crown moldings, new lighting fixtures, recessed lighting and open stiarcase to master loft. Updated kitchen has solid oak, soft close cabinets with Corian countertops, built in dishwasher, gas cooking, built in microwave, newer appliances and new flooring.New 150 amp electric service panel, Hi efficency gas forced air furnace and central air, replacement windows throughout, maintenace free exterior, freshly painted neutral color interior and oversized detached garage. Large deep lot is perfect for summertime entertaining. Outdoor enthusiasts will love the convenient location to nearby Newton Lake Park or Collingswood's Knight Park. Nestled between Tonewood's Clinton Ave scene and Collingswood's Farmer's Market, this is where you want to be. Low property taxes, Over 1,350 of living space & low upkeep. Easy acces to major highways and downtown Philly by car or PATCO train station.
Location
State NJ
County Camden
Area Oaklyn Boro (20426)
Zoning RES
Rooms
Other Rooms Living Room, Dining Room, Primary Bedroom, Sitting Room, Bedroom 2, Kitchen, Den, Bedroom 1, Primary Bathroom, Full Bath
Basement Full
Main Level Bedrooms 2
Interior
Interior Features Ceiling Fan(s), Chair Railings, Dining Area, Entry Level Bedroom, Floor Plan - Open, Kitchen - Eat-In, Primary Bath(s), Recessed Lighting
Heating Forced Air
Cooling Central A/C
Equipment Built-In Microwave, Oven/Range - Gas, Refrigerator
Appliance Built-In Microwave, Oven/Range - Gas, Refrigerator
Heat Source Natural Gas
Exterior
Garage Garage - Front Entry
Garage Spaces 1.0
Waterfront N
Water Access N
Roof Type Asphalt
Accessibility None
Total Parking Spaces 1
Garage Y
Building
Story 1.5
Sewer Public Sewer
Water Public
Architectural Style Bungalow, Cape Cod
Level or Stories 1.5
Additional Building Above Grade, Below Grade
New Construction N
Schools
School District Oaklyn Borough Public Schools
Others
Senior Community No
Tax ID 26-00072-00023
Ownership Fee Simple
SqFt Source Assessor
Acceptable Financing Cash, FHA, Conventional, Farm Credit Service, VA
Listing Terms Cash, FHA, Conventional, Farm Credit Service, VA
Financing Cash,FHA,Conventional,Farm Credit Service,VA
Special Listing Condition Standard
Read Less Info
Want to know what your home might be worth? Contact us for a FREE valuation!

Our team is ready to help you sell your home for the highest possible price ASAP

Bought with Robert Bunis • Keller Williams Realty - Cherry Hill

"My job is to find and attract mastery-based agents to the office, protect the culture, and make sure everyone is happy! "







