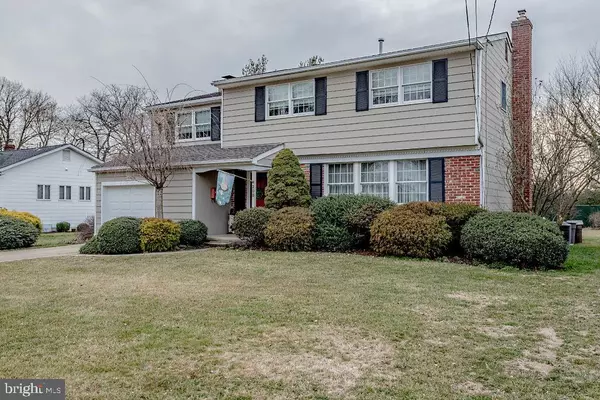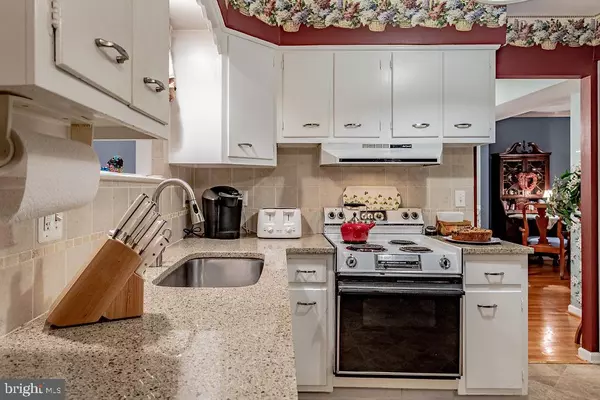$355,000
$355,000
For more information regarding the value of a property, please contact us for a free consultation.
5 Beds
3 Baths
2,273 SqFt
SOLD DATE : 05/15/2020
Key Details
Sold Price $355,000
Property Type Single Family Home
Sub Type Detached
Listing Status Sold
Purchase Type For Sale
Square Footage 2,273 sqft
Price per Sqft $156
Subdivision Kresson Woods
MLS Listing ID NJCD388248
Sold Date 05/15/20
Style Colonial
Bedrooms 5
Full Baths 2
Half Baths 1
HOA Y/N N
Abv Grd Liv Area 2,273
Originating Board BRIGHT
Year Built 1965
Annual Tax Amount $9,268
Tax Year 2019
Lot Size 10,140 Sqft
Acres 0.23
Lot Dimensions 78.00 x 130.00
Property Description
Lovingly maintained 5 bedroom single family home in the desirable Kresson Woods neighborhood of Cherry Hill. This home features many upgrades throughout including 2 zone heating and air, hardwood flooring, recessed lighting, a security system, and much more. The home features a gorgeous sunroom with soaring ceilings, skylights, and a wall of windows with a great view into the private backyard. The eat in kitchen flows nicely into the sunken family room which features a beautiful gas fireplace. The formal living and dining rooms have plenty of space for all your gatherings. Upstairs you will find 5 full bedrooms including an expanded master suite featuring a separate sitting area and a full bathroom. The spacious 4 guest bedrooms feature plenty of storage space and are conveniently located near the hall bathroom. The finished basement of this home features even more living space and is an ideal area for a playroom. There is also a beautiful paver patio in the backyard for your Summer barbecues. Come by and see this great home today!
Location
State NJ
County Camden
Area Cherry Hill Twp (20409)
Zoning RES
Rooms
Other Rooms Living Room, Dining Room, Primary Bedroom, Bedroom 2, Bedroom 3, Bedroom 4, Bedroom 5, Kitchen, Family Room, Sun/Florida Room
Basement Full
Interior
Interior Features Recessed Lighting, Skylight(s), Attic/House Fan, Carpet, Kitchen - Eat-In, Stall Shower, Sprinkler System, Ceiling Fan(s), Primary Bath(s)
Hot Water Natural Gas
Heating Forced Air
Cooling Central A/C
Flooring Ceramic Tile, Hardwood, Carpet, Laminated, Vinyl
Fireplaces Number 1
Fireplaces Type Brick
Equipment Built-In Range, Dishwasher, Disposal, Oven - Self Cleaning
Fireplace Y
Appliance Built-In Range, Dishwasher, Disposal, Oven - Self Cleaning
Heat Source Natural Gas
Exterior
Exterior Feature Patio(s), Porch(es)
Garage Built In, Inside Access, Garage Door Opener
Garage Spaces 1.0
Waterfront N
Water Access N
Roof Type Shingle,Pitched
Accessibility None
Porch Patio(s), Porch(es)
Parking Type Attached Garage, Driveway
Attached Garage 1
Total Parking Spaces 1
Garage Y
Building
Story 2
Sewer Public Sewer
Water Public
Architectural Style Colonial
Level or Stories 2
Additional Building Above Grade, Below Grade
New Construction N
Schools
School District Cherry Hill Township Public Schools
Others
Senior Community No
Tax ID 09-00433 13-00034
Ownership Fee Simple
SqFt Source Assessor
Security Features Security System
Special Listing Condition Standard
Read Less Info
Want to know what your home might be worth? Contact us for a FREE valuation!

Our team is ready to help you sell your home for the highest possible price ASAP

Bought with Mary Murphy • EXP Realty, LLC

"My job is to find and attract mastery-based agents to the office, protect the culture, and make sure everyone is happy! "







