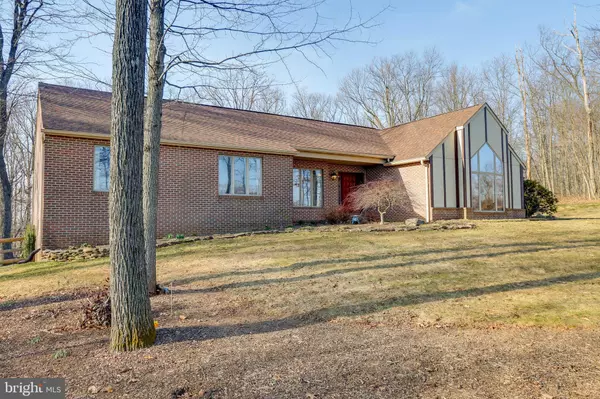$553,300
$499,900
10.7%For more information regarding the value of a property, please contact us for a free consultation.
4 Beds
3 Baths
3,297 SqFt
SOLD DATE : 04/09/2021
Key Details
Sold Price $553,300
Property Type Single Family Home
Sub Type Detached
Listing Status Sold
Purchase Type For Sale
Square Footage 3,297 sqft
Price per Sqft $167
Subdivision Shipleys Choice
MLS Listing ID MDCR203056
Sold Date 04/09/21
Style Ranch/Rambler
Bedrooms 4
Full Baths 2
Half Baths 1
HOA Y/N N
Abv Grd Liv Area 3,297
Originating Board BRIGHT
Year Built 1990
Annual Tax Amount $5,024
Tax Year 2020
Lot Size 1.927 Acres
Acres 1.93
Property Description
MULTI OFFER situation- All offers in by THURSDAY 3/18 12 Noon. This type of listing is so hard to find these days. Don't let this one get away. Large custom built Rancher featuring one level living at it's best. Situated on an almost 2 acre wooded lot with fantastic pastoral views. A bright sun-room(with skylights) off the living room over looks the glorious backyard that backs to your woodland. Freshly painted, updated flooring thru-out the main level. Downstairs there is a huge work shop in the unfinished lower level. Upstairs theres a cathedral ceiling in the family room that awaits your holiday celebrations. Check out the video tour.
Location
State MD
County Carroll
Zoning R-20
Direction East
Rooms
Other Rooms Bedroom 2, Bedroom 4, Basement, Bathroom 1, Bathroom 3
Basement Other, Connecting Stairway, Full, Heated, Interior Access, Outside Entrance, Poured Concrete, Rough Bath Plumb, Side Entrance, Space For Rooms, Sump Pump, Unfinished, Walkout Level, Workshop, Windows
Main Level Bedrooms 4
Interior
Interior Features Attic, Built-Ins, Carpet, Ceiling Fan(s), Central Vacuum, Chair Railings, Combination Kitchen/Living, Entry Level Bedroom, Family Room Off Kitchen, Floor Plan - Traditional, Formal/Separate Dining Room, Kitchen - Country, Kitchen - Island, Skylight(s), Soaking Tub, Stall Shower, Tub Shower, Wood Floors, Upgraded Countertops
Hot Water Multi-tank, Electric
Heating Heat Pump(s)
Cooling Central A/C, Ceiling Fan(s)
Fireplaces Number 1
Fireplaces Type Brick, Heatilator, Wood
Equipment Built-In Microwave, Central Vacuum, Cooktop, Dishwasher, Dryer, Dryer - Electric, Exhaust Fan, Oven - Double, Oven/Range - Electric, Refrigerator, Washer, Water Heater
Fireplace Y
Appliance Built-In Microwave, Central Vacuum, Cooktop, Dishwasher, Dryer, Dryer - Electric, Exhaust Fan, Oven - Double, Oven/Range - Electric, Refrigerator, Washer, Water Heater
Heat Source Electric, Oil
Laundry Main Floor
Exterior
Garage Additional Storage Area, Garage - Side Entry, Garage Door Opener, Inside Access, Oversized
Garage Spaces 2.0
Fence Partially, Rear, Split Rail
Utilities Available Under Ground
Waterfront N
Water Access N
View Panoramic, Pasture, Scenic Vista, Trees/Woods
Accessibility Other
Parking Type Attached Garage, Driveway
Attached Garage 2
Total Parking Spaces 2
Garage Y
Building
Lot Description Backs to Trees, Front Yard, Irregular, Landscaping, Partly Wooded, Private, Rear Yard, Road Frontage
Story 2
Sewer Septic Exists, Community Septic Tank, Private Septic Tank
Water Well
Architectural Style Ranch/Rambler
Level or Stories 2
Additional Building Above Grade, Below Grade
New Construction N
Schools
School District Carroll County Public Schools
Others
Senior Community No
Tax ID 0706033687
Ownership Fee Simple
SqFt Source Assessor
Security Features Security System,Smoke Detector
Acceptable Financing Cash, Conventional, FHA, USDA, VA
Horse Property N
Listing Terms Cash, Conventional, FHA, USDA, VA
Financing Cash,Conventional,FHA,USDA,VA
Special Listing Condition Standard
Read Less Info
Want to know what your home might be worth? Contact us for a FREE valuation!

Our team is ready to help you sell your home for the highest possible price ASAP

Bought with Jaimie D Penrod • Keller Williams Legacy West

"My job is to find and attract mastery-based agents to the office, protect the culture, and make sure everyone is happy! "







