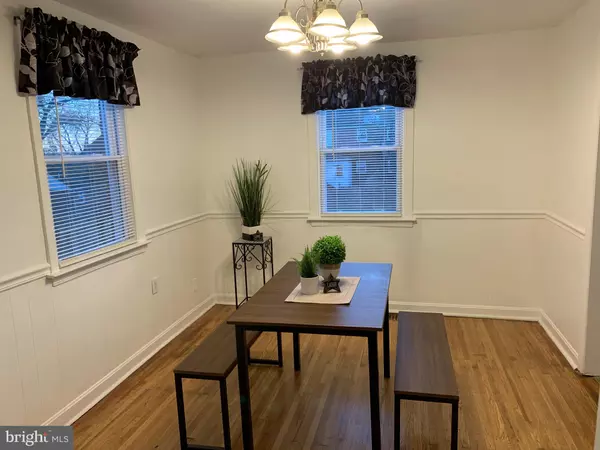$165,000
$164,900
0.1%For more information regarding the value of a property, please contact us for a free consultation.
3 Beds
1 Bath
1,050 SqFt
SOLD DATE : 02/05/2021
Key Details
Sold Price $165,000
Property Type Townhouse
Sub Type End of Row/Townhouse
Listing Status Sold
Purchase Type For Sale
Square Footage 1,050 sqft
Price per Sqft $157
Subdivision Forest Brook Glen
MLS Listing ID DENC517132
Sold Date 02/05/21
Style Colonial
Bedrooms 3
Full Baths 1
HOA Y/N N
Abv Grd Liv Area 1,050
Originating Board BRIGHT
Year Built 1945
Annual Tax Amount $874
Tax Year 2020
Lot Size 3,920 Sqft
Acres 0.09
Lot Dimensions 29.10 x 108.60
Property Description
Welcome home! You can own this home for as low as $765 a month with as little as $5k down. Inquire today. This end unit Townhome offers 3 bedrooms, 1 full bath, a Pittsburgh toilet area in the basement along with a nice size yard and plenty of parking. Entering the main level, you are Welcomed by the New full view storm door and striking front door that has detailed arched glass insert. Stepping into the home, you will find a carpet free main level; perfect for keeping the home nice and clean. The living and dining rooms have had the hardwoods buffed & finished. Living room has a nice open spindle stairwell that carries the finished wood theme upstairs. There is a charming arched doorway from the Living room to the Dining room; just around the corner is the Kitchen. Kitchen offers stainless range hood and an impressive stainless 6 burner Gas Stove, goose neck chef faucet, large single bowl sink, pretty glass backsplash tile, updated counter top, mid-tone cabinets and a rich neutral vyinl flooring. From the Kitchen there is access to the back yard with both a solid door and a lovely storm door. Taking a quick peek outside. The backyard has a concrete patio skirt, there is room for a pool and it has nice side yard with fencing around the area. Upstairs the Master Suite is roomy enough for more than just a bed and nightstands. This will be your relaxation getaway. There are two other spacious bedrooms on this level and a nice hall bath that has tub/shower combo, tile flooring, white vanity cabinet with matching solid surface top and storage mirror plus a display shelf. This level has all New plush carpet, pull down steps to the attic area and a large hall closet for extra storage. Down stairs the basement has a beyond storage feel that is perfect for entertaining with friends or even use as a Movie and Game room as the walls are painted in bright ocean blue and the floor has been tiled. The laundry and a toilet/sink area are also on the ground floor level. Systems include: Gas hot air heat, electric water heater all complimented by brick exterior with replacement style double hung windows w screens, New storm doors and modern entry door with glass insert. Since this home is in a Cul-De-Sac style setting there is a vast array of parking options available on the private parking grid as well as a spacious private 2 car driveway for convenient off-street parking. Forest Brook Glen is located conveniently just outside of Newport off Rt 4; close to I95, Rt 141 and is part of Red Clay School District feeder pattern.
Location
State DE
County New Castle
Area Elsmere/Newport/Pike Creek (30903)
Zoning NCTH
Rooms
Other Rooms Living Room, Dining Room, Bedroom 2, Bedroom 3, Kitchen, Game Room, Bedroom 1, Laundry, Bathroom 1, Hobby Room
Basement Full
Interior
Hot Water Electric
Heating Forced Air
Cooling None
Flooring Carpet, Hardwood, Tile/Brick, Vinyl
Equipment Disposal, Oven/Range - Gas, Range Hood
Fireplace N
Appliance Disposal, Oven/Range - Gas, Range Hood
Heat Source Natural Gas
Exterior
Garage Spaces 2.0
Water Access N
Roof Type Shingle
Accessibility None
Total Parking Spaces 2
Garage N
Building
Story 2
Sewer Public Sewer
Water Public
Architectural Style Colonial
Level or Stories 2
Additional Building Above Grade, Below Grade
New Construction N
Schools
Elementary Schools Richey
Middle Schools Stanton
High Schools John Dickinson
School District Red Clay Consolidated
Others
Senior Community No
Tax ID 07-047.20-356
Ownership Fee Simple
SqFt Source Assessor
Acceptable Financing Cash, Conventional
Listing Terms Cash, Conventional
Financing Cash,Conventional
Special Listing Condition Standard
Read Less Info
Want to know what your home might be worth? Contact us for a FREE valuation!

Our team is ready to help you sell your home for the highest possible price ASAP

Bought with Candice D Harrington • HomeSmart Realty Advisors
"My job is to find and attract mastery-based agents to the office, protect the culture, and make sure everyone is happy! "







