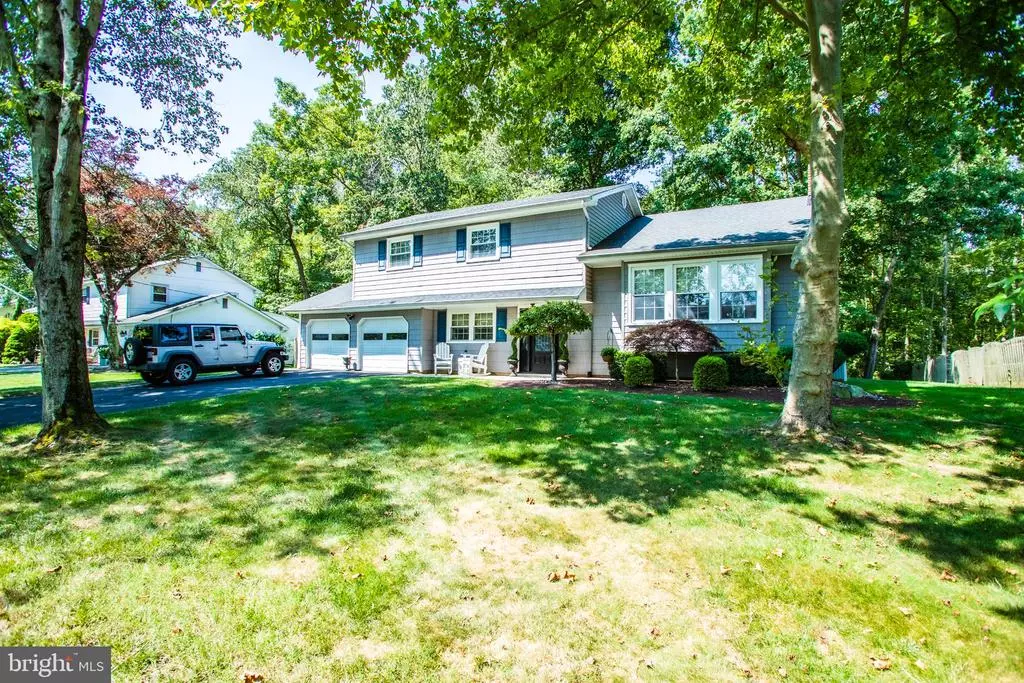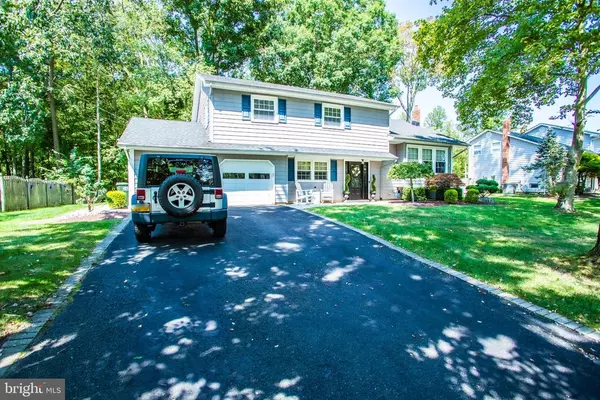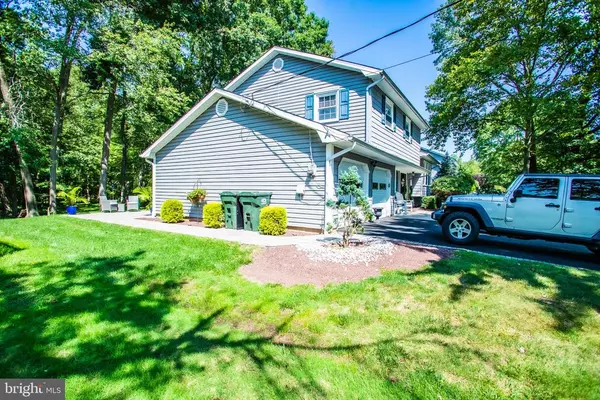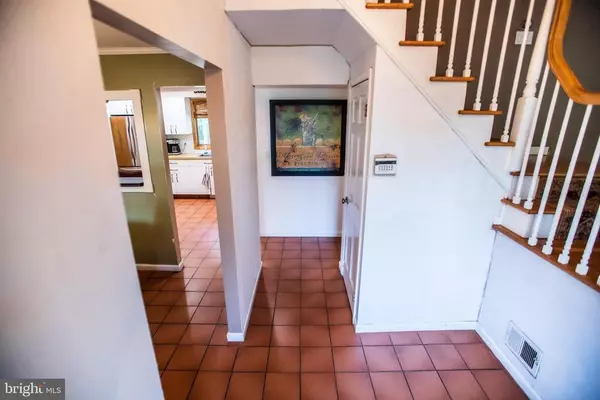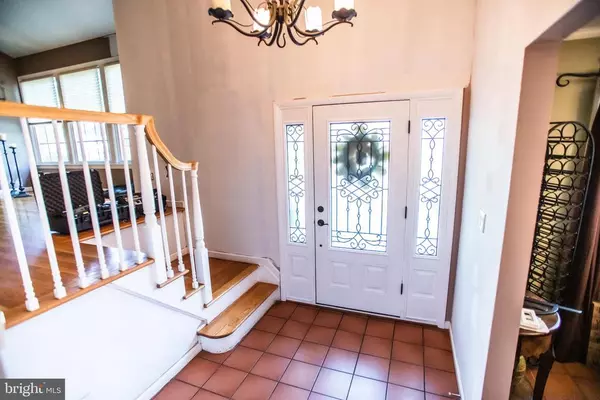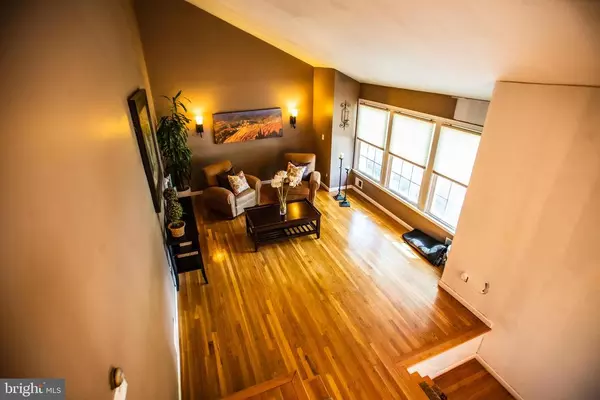$540,000
$549,999
1.8%For more information regarding the value of a property, please contact us for a free consultation.
4 Beds
3 Baths
2,049 SqFt
SOLD DATE : 12/29/2020
Key Details
Sold Price $540,000
Property Type Single Family Home
Sub Type Detached
Listing Status Sold
Purchase Type For Sale
Square Footage 2,049 sqft
Price per Sqft $263
Subdivision Whittier Oaks
MLS Listing ID NJMM110638
Sold Date 12/29/20
Style Colonial
Bedrooms 4
Full Baths 2
Half Baths 1
HOA Y/N N
Abv Grd Liv Area 2,049
Originating Board BRIGHT
Year Built 1968
Annual Tax Amount $8,457
Tax Year 2020
Lot Size 0.459 Acres
Acres 0.46
Lot Dimensions 100.00 x 200.00
Property Description
Welcome to the desirable Whittier Oaks development. This private, spacious, well-maintained home backs up to woods boasting 3 levels, 4 bedrooms, 2.5 baths, and a partially finished half basement. Immediately you will notice the well-manicured landscaped lawn inviting you in. When entering the foyer of this home you can feel the pride of ownership. Perfectly decorated the first level consists of the open/half wall dining room and kitchen combo with ceramic tiled floors, upgraded stainless steel appliances that are great for entertaining. The partially finished basement is great for a playroom, guest room, additional bedroom, man cave, office, or whatever your heart desires and can be accessed from the hall just off the foyer. From the kitchen, you can access the mud/laundry room which provides access to the attached 2-car garage and back exterior boasting a large EP Henry paver patio updated 2018, that extends from the left to right side of the home and great for summer BBQs or gatherings. The family room with hardwood floors provides access to the sunroom so you can enjoy your morning cup and enjoy the quiet serene surroundings. The 2nd level of the home is where the formal living room is located with gleaming hardwood flooring providing another level of entertaining or space to relax. The 3rd level is home to the 4 spacious bedrooms with beautiful hardwood flooring and a full bath tastefully updated in 2019. The master suite also has hardwood flooring with a full bath, beautifully updated 2019, and tops of the rest of this awesome home. Located in one of the top-ranked school districts in NJ for 2020, Freehold Reginal School District, close to all shopping, transportation, major throughways, and only about 1 hour to NY and Philly.
Location
State NJ
County Monmouth
Area Marlboro Twp (21330)
Zoning RESIDENTIAL
Rooms
Other Rooms Living Room, Dining Room, Bedroom 2, Bedroom 3, Bedroom 4, Kitchen, Family Room, Basement, Bedroom 1, Laundry, Half Bath
Basement Drainage System, Partial, Partially Finished
Interior
Interior Features Ceiling Fan(s), Combination Kitchen/Dining, Dining Area, Floor Plan - Open, Formal/Separate Dining Room, Kitchen - Eat-In, Recessed Lighting, Sprinkler System, Stall Shower, Wood Floors
Hot Water Natural Gas
Heating Forced Air
Cooling Central A/C
Flooring Ceramic Tile, Hardwood, Laminated
Equipment Built-In Microwave, Dishwasher, Dryer, Extra Refrigerator/Freezer, Oven - Self Cleaning, Oven/Range - Gas, Refrigerator, Stainless Steel Appliances, Washer
Fireplace N
Appliance Built-In Microwave, Dishwasher, Dryer, Extra Refrigerator/Freezer, Oven - Self Cleaning, Oven/Range - Gas, Refrigerator, Stainless Steel Appliances, Washer
Heat Source Natural Gas
Laundry Main Floor
Exterior
Parking Features Additional Storage Area, Garage - Front Entry, Garage Door Opener, Inside Access
Garage Spaces 6.0
Utilities Available Cable TV
Water Access N
Roof Type Pitched,Shingle
Accessibility None
Attached Garage 2
Total Parking Spaces 6
Garage Y
Building
Story 3
Sewer Private Sewer
Water Public
Architectural Style Colonial
Level or Stories 3
Additional Building Above Grade, Below Grade
New Construction N
Schools
School District Freehold Regional High Sc Schools
Others
Senior Community No
Tax ID 30-00270-00071
Ownership Fee Simple
SqFt Source Assessor
Acceptable Financing Cash, Conventional, FHA, VA
Listing Terms Cash, Conventional, FHA, VA
Financing Cash,Conventional,FHA,VA
Special Listing Condition Standard
Read Less Info
Want to know what your home might be worth? Contact us for a FREE valuation!

Our team is ready to help you sell your home for the highest possible price ASAP

Bought with douglas wade • RE/MAX The Real Estate Leaders
"My job is to find and attract mastery-based agents to the office, protect the culture, and make sure everyone is happy! "


