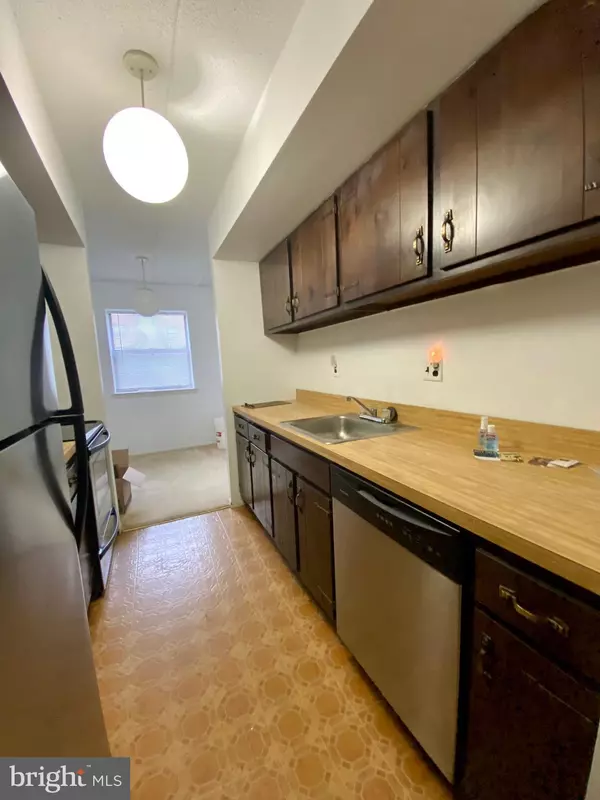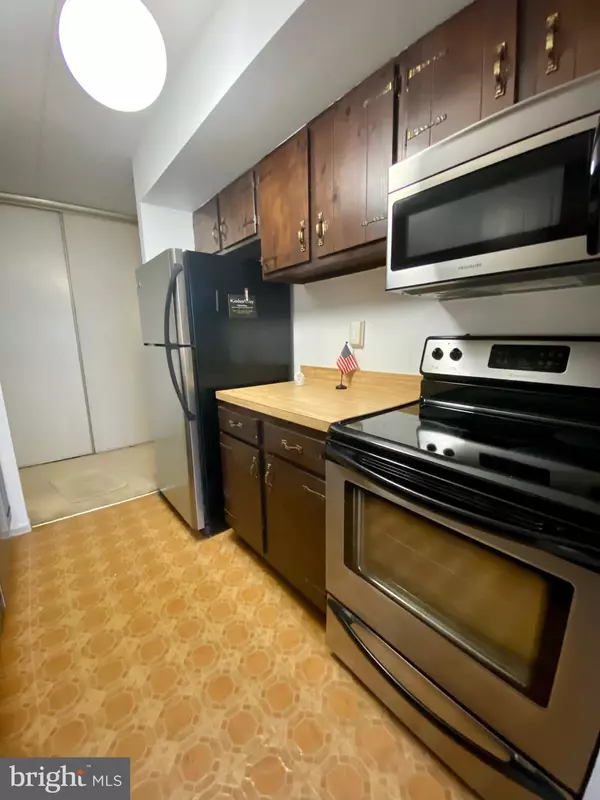$135,000
$148,000
8.8%For more information regarding the value of a property, please contact us for a free consultation.
2 Beds
1 Bath
900 SqFt
SOLD DATE : 12/30/2020
Key Details
Sold Price $135,000
Property Type Condo
Sub Type Condo/Co-op
Listing Status Sold
Purchase Type For Sale
Square Footage 900 sqft
Price per Sqft $150
Subdivision Goshen Valley
MLS Listing ID PACT515974
Sold Date 12/30/20
Style Traditional
Bedrooms 2
Full Baths 1
Condo Fees $229/mo
HOA Y/N N
Abv Grd Liv Area 900
Originating Board BRIGHT
Year Built 1979
Annual Tax Amount $1,451
Tax Year 2020
Lot Dimensions 0.00 x 0.00
Property Description
This 2nd floor, two bedroom, one full bath condo is located in the desired Goshen Valley Community. The galley kitchen offers a great amount counter space for cooking and baking, newer Stainless Steel appliances and tons of cabinets. All with a separate dinning area off of it. Relax in the large living room that hosts a brick fireplace, lots of natural light and sliders leading out to your private balcony...the perfect spot to start your day with a warm cup of coffee. Down the hall you will find a hall bathroom featuring stackable washer and dryer, vanity and shower/tub combination. You will catch a good night's rest in the main bedroom with double closets. The additional bedroom and closet are just next door creating a great kids room or perhaps a home office! This is a Popular community with a pool, tennis courts, playground and club house. Calling this place home will be easy to do! If you are exploring the idea of owning a rental property, this is a great first step!! Situated close to shopping, dinning and major routes yet still a quiet section of the Community. A short ride to Downtown West Chester for an even more extensive selection of dinning and shopping! Photos will be arriving soon :)
Location
State PA
County Chester
Area East Goshen Twp (10353)
Zoning R5
Rooms
Main Level Bedrooms 2
Interior
Hot Water Electric
Heating Forced Air
Cooling Central A/C
Flooring Carpet, Vinyl, Ceramic Tile
Fireplaces Number 1
Fireplaces Type Brick
Equipment Built-In Range, Cooktop, Dishwasher, Disposal, Dryer, Oven/Range - Electric, Refrigerator, Stainless Steel Appliances, Washer, Washer/Dryer Hookups Only, Water Heater
Furnishings No
Fireplace Y
Appliance Built-In Range, Cooktop, Dishwasher, Disposal, Dryer, Oven/Range - Electric, Refrigerator, Stainless Steel Appliances, Washer, Washer/Dryer Hookups Only, Water Heater
Heat Source Electric
Laundry Has Laundry, Main Floor, Washer In Unit, Dryer In Unit
Exterior
Garage Spaces 2.0
Parking On Site 1
Utilities Available Cable TV Available, Electric Available, Multiple Phone Lines, Phone Available, Sewer Available, Water Available, Under Ground
Amenities Available Club House, Pool - Outdoor, Swimming Pool, Tennis Courts, Tot Lots/Playground
Water Access N
Accessibility None
Total Parking Spaces 2
Garage N
Building
Story 1
Unit Features Garden 1 - 4 Floors
Sewer Public Sewer
Water Public
Architectural Style Traditional
Level or Stories 1
Additional Building Above Grade, Below Grade
New Construction N
Schools
Elementary Schools Glen Acres
Middle Schools J.R. Fugett
High Schools West Chester East
School District West Chester Area
Others
Pets Allowed Y
HOA Fee Include All Ground Fee,Common Area Maintenance,Ext Bldg Maint,Lawn Maintenance,Management,Pool(s),Recreation Facility,Snow Removal,Sewer,Trash
Senior Community No
Tax ID 53-06 -0548
Ownership Condominium
Acceptable Financing Cash, Conventional, FHA, FHA 203(b), FHA 203(k), FHVA, VA
Horse Property N
Listing Terms Cash, Conventional, FHA, FHA 203(b), FHA 203(k), FHVA, VA
Financing Cash,Conventional,FHA,FHA 203(b),FHA 203(k),FHVA,VA
Special Listing Condition Standard
Pets Allowed Cats OK, Dogs OK
Read Less Info
Want to know what your home might be worth? Contact us for a FREE valuation!

Our team is ready to help you sell your home for the highest possible price ASAP

Bought with Mallory Chuck • Keller Williams Realty Group
"My job is to find and attract mastery-based agents to the office, protect the culture, and make sure everyone is happy! "







