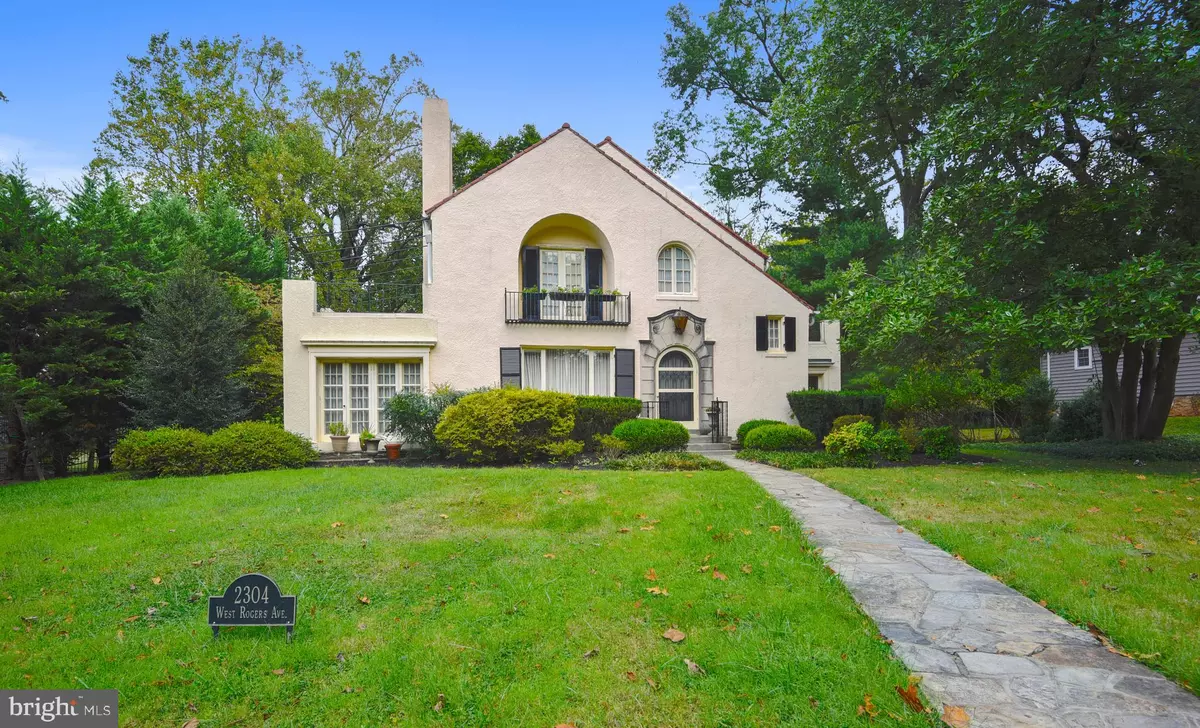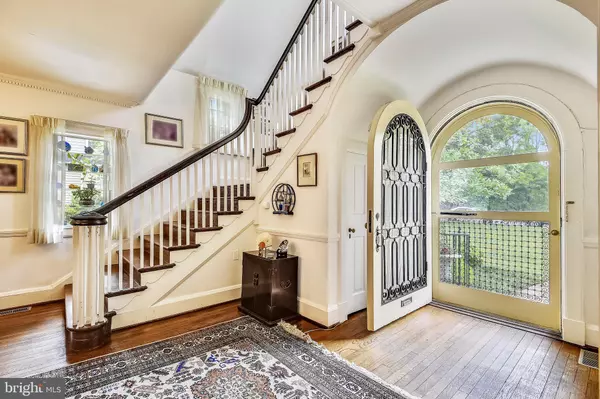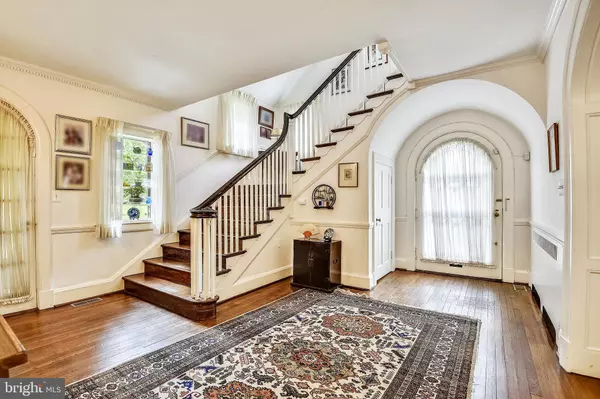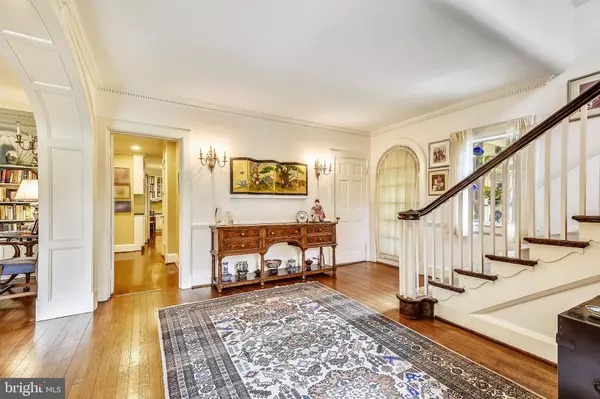$545,000
$565,000
3.5%For more information regarding the value of a property, please contact us for a free consultation.
4 Beds
3 Baths
3,988 SqFt
SOLD DATE : 03/23/2020
Key Details
Sold Price $545,000
Property Type Single Family Home
Sub Type Detached
Listing Status Sold
Purchase Type For Sale
Square Footage 3,988 sqft
Price per Sqft $136
Subdivision Mount Washington
MLS Listing ID MDBA483288
Sold Date 03/23/20
Style Spanish
Bedrooms 4
Full Baths 2
Half Baths 1
HOA Y/N N
Abv Grd Liv Area 3,168
Originating Board BRIGHT
Year Built 1922
Annual Tax Amount $9,180
Tax Year 2019
Lot Size 0.499 Acres
Acres 0.5
Property Description
NEW PRICE! Exceptional 4 BR, 2.5 BA Home in Sought After Mount Washington. Stunning Architectural Details Abound Including Extensive Millwork and Moldings. Hardwood Floors Throughout Main and Upper Levels. Updated Eat-In Kitchen with Granite Counter Tops and Center Island. Access to Spacious Airy Screened-In Porch. Dramatic Entrances Into Elegant Large Living and Dining Rooms w/Custom Built-Ins and Wood Burning Fireplaces. Two Upper Level Bedrooms Boast Large Terraces and Balcony with Lovely Views. All Full Baths Completely Renovated. Huge Attic w/Tons of Storage Space. The Lower Level Rec Room Offers Many Options and Additional Storage. The Large Lot Includes Wonderful Landscaping with Front and Rear Flat Yards and 2-Car Detached Garage. Great Location, Minutes To Downtown. An Absolute Must See!
Location
State MD
County Baltimore City
Zoning R-1-C
Rooms
Other Rooms Living Room, Dining Room, Primary Bedroom, Bedroom 2, Bedroom 3, Bedroom 4, Kitchen, Basement, Foyer, Sun/Florida Room, Laundry, Storage Room, Utility Room, Full Bath, Half Bath, Screened Porch
Basement Connecting Stairway, Heated, Improved, Interior Access, Partially Finished, Space For Rooms, Walkout Stairs, Shelving, Windows
Interior
Interior Features Built-Ins, Chair Railings, Crown Moldings, Floor Plan - Traditional, Formal/Separate Dining Room, Kitchen - Eat-In, Kitchen - Island, Primary Bath(s), Pantry, Recessed Lighting, Tub Shower, Upgraded Countertops, Window Treatments, Wood Floors
Heating Forced Air
Cooling Central A/C
Fireplaces Number 3
Fireplaces Type Mantel(s), Screen
Equipment Built-In Microwave, Cooktop, Dishwasher, Disposal, Dryer, Exhaust Fan, Extra Refrigerator/Freezer, Freezer
Fireplace Y
Window Features Bay/Bow,Screens,Wood Frame
Appliance Built-In Microwave, Cooktop, Dishwasher, Disposal, Dryer, Exhaust Fan, Extra Refrigerator/Freezer, Freezer
Heat Source Natural Gas
Laundry Main Floor
Exterior
Exterior Feature Porch(es), Screened, Terrace, Balcony
Parking Features Covered Parking, Garage Door Opener
Garage Spaces 2.0
Water Access N
View Garden/Lawn, Trees/Woods
Accessibility None
Porch Porch(es), Screened, Terrace, Balcony
Total Parking Spaces 2
Garage Y
Building
Lot Description Backs to Trees, Landscaping, Rear Yard
Story 3+
Sewer Public Septic
Water Public
Architectural Style Spanish
Level or Stories 3+
Additional Building Above Grade, Below Grade
New Construction N
Schools
School District Baltimore City Public Schools
Others
Senior Community No
Tax ID 0327174703 003
Ownership Fee Simple
SqFt Source Assessor
Security Features Electric Alarm
Special Listing Condition Standard
Read Less Info
Want to know what your home might be worth? Contact us for a FREE valuation!

Our team is ready to help you sell your home for the highest possible price ASAP

Bought with Azam M Khan • Long & Foster Real Estate, Inc.

"My job is to find and attract mastery-based agents to the office, protect the culture, and make sure everyone is happy! "







