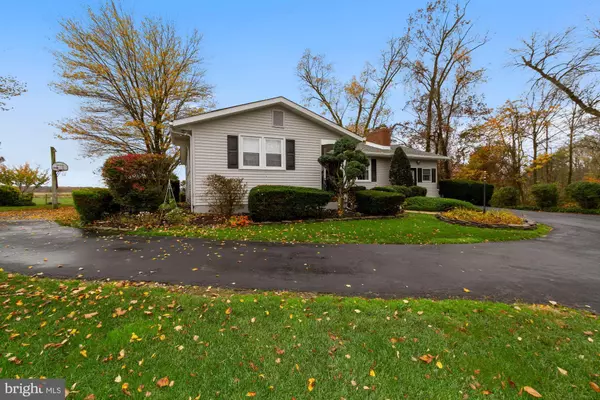$330,000
$315,000
4.8%For more information regarding the value of a property, please contact us for a free consultation.
5 Beds
3 Baths
2,616 SqFt
SOLD DATE : 01/22/2021
Key Details
Sold Price $330,000
Property Type Single Family Home
Sub Type Detached
Listing Status Sold
Purchase Type For Sale
Square Footage 2,616 sqft
Price per Sqft $126
Subdivision None Available
MLS Listing ID NJSA140074
Sold Date 01/22/21
Style Ranch/Rambler
Bedrooms 5
Full Baths 2
Half Baths 1
HOA Y/N N
Abv Grd Liv Area 2,616
Originating Board BRIGHT
Year Built 1976
Annual Tax Amount $9,019
Tax Year 2020
Lot Size 2.010 Acres
Acres 2.01
Lot Dimensions 0.00 x 0.00
Property Description
New Septic System! Looking for country living but still want to be close to everything? Look no further! Sitting just minutes from the Delaware Memorial Bridge and area highways the location makes commuting easy. This meticulously kept rancher sits high on a hill and a ways off the road. With over 2 acres, it is extremely private. A large, eat in kitchen with double oven, pantry and lots of storage space opens up to the large yet cozy living room featuring a brick fireplace with gas insert. Two master suites, one large enough to serve as an inlaw suite with seperate enterance, walk in closet and full bath with jaccuzzi tub. With two additional bedrooms, another full bathroom and another half bath, the convenience of a first floor laundry room and separate mud room, this home has plenty of room for a large family. Hardwood and laminate flooring along with custome blinds on every window. The partially finished basement has many possibilities; office space, playroom, craft room, gym, or additional bedrooms. The options are endless. This backyard is like your own private oasis. Several levels of patios with stamped concrete and a built in fire pit are surrounded by mature landscaping. After a long day, just imagine yourself soaking in the hot tub and enjoying the beautiful country views. This home really needs to be seen in person to be truly appreciated. Don?t miss out; make an appointment today! --
Location
State NJ
County Salem
Area Pilesgrove Twp (21710)
Zoning RESIDENTIAL
Rooms
Basement Partially Finished, Sump Pump, Walkout Level, Water Proofing System
Main Level Bedrooms 4
Interior
Interior Features Carpet, Combination Kitchen/Dining, Crown Moldings, Entry Level Bedroom, Family Room Off Kitchen, Pantry, Recessed Lighting, Skylight(s), Walk-in Closet(s), Water Treat System, WhirlPool/HotTub, Window Treatments, Wood Floors
Hot Water Electric
Cooling Central A/C
Fireplaces Type Gas/Propane
Fireplace Y
Heat Source Natural Gas
Laundry Main Floor
Exterior
Utilities Available Natural Gas Available
Waterfront N
Water Access N
Accessibility None
Parking Type Driveway, Off Street
Garage N
Building
Story 1
Sewer On Site Septic
Water Private, Well
Architectural Style Ranch/Rambler
Level or Stories 1
Additional Building Above Grade, Below Grade
New Construction N
Schools
School District Woodstown-Pilesgrove Regi Schools
Others
Senior Community No
Tax ID 10-00068-00011
Ownership Fee Simple
SqFt Source Assessor
Acceptable Financing Cash, Conventional, FHA, USDA, VA
Listing Terms Cash, Conventional, FHA, USDA, VA
Financing Cash,Conventional,FHA,USDA,VA
Special Listing Condition Standard
Read Less Info
Want to know what your home might be worth? Contact us for a FREE valuation!

Our team is ready to help you sell your home for the highest possible price ASAP

Bought with Haley J DeStefano • Keller Williams Hometown

"My job is to find and attract mastery-based agents to the office, protect the culture, and make sure everyone is happy! "







