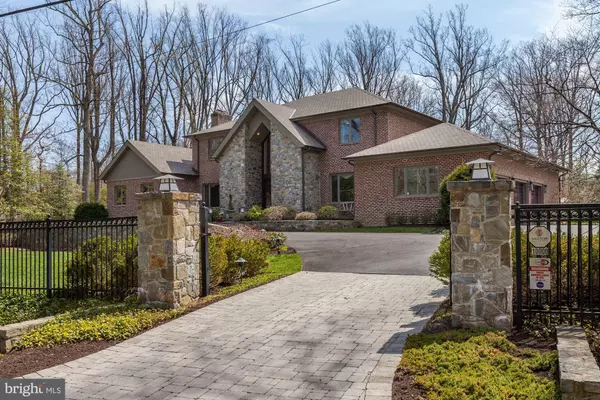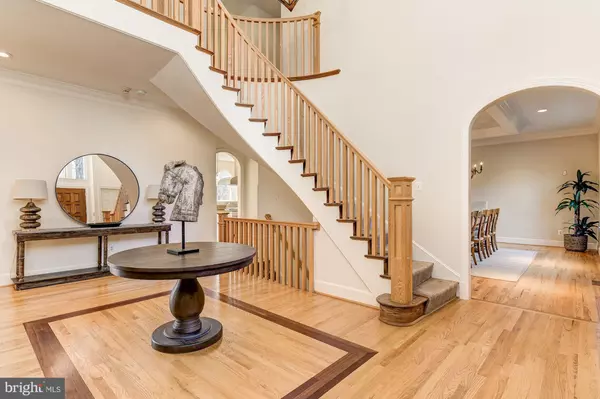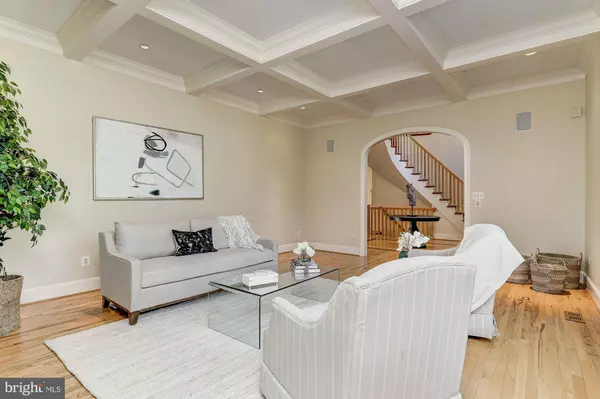$2,100,000
$2,475,000
15.2%For more information regarding the value of a property, please contact us for a free consultation.
5 Beds
7 Baths
10,498 SqFt
SOLD DATE : 06/05/2020
Key Details
Sold Price $2,100,000
Property Type Single Family Home
Sub Type Detached
Listing Status Sold
Purchase Type For Sale
Square Footage 10,498 sqft
Price per Sqft $200
Subdivision Potomac Outside
MLS Listing ID MDMC696390
Sold Date 06/05/20
Style Contemporary,French,Manor,Transitional,Colonial
Bedrooms 5
Full Baths 5
Half Baths 2
HOA Y/N N
Abv Grd Liv Area 7,598
Originating Board BRIGHT
Year Built 1993
Annual Tax Amount $24,133
Tax Year 2020
Lot Size 1.049 Acres
Acres 1.05
Property Description
Hands down, this is one of the most beautifully finished homes in Potomac. While its square footage is over 10,000 square feet, it doesn't feel too large. It is light, bright and homey. Both the foyer and the family room have dramatic two-story 20' ceilings, the master bedroom suite is on the main level and boasts 2 huge closets/sitting room, gorgeous fireplace and sumptuous marble bath with steam shower. The newly completed downstairs is a sight for the senses. One of the most beautiful wine cellars I've ever seen, a movie theater that's handsome and comfortable, a second kitchen nicer than most main kitchens, a commercial gym, huge recreation room, bedroom suite and more. Upstairs are three very large bedrooms with ensuite bathrooms. Outside is an amazing stone terrace with built-in fireplace overlooking the private backyard and tennis/sport-court. Plans for a pool are available. The entire perimeter of the house is gated and in addition to a 3-car side-load garage, there is ample parking for 10+ cars. This house is not to be missed and is in absolutely perfect condition. The current owners have invested a substantial amount of money in upgrades and maintenance. The new owners will be the recipients of a beautiful, special home.
Location
State MD
County Montgomery
Zoning R200
Rooms
Basement Daylight, Full, Full, Fully Finished, Outside Entrance, Walkout Level
Main Level Bedrooms 1
Interior
Heating Forced Air
Cooling Central A/C
Fireplaces Number 5
Fireplace Y
Heat Source Natural Gas
Exterior
Parking Features Garage - Side Entry
Garage Spaces 3.0
Water Access N
Accessibility Other
Attached Garage 3
Total Parking Spaces 3
Garage Y
Building
Story 3+
Sewer Public Sewer
Water Public
Architectural Style Contemporary, French, Manor, Transitional, Colonial
Level or Stories 3+
Additional Building Above Grade, Below Grade
New Construction N
Schools
High Schools Winston Churchill
School District Montgomery County Public Schools
Others
Senior Community No
Tax ID 161000854287
Ownership Fee Simple
SqFt Source Assessor
Special Listing Condition Standard
Read Less Info
Want to know what your home might be worth? Contact us for a FREE valuation!

Our team is ready to help you sell your home for the highest possible price ASAP

Bought with Michael B Aubrey • Compass

"My job is to find and attract mastery-based agents to the office, protect the culture, and make sure everyone is happy! "







