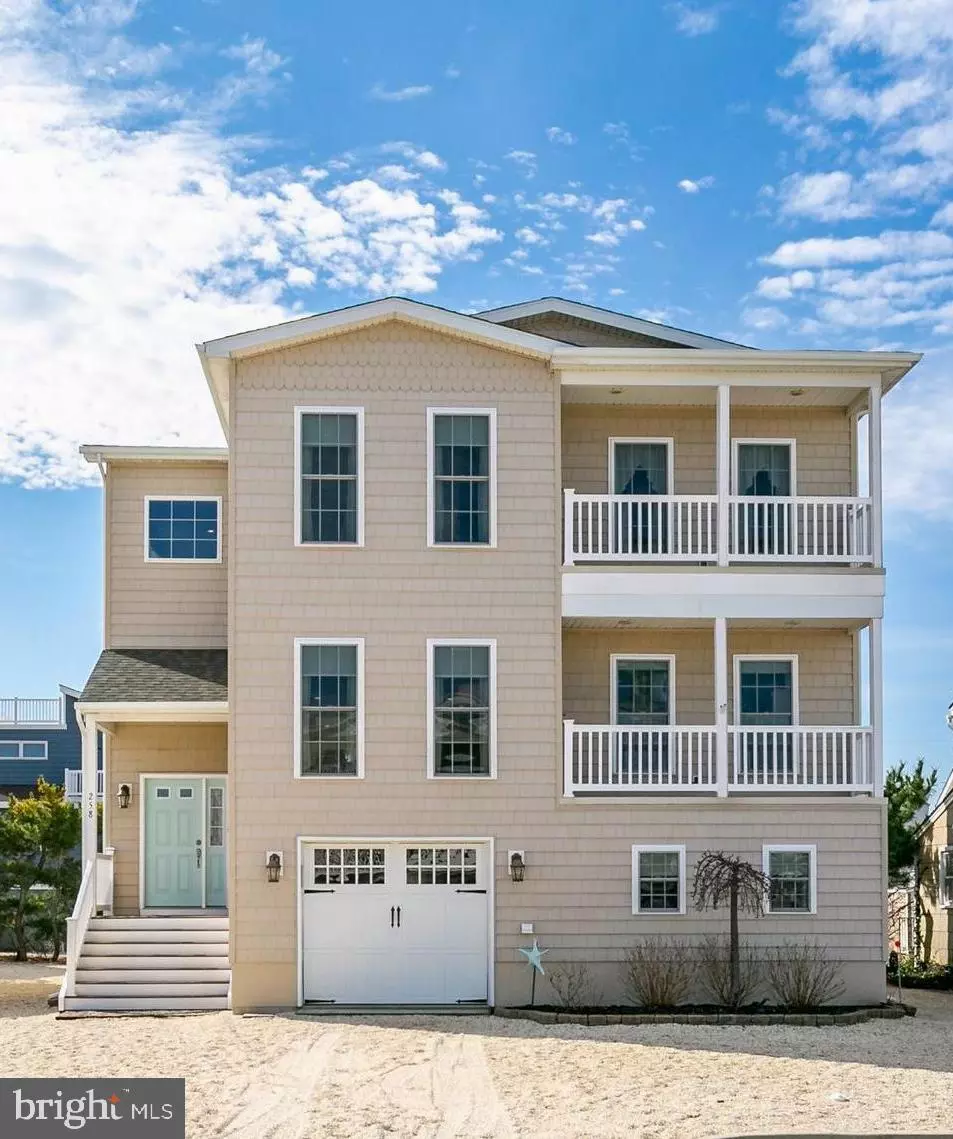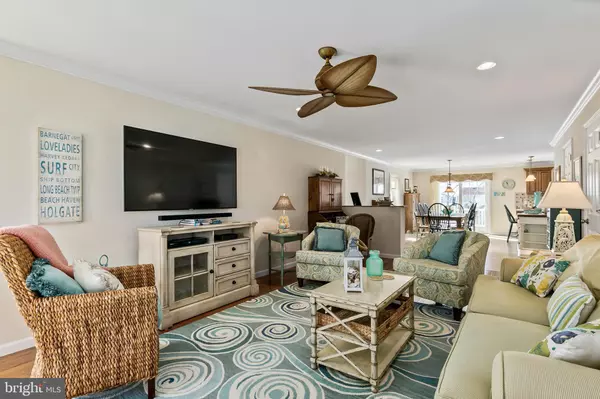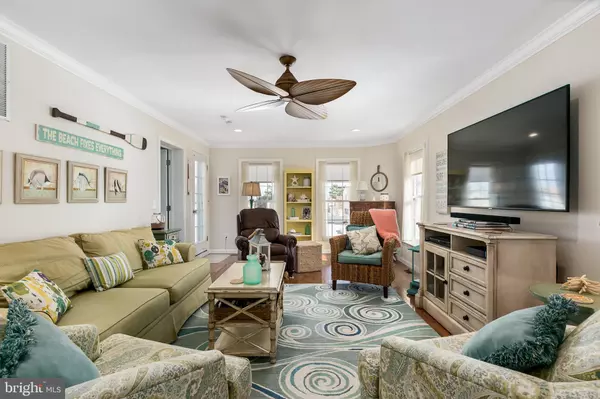$940,000
$999,000
5.9%For more information regarding the value of a property, please contact us for a free consultation.
5 Beds
3 Baths
2,272 SqFt
SOLD DATE : 05/01/2020
Key Details
Sold Price $940,000
Property Type Single Family Home
Sub Type Detached
Listing Status Sold
Purchase Type For Sale
Square Footage 2,272 sqft
Price per Sqft $413
Subdivision Surf City
MLS Listing ID NJOC395604
Sold Date 05/01/20
Style Other
Bedrooms 5
Full Baths 2
Half Baths 1
HOA Y/N N
Abv Grd Liv Area 2,272
Originating Board BRIGHT
Year Built 2012
Annual Tax Amount $5,933
Tax Year 2019
Lot Size 5,000 Sqft
Acres 0.11
Lot Dimensions 50.00 x 100.00
Property Description
Welcome to 258 N 12th St in the heart of Surf City. Pride of ownership is clearly evident as you tour this immaculately maintained 5 bedrooms, 2.5 bathroom home. The main level features an open living concept with a large living room and dining area. Lovely balcony off of living room. Kitchen features granite countertops, breakfast bar Aristokraft maple cabinets, Frigidaire Professional appliances including double electric oven, gas cooktop, full-size double door refrigerator/ freezer. The laundry room with large pantry is on this level. Walkout onto the back deck through the sliding doors from the dining area. Also on this level, is the master bedroom which has a walk-in closet, full bathroom featuring stall shower, jacuzzi tub, linen closet, and double sink vanity. The third level features 4 sizeable bedrooms with closets. The full bathroom is on this floor with a linen closet. Don't forget to relax in the sitting area upstairs perfect for reading or watching tv. There is a balcony off of this room with a view of the bay. On the ground level, you will find the garage, utility room, workroom, very large storage area. Lovely side back yard with a back patio and outdoor shower with changing area. An added feature of this home is the front porch entrance to the 3 story stair tower. The house is built with vinyl cedar shake and horizontal siding, CertainTeed roofing, hurricane-proof tilt-clean windows, sliding glass door to rear composite deck, 2 front fiberglass decks with partial bay view. The tankless water heater keeps hot water flowing continuously. The two living levels each have high-efficiency heater and air conditioner units for the added comforter. This spacious home is on 50 x 100 lot. Plenty of room to add a pool if so desired. There is curbing with street parking and two driveways. This home has never been rented. Pride and joy is apparent all through the home. Call for your tour today!
Location
State NJ
County Ocean
Area Surf City Boro (21532)
Zoning RA
Rooms
Other Rooms Living Room, Dining Room, Primary Bedroom, Bedroom 2, Bedroom 3, Bedroom 4, Bedroom 5, Kitchen, Laundry, Storage Room, Bathroom 1, Bathroom 2, Primary Bathroom
Basement Other
Main Level Bedrooms 1
Interior
Interior Features Breakfast Area, Carpet, Ceiling Fan(s), Combination Dining/Living, Dining Area, Entry Level Bedroom, Floor Plan - Open, Kitchen - Eat-In, Primary Bath(s), Pantry, Soaking Tub, Stall Shower, Tub Shower, Upgraded Countertops, Walk-in Closet(s), Wood Floors, Window Treatments, Wainscotting, Recessed Lighting, Attic, Attic/House Fan
Cooling Central A/C
Flooring Hardwood, Carpet, Ceramic Tile
Equipment Dishwasher, Disposal, Dryer, Water Heater - High-Efficiency, Stainless Steel Appliances, Six Burner Stove, Refrigerator, Oven/Range - Gas, Oven - Double, Oven - Self Cleaning, Icemaker, Extra Refrigerator/Freezer, Washer
Window Features Screens,Sliding,Storm
Appliance Dishwasher, Disposal, Dryer, Water Heater - High-Efficiency, Stainless Steel Appliances, Six Burner Stove, Refrigerator, Oven/Range - Gas, Oven - Double, Oven - Self Cleaning, Icemaker, Extra Refrigerator/Freezer, Washer
Heat Source Natural Gas
Exterior
Parking Features Garage - Front Entry, Basement Garage, Additional Storage Area, Garage Door Opener, Inside Access, Oversized
Garage Spaces 2.0
Utilities Available Cable TV
Water Access N
View Bay
Roof Type Asphalt,Shingle
Accessibility Other
Attached Garage 2
Total Parking Spaces 2
Garage Y
Building
Story 2
Sewer Public Sewer
Water Public
Architectural Style Other
Level or Stories 2
Additional Building Above Grade, Below Grade
New Construction N
Schools
School District Southern Regional Schools
Others
Senior Community No
Tax ID 32-00074-00024
Ownership Fee Simple
SqFt Source Estimated
Special Listing Condition Standard
Read Less Info
Want to know what your home might be worth? Contact us for a FREE valuation!

Our team is ready to help you sell your home for the highest possible price ASAP

Bought with Kevin Farnung • Beach House Realty, LLC
"My job is to find and attract mastery-based agents to the office, protect the culture, and make sure everyone is happy! "







