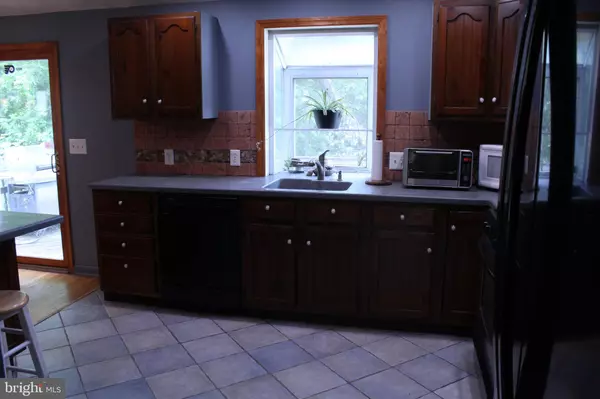$175,000
$175,000
For more information regarding the value of a property, please contact us for a free consultation.
4 Beds
2 Baths
1,884 SqFt
SOLD DATE : 07/31/2020
Key Details
Sold Price $175,000
Property Type Single Family Home
Sub Type Detached
Listing Status Sold
Purchase Type For Sale
Square Footage 1,884 sqft
Price per Sqft $92
Subdivision Timberbirch
MLS Listing ID NJCD395134
Sold Date 07/31/20
Style Bi-level
Bedrooms 4
Full Baths 2
HOA Y/N N
Abv Grd Liv Area 1,884
Originating Board BRIGHT
Year Built 1960
Annual Tax Amount $7,902
Tax Year 2019
Lot Size 0.267 Acres
Acres 0.27
Lot Dimensions 73.50 x 158.00
Property Description
The possibilities are endless with this large Bi-level home in the Timberbirch Development of Gloucester Twp. It boasts beautiful original hardwood floors that flow through the entire upstairs with oversized windows to allow for lots of natural light. The 3 spacious bedrooms on the main level all offer newer ceiling fans as well as ample closet space. The kitchen has been opened into the Dining room with a large island with storage underneath as well as plenty of counter space throughout and sliding doors to the wooden deck overlooking the backyard. On the lower level of this home, you will find the laundry area, the 4th bedroom or office, access to the garage and another Full bath with stand up shower. The 5th bedroom on this level has been opened up to provide an even larger Family room with wide plank wood floors throughout, but could easily be turned back into a bedroom if needed. With a little TLC, you could make this your dream home in such a great community just minutes from all major Highways and Bridges.
Location
State NJ
County Camden
Area Gloucester Twp (20415)
Zoning RES
Rooms
Main Level Bedrooms 3
Interior
Interior Features Ceiling Fan(s), Dining Area, Recessed Lighting, Wood Floors
Hot Water Natural Gas
Heating Forced Air
Cooling Central A/C
Flooring Hardwood
Fireplaces Number 1
Fireplaces Type Free Standing, Wood
Furnishings No
Fireplace Y
Heat Source Natural Gas
Laundry Lower Floor
Exterior
Exterior Feature Deck(s)
Parking Features Inside Access
Garage Spaces 1.0
Water Access N
Accessibility None
Porch Deck(s)
Attached Garage 1
Total Parking Spaces 1
Garage Y
Building
Lot Description Front Yard, Rear Yard
Story 2
Sewer Public Sewer
Water Public
Architectural Style Bi-level
Level or Stories 2
Additional Building Above Grade, Below Grade
New Construction N
Schools
Elementary Schools Chews
Middle Schools Glen Landing M.S.
High Schools Highland H.S.
School District Gloucester Township Public Schools
Others
Pets Allowed Y
Senior Community No
Tax ID 15-09110-00013
Ownership Fee Simple
SqFt Source Assessor
Acceptable Financing Cash, Conventional, FHA, FHA 203(k), VA
Horse Property N
Listing Terms Cash, Conventional, FHA, FHA 203(k), VA
Financing Cash,Conventional,FHA,FHA 203(k),VA
Special Listing Condition Standard
Pets Allowed No Pet Restrictions
Read Less Info
Want to know what your home might be worth? Contact us for a FREE valuation!

Our team is ready to help you sell your home for the highest possible price ASAP

Bought with Jeffrey R Hickman • Connection Realtors
"My job is to find and attract mastery-based agents to the office, protect the culture, and make sure everyone is happy! "







