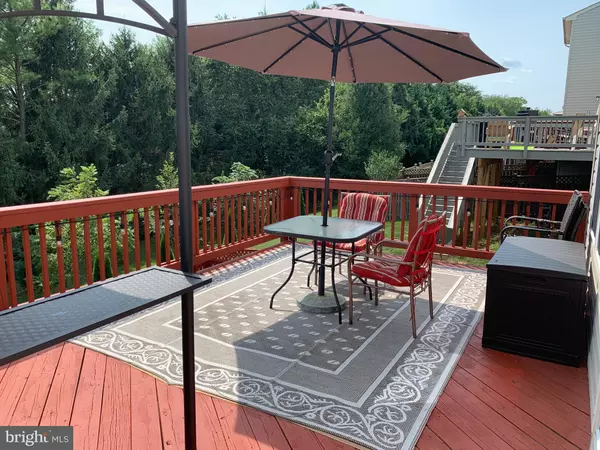$233,000
$234,900
0.8%For more information regarding the value of a property, please contact us for a free consultation.
3 Beds
3 Baths
2,468 SqFt
SOLD DATE : 10/05/2020
Key Details
Sold Price $233,000
Property Type Townhouse
Sub Type End of Row/Townhouse
Listing Status Sold
Purchase Type For Sale
Square Footage 2,468 sqft
Price per Sqft $94
Subdivision Windmill Crossing
MLS Listing ID WVJF139920
Sold Date 10/05/20
Style Contemporary
Bedrooms 3
Full Baths 2
Half Baths 1
HOA Fees $63/qua
HOA Y/N Y
Abv Grd Liv Area 2,468
Originating Board BRIGHT
Year Built 2011
Annual Tax Amount $674
Tax Year 2020
Lot Size 3,049 Sqft
Acres 0.07
Property Description
Fall in love with this END Unit Townhouse ! This home is offering it's new owner great views, a fenced in yard, a huge 12 x 20 Rear Deck to entertain on all year long a brick patio area. The inside offers 3 Bedrooms, 2 Full Baths and 1-1/2 Bath Powder room and a 1-Car Garage. There are alot of windows so there is Natural Light that comes in on all 3 Levels. The lower level Foyer welcomes you and your guests offering tile flooring, a coat closet and powder room. The One Car Garage is on the left. Walk a little further the family Room has new luxury vinyl wood like flooring that was installed in 2019. The laundry Room/Utility Room has built-in shelves and is located on the lower level. You can access the fenced in backyard/patio from this area. Perfect for the family pets and entertaining family & friends with easy access to the outdoors. The Beautiful Staircase leads up to the middle level where you will find the kitchen, living room, dining room and sun room. You will love how spacious it is and the hardwood floors and all the Natural Light from the beautiful windows. The kitchen offers corian counter tops, a breakfast bar, a center island, electric stove, dishwasher, built-in microwave and a refrigerator w/ ice maker. The sun room offers beautiful hardwood floors, a ceiling fan and french doors that lead to the 12 x 20 Rear Deck where you will find peaceful views of the mountains and trees excellent for entertaining family and friends. The Dining Room offers hardwood floors and can fit a table for 6. The living room offers like new carpet, ceiling fan with remote and windows with awesome views and natural sunlight to come in. The upper level consist of the Master Suite offering cathedral ceilings, sitting room area with country views, a huge walk-in closet, ceiling fan with remote/light kit. The master bathroom offers tile flooring, a garden tub, double vanities, a new triple mirror vanity medicine cabinet, a shower, a new cabinet above the toilet for even more storage. The hall bathroom serves the other 2 bedrooms. There is so much to love in this unit, between the views, all the natural light inside the home, the fenced in yard, the deck, walking distance to stores, restaurants, hiking, marc train nearby for the commuter. Call Today to schedule your own private tour. Please Remove Shoes and abide by covid-19 guideline by wearing face mask and hand sanitizer use. We need atleast a 2 hour minimum notice to show.
Location
State WV
County Jefferson
Zoning 101
Rooms
Other Rooms Living Room, Dining Room, Primary Bedroom, Bedroom 2, Bedroom 3, Kitchen, Family Room, Foyer, Sun/Florida Room, Laundry, Other, Bathroom 2, Bathroom 3, Primary Bathroom
Basement Connecting Stairway, Front Entrance, Fully Finished, Garage Access, Heated, Interior Access, Rear Entrance
Interior
Interior Features Breakfast Area, Combination Dining/Living, Combination Kitchen/Living, Crown Moldings, Floor Plan - Open, Kitchen - Table Space, Primary Bath(s), Walk-in Closet(s), Built-Ins, Window Treatments, Wood Floors, Ceiling Fan(s), Curved Staircase, Family Room Off Kitchen, Kitchen - Eat-In, Kitchen - Island, Recessed Lighting, Stall Shower, Tub Shower
Hot Water Electric, 60+ Gallon Tank
Heating Central, Heat Pump(s)
Cooling Central A/C, Heat Pump(s)
Flooring Carpet, Ceramic Tile, Hardwood, Concrete
Equipment Built-In Microwave, Dishwasher, Exhaust Fan, Refrigerator, Stove, Washer, Dryer
Fireplace N
Window Features Bay/Bow,Screens,Insulated,Palladian,Wood Frame
Appliance Built-In Microwave, Dishwasher, Exhaust Fan, Refrigerator, Stove, Washer, Dryer
Heat Source Electric
Laundry Basement, Lower Floor, Hookup, Dryer In Unit, Washer In Unit
Exterior
Exterior Feature Deck(s), Brick, Patio(s), Enclosed
Parking Features Garage - Front Entry, Garage Door Opener
Garage Spaces 3.0
Fence Board, Fully, Partially, Rear, Privacy
Utilities Available Cable TV Available, Electric Available, Sewer Available, Phone Available
Water Access N
View Street, Trees/Woods, Garden/Lawn, Mountain
Roof Type Architectural Shingle
Accessibility None
Porch Deck(s), Brick, Patio(s), Enclosed
Attached Garage 1
Total Parking Spaces 3
Garage Y
Building
Lot Description Backs to Trees, Landscaping, Premium, Trees/Wooded
Story 3
Foundation Slab
Sewer Public Sewer
Water Public
Architectural Style Contemporary
Level or Stories 3
Additional Building Above Grade
Structure Type 9'+ Ceilings,Cathedral Ceilings,Dry Wall,2 Story Ceilings
New Construction N
Schools
Elementary Schools Call School Board
Middle Schools Call School Board
High Schools Call School Board
School District Jefferson County Schools
Others
Pets Allowed Y
HOA Fee Include Common Area Maintenance
Senior Community No
Tax ID 1902 009C01420000
Ownership Fee Simple
SqFt Source Estimated
Security Features Smoke Detector,Security System,Non-Monitored
Acceptable Financing Cash, Conventional, FHA, USDA, VA
Horse Property N
Listing Terms Cash, Conventional, FHA, USDA, VA
Financing Cash,Conventional,FHA,USDA,VA
Special Listing Condition Standard
Pets Allowed Cats OK, Dogs OK
Read Less Info
Want to know what your home might be worth? Contact us for a FREE valuation!

Our team is ready to help you sell your home for the highest possible price ASAP

Bought with Amy E. Mininberg • Pearson Smith Realty, LLC
"My job is to find and attract mastery-based agents to the office, protect the culture, and make sure everyone is happy! "







