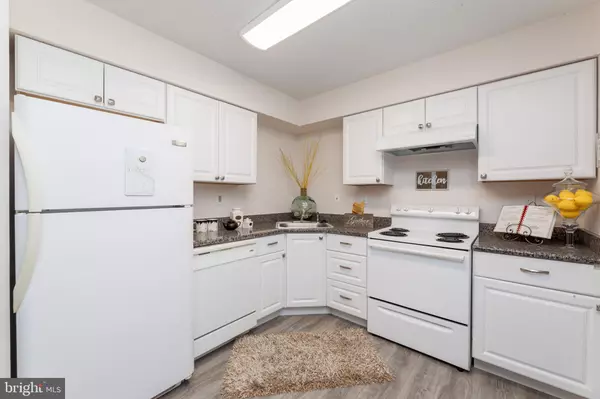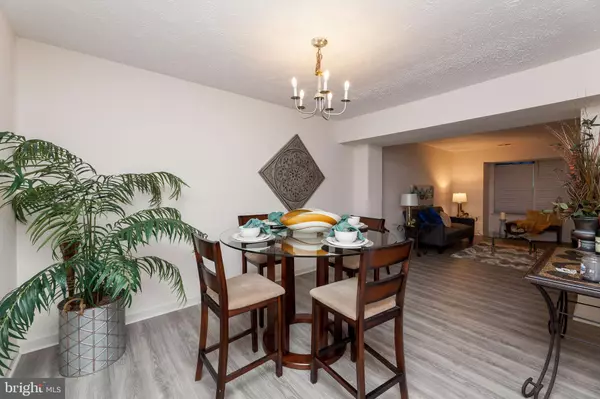$270,000
$250,000
8.0%For more information regarding the value of a property, please contact us for a free consultation.
3 Beds
3 Baths
1,256 SqFt
SOLD DATE : 02/25/2021
Key Details
Sold Price $270,000
Property Type Townhouse
Sub Type Interior Row/Townhouse
Listing Status Sold
Purchase Type For Sale
Square Footage 1,256 sqft
Price per Sqft $214
Subdivision Hampshire
MLS Listing ID MDCH219000
Sold Date 02/25/21
Style Colonial
Bedrooms 3
Full Baths 2
Half Baths 1
HOA Fees $99/mo
HOA Y/N Y
Abv Grd Liv Area 1,256
Originating Board BRIGHT
Year Built 1987
Annual Tax Amount $2,586
Tax Year 2020
Lot Size 2,046 Sqft
Acres 0.05
Property Description
Back on the market after second contract falling apart due to Buyers financing issues! Stunning town home located in the Hampshire Community in Waldorf, MD. The gorgeous renovations include fresh neutral paint throughout the entire home, brand new gorgeous vinyl plank flooring, and brand new carpet, brand new bathroom vanities, brand new stylish granite counter tops in the kitchen and more! Featuring a wonderful floor plan that is perfect for entertaining as the large family room is open to the dining room space! Three generous bedrooms and two and one have bathrooms. The owner suite boasts a spacious walk-in closet and a private bathroom. Roof is only ten years old and HVAC system is only three years old! Fenced backyard. The community offers walking/biking paths, a lake, community pool, play grounds, etc. Minutes from St Charles Mall, restaurants, schools, shopping and more. Do not let this beauty get past you! Call now and schedule your private showing. AS IS Sale.
Location
State MD
County Charles
Zoning PUD
Rooms
Other Rooms Dining Room, Primary Bedroom, Bedroom 2, Bedroom 3, Kitchen, Family Room, Primary Bathroom, Full Bath, Half Bath
Interior
Interior Features Carpet, Dining Area, Kitchen - Table Space, Floor Plan - Open, Primary Bath(s), Upgraded Countertops
Hot Water Electric
Heating Heat Pump(s)
Cooling Central A/C
Equipment Dishwasher, Disposal, Dryer, Refrigerator, Stove, Washer
Appliance Dishwasher, Disposal, Dryer, Refrigerator, Stove, Washer
Heat Source Electric
Laundry Main Floor
Exterior
Garage Spaces 2.0
Parking On Site 2
Fence Privacy, Rear
Utilities Available Cable TV Available
Water Access N
Roof Type Asphalt
Accessibility None
Total Parking Spaces 2
Garage N
Building
Story 2
Sewer Public Sewer
Water Public
Architectural Style Colonial
Level or Stories 2
Additional Building Above Grade, Below Grade
New Construction N
Schools
Elementary Schools William B. Wade
Middle Schools Theodore G. Davis
High Schools Westlake
School District Charles County Public Schools
Others
Senior Community No
Tax ID 0906176143
Ownership Fee Simple
SqFt Source Assessor
Special Listing Condition Standard
Read Less Info
Want to know what your home might be worth? Contact us for a FREE valuation!

Our team is ready to help you sell your home for the highest possible price ASAP

Bought with Melinda K Prehoda • Dehanas Real Estate Services

"My job is to find and attract mastery-based agents to the office, protect the culture, and make sure everyone is happy! "







