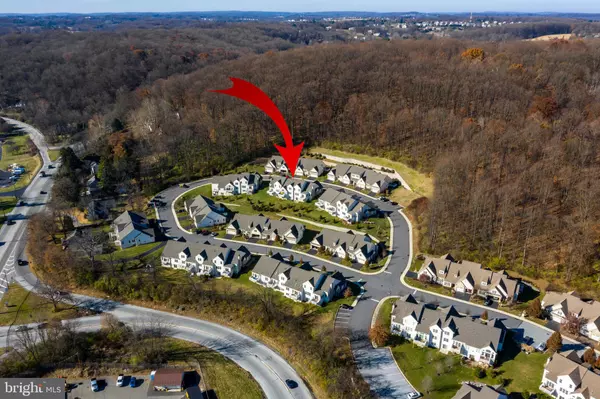$360,000
$360,000
For more information regarding the value of a property, please contact us for a free consultation.
3 Beds
3 Baths
2,461 SqFt
SOLD DATE : 05/29/2020
Key Details
Sold Price $360,000
Property Type Townhouse
Sub Type Interior Row/Townhouse
Listing Status Sold
Purchase Type For Sale
Square Footage 2,461 sqft
Price per Sqft $146
Subdivision The Woods At Rock Raymond
MLS Listing ID PACT497890
Sold Date 05/29/20
Style Colonial
Bedrooms 3
Full Baths 2
Half Baths 1
HOA Fees $276/mo
HOA Y/N Y
Abv Grd Liv Area 2,461
Originating Board BRIGHT
Year Built 2016
Annual Tax Amount $8,985
Tax Year 2020
Lot Size 1,692 Sqft
Acres 0.04
Lot Dimensions 0.00 x 0.00
Property Description
A Quiet Blending of Charm and Spaciousness lends a feeling of Total Perfection to this 3 Bedroom, 2.5 Bath Stone Front Home in the Conveniently Located 55+ Woods at Rock Raymond Community! Boasting Quality Construction and Pride of Ownership, this 'Better Than New' townhome offers One Level Living with a Comfortable Open Floor Plan, Additional Living Space on the Second Level and an Unfinished Walkout Basement. Abundant natural light flows through the Main Level that opens to a Kitchen with granite counters, upgraded appliance package, hardwood floors and breakfast area that opens to a 2-story Great Room with a lovely stone, gas fireplace. Adjoining the Great Room is a spectacular Sun Room. This amazing room is accented by a cathedral ceiling, wall of windows, ceiling fan and sliding door to the maintenance-free deck, where you can enjoy scenic views. The main level Master Suite offers a serene space to unwind with a large window with views, ceiling fan, crown molding, walk-in closet, and bath with double bowl vanity and oversized tiled shower. An office with hardwood floors and decorative crown molding (that can also be used as a Dining Room), Powder Room, convenient Laundry Room, and access to the garage complete this level. Your living space can be extended upstairs with 2 generous sized Bedrooms, Full Bath, and a spacious Loft that overlooks the Great Room. The Unfinished Basement with sliding door is ideal for storage or for finishing. Special Features of this home include- economical gas heating & cooking, 9 ft ceilings on 1st floor, oak stairs, recessed lighting, 2x6 construction, freshly painted interior, neutral decor and meticulous condition! Premium location within the community offers scenic views of the area. In addition, your guests will appreciate the convenience of the many parking spots close by. Enjoy Easy and Carefree Living with No Maintenance Exterior and Low HOA Fees that include lawn care and snow removal. Well-situated by Major Routes (30/100/113), PA Turnpike, Train Station, Shopping and Entertainment! Truly a home that should not be missed! Note: Eligible for Tax Appeal.
Location
State PA
County Chester
Area Caln Twp (10339)
Zoning R1
Rooms
Other Rooms Primary Bedroom, Bedroom 2, Bedroom 3, Kitchen, Sun/Florida Room, Great Room, Loft, Office, Primary Bathroom, Full Bath, Half Bath
Basement Full, Daylight, Full, Interior Access, Outside Entrance, Rear Entrance, Walkout Level, Windows
Main Level Bedrooms 1
Interior
Interior Features Breakfast Area, Ceiling Fan(s), Chair Railings, Crown Moldings, Dining Area, Entry Level Bedroom, Family Room Off Kitchen, Floor Plan - Open, Floor Plan - Traditional, Kitchen - Eat-In, Kitchen - Table Space, Primary Bath(s), Pantry, Recessed Lighting, Stall Shower, Tub Shower, Upgraded Countertops, Walk-in Closet(s), Wood Floors
Heating Forced Air
Cooling Central A/C
Flooring Hardwood, Carpet, Ceramic Tile
Fireplaces Number 1
Fireplaces Type Gas/Propane, Mantel(s), Stone
Equipment Built-In Range, Built-In Microwave, Disposal, Oven - Single, Oven/Range - Gas, Water Heater
Fireplace Y
Window Features Palladian
Appliance Built-In Range, Built-In Microwave, Disposal, Oven - Single, Oven/Range - Gas, Water Heater
Heat Source Natural Gas
Laundry Main Floor
Exterior
Exterior Feature Deck(s)
Garage Garage - Front Entry, Garage Door Opener, Built In, Inside Access
Garage Spaces 1.0
Water Access N
Accessibility 2+ Access Exits
Porch Deck(s)
Attached Garage 1
Total Parking Spaces 1
Garage Y
Building
Lot Description Cleared, Landscaping
Story 1.5
Sewer Public Sewer
Water Public
Architectural Style Colonial
Level or Stories 1.5
Additional Building Above Grade, Below Grade
Structure Type 9'+ Ceilings,Cathedral Ceilings
New Construction N
Schools
School District Coatesville Area
Others
HOA Fee Include Common Area Maintenance,Ext Bldg Maint,Lawn Care Front,Lawn Care Rear,Lawn Care Side,Road Maintenance,Snow Removal
Senior Community Yes
Age Restriction 55
Tax ID 39-02 -0399
Ownership Fee Simple
SqFt Source Assessor
Acceptable Financing Cash, Conventional
Listing Terms Cash, Conventional
Financing Cash,Conventional
Special Listing Condition Standard
Read Less Info
Want to know what your home might be worth? Contact us for a FREE valuation!

Our team is ready to help you sell your home for the highest possible price ASAP

Bought with John L McGovern • Keller Williams Real Estate -Exton

"My job is to find and attract mastery-based agents to the office, protect the culture, and make sure everyone is happy! "







