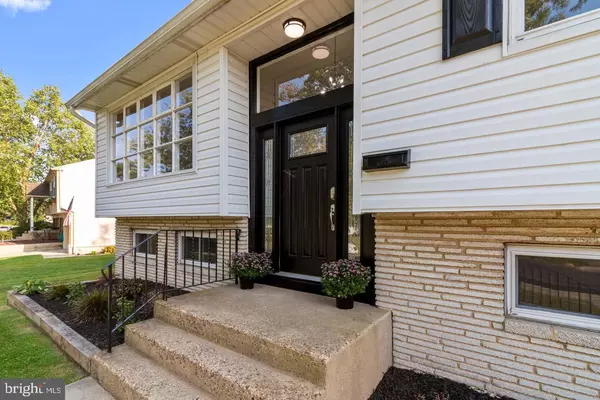$290,000
$285,000
1.8%For more information regarding the value of a property, please contact us for a free consultation.
4 Beds
2 Baths
1,884 SqFt
SOLD DATE : 11/30/2020
Key Details
Sold Price $290,000
Property Type Single Family Home
Sub Type Detached
Listing Status Sold
Purchase Type For Sale
Square Footage 1,884 sqft
Price per Sqft $153
Subdivision Timberbirch
MLS Listing ID NJCD406114
Sold Date 11/30/20
Style Traditional
Bedrooms 4
Full Baths 1
Half Baths 1
HOA Y/N N
Abv Grd Liv Area 1,884
Originating Board BRIGHT
Year Built 1960
Annual Tax Amount $7,961
Tax Year 2020
Lot Size 7,887 Sqft
Acres 0.18
Lot Dimensions 47.80 x 165.00
Property Description
Welcome to 1006 Surrey Road offering 4 bedrooms, 1.5 bathrooms and almost 1,900 square feet. This home has been recently remodeled and is in move-in ready condition. Stunning interior and exterior will impress you! The main level features refinished hard flooring throughout. The living room leads into the spacious dining room. The kitchen is out of this world with high end finishes featuring stainless steel appliances, gorgeous granite countertops and modern white cabinets. 3 bedrooms on the main level are all generously sized. The full bathroom is high end with a bluetooth mirror, custom tile work in shower/tub and a stunning modern marble sink vanity. The lower level features a family room, 4th bedroom, laundry area, half bathroom, access to the 1-car garage and an office/den. Deck is in the process of currently being replaced for the new buyer! Major upgrades include a newer roof, new HVAC, gutter guards, new appliances, freshly painted and so much more! The backyard is massive and flat! 1006 Surrey Road has so much to offer and will not last! Call to schedule a private showing today!
Location
State NJ
County Camden
Area Gloucester Twp (20415)
Zoning R2
Rooms
Main Level Bedrooms 3
Interior
Hot Water Natural Gas
Heating Forced Air
Cooling Central A/C
Heat Source Natural Gas
Exterior
Garage Inside Access, Oversized, Covered Parking
Garage Spaces 1.0
Waterfront N
Water Access N
Accessibility None
Parking Type Driveway, Attached Garage
Attached Garage 1
Total Parking Spaces 1
Garage Y
Building
Story 2
Sewer Public Sewer
Water Public
Architectural Style Traditional
Level or Stories 2
Additional Building Above Grade, Below Grade
New Construction N
Schools
School District Black Horse Pike Regional Schools
Others
Senior Community No
Tax ID 15-09108-00009
Ownership Fee Simple
SqFt Source Assessor
Special Listing Condition Standard
Read Less Info
Want to know what your home might be worth? Contact us for a FREE valuation!

Our team is ready to help you sell your home for the highest possible price ASAP

Bought with Suzanne M Simons • Connection Realtors

"My job is to find and attract mastery-based agents to the office, protect the culture, and make sure everyone is happy! "







