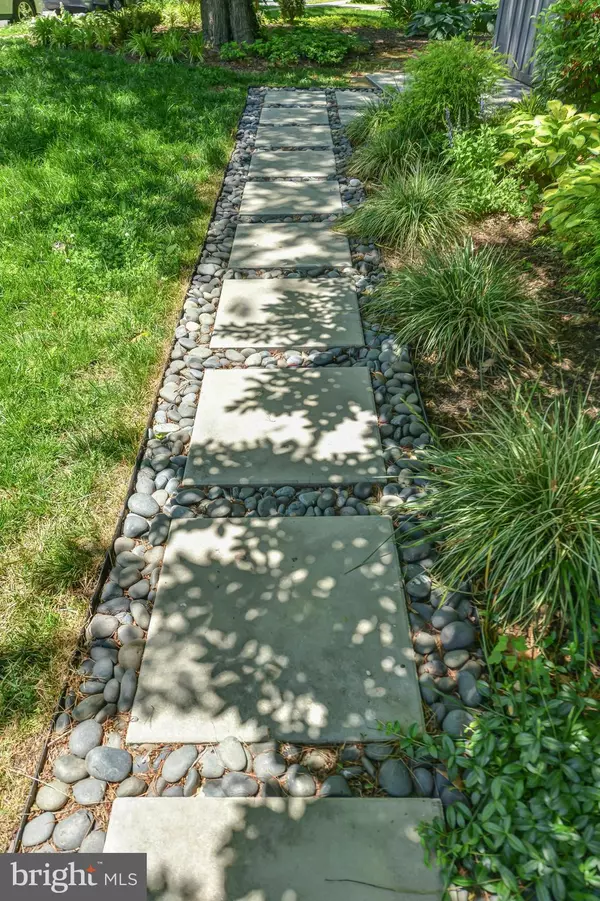$450,000
$419,000
7.4%For more information regarding the value of a property, please contact us for a free consultation.
3 Beds
1 Bath
1,162 SqFt
SOLD DATE : 06/30/2020
Key Details
Sold Price $450,000
Property Type Single Family Home
Sub Type Detached
Listing Status Sold
Purchase Type For Sale
Square Footage 1,162 sqft
Price per Sqft $387
Subdivision Wheaton Crest
MLS Listing ID MDMC709340
Sold Date 06/30/20
Style Contemporary
Bedrooms 3
Full Baths 1
HOA Y/N N
Abv Grd Liv Area 1,162
Originating Board BRIGHT
Year Built 1951
Annual Tax Amount $3,954
Tax Year 2019
Lot Size 7,250 Sqft
Acres 0.17
Property Description
Mid-century modern home originally designed by Charles Goodman, boasting iconic MCM features, extensive updates, expanded space, and convenient location. MCM FEATURES: vaulted wood-clad ceilings throughout; south facing window wall; brick wood-burning fireplace with separate wood storage area; and transom windows above bedroom doors. EXTENSIVE UPDATES: newly and fully renovated kitchen with stainless steel appliances, quartz counters, pantry and breakfast bar; double pane windows; freshly painted, new flooring and new light fixtures and ceiling fans throughout; Trex deck; and recent HVAC system. EXPANDED: bonus entry room provides foyer with closet plus office/play space and extra storage. WELL LOCATED: 1 mi to 2 Red Line Metro Stations; close to shopping, grocery stores, restaurants, parks and new Library / County Rec Center. ADDITIONAL FEATURES: 1 level living; large fenced in yard with shed; off street parking; and beautiful landscaping with pavers, river rocks and plantings. **VACANT | Offers, if any, due Tue 6/9 at 3:00 **
Location
State MD
County Montgomery
Zoning R60
Direction South
Rooms
Other Rooms Living Room, Dining Room, Bedroom 2, Bedroom 3, Kitchen, Foyer, Bedroom 1, Bathroom 1
Main Level Bedrooms 3
Interior
Interior Features Breakfast Area, Carpet, Ceiling Fan(s), Combination Dining/Living, Entry Level Bedroom, Exposed Beams, Floor Plan - Open, Kitchen - Eat-In, Kitchen - Galley, Pantry, Recessed Lighting, Tub Shower, Upgraded Countertops, Window Treatments
Hot Water Natural Gas
Heating Forced Air, Programmable Thermostat
Cooling Central A/C, Programmable Thermostat
Flooring Carpet, Vinyl
Fireplaces Number 1
Fireplaces Type Brick
Equipment Built-In Microwave, Dishwasher, Disposal, Exhaust Fan, Refrigerator, Oven/Range - Gas, Stainless Steel Appliances, Washer/Dryer Stacked, Water Heater
Fireplace Y
Window Features Double Pane,Transom
Appliance Built-In Microwave, Dishwasher, Disposal, Exhaust Fan, Refrigerator, Oven/Range - Gas, Stainless Steel Appliances, Washer/Dryer Stacked, Water Heater
Heat Source Natural Gas
Laundry Dryer In Unit, Washer In Unit
Exterior
Garage Spaces 2.0
Fence Chain Link, Rear, Wood
Water Access N
View Street
Accessibility 2+ Access Exits, Entry Slope <1', Level Entry - Main
Road Frontage Public
Total Parking Spaces 2
Garage N
Building
Lot Description Front Yard, Landscaping, Rear Yard, SideYard(s)
Story 1
Foundation Slab
Sewer Public Sewer
Water Public
Architectural Style Contemporary
Level or Stories 1
Additional Building Above Grade, Below Grade
New Construction N
Schools
School District Montgomery County Public Schools
Others
Senior Community No
Tax ID 161301175667
Ownership Fee Simple
SqFt Source Assessor
Horse Property N
Special Listing Condition Standard
Read Less Info
Want to know what your home might be worth? Contact us for a FREE valuation!

Our team is ready to help you sell your home for the highest possible price ASAP

Bought with Ruby A Styslinger • Redfin Corp
"My job is to find and attract mastery-based agents to the office, protect the culture, and make sure everyone is happy! "







