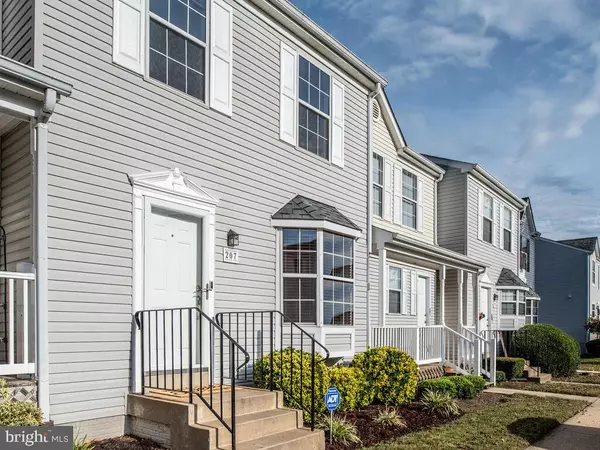$260,000
$263,900
1.5%For more information regarding the value of a property, please contact us for a free consultation.
3 Beds
4 Baths
2,052 SqFt
SOLD DATE : 12/08/2020
Key Details
Sold Price $260,000
Property Type Condo
Sub Type Condo/Co-op
Listing Status Sold
Purchase Type For Sale
Square Footage 2,052 sqft
Price per Sqft $126
Subdivision Sunningdale Meadows
MLS Listing ID VAST226448
Sold Date 12/08/20
Style Traditional
Bedrooms 3
Full Baths 3
Half Baths 1
Condo Fees $246/mo
HOA Y/N N
Abv Grd Liv Area 1,372
Originating Board BRIGHT
Year Built 1991
Annual Tax Amount $2,388
Tax Year 2020
Property Description
New. New. New. This turn-key townhouse-style condo has been renovated from top to bottom. As you enter this beautiful home, you will be blown away by the hardwood floors and gorgeous kitchen, boasting granite countertops, backsplash, stainless steel appliances with new dishwasher and stove with double oven. Refrigerator with ice maker is just 3 years old. Head outside through the new sliding glass doors and enjoy cookouts with family and friends while soaking up the sun on the spacious deck. Heading upstairs you will love the brand new carpet and paint throughout. And let's not forget the finished basement with brand new carpet, paint, full bathroom, a 4th bedroom that's not to code that can be used as a bedroom or a home office. Walkout through the new sliding glass doors to your fenced in backyard and storage shed. All 3 full bathrooms have been updated to include new vanity, mirror, toilet seat and tile flooring. Control the home temperature from your smartphone with the Sensi thermostat. Ring door bell with backyard cameras and security system convey. The association handles exterior maintenance so that's one less thing you have to worry about. This home is a dream for commuters as it is only a 5-minute walk to the Staffordboro commuter lot. The Stafford Marketplace with shops and restaurants is within minutes. This one won't last long!
Location
State VA
County Stafford
Zoning R3
Rooms
Basement Full, Fully Finished, Walkout Level, Rear Entrance
Interior
Interior Features Attic, Carpet, Dining Area, Floor Plan - Traditional, Pantry, Primary Bath(s), Stall Shower, Tub Shower, Upgraded Countertops, Window Treatments, Wood Floors, Combination Dining/Living
Hot Water Electric
Heating Heat Pump(s), Central
Cooling Heat Pump(s), Central A/C
Flooring Ceramic Tile, Hardwood, Carpet
Equipment Dishwasher, Disposal, Dryer, Washer, Stove, Stainless Steel Appliances, Refrigerator, Oven - Double, Icemaker
Window Features Bay/Bow
Appliance Dishwasher, Disposal, Dryer, Washer, Stove, Stainless Steel Appliances, Refrigerator, Oven - Double, Icemaker
Heat Source Electric
Laundry Basement
Exterior
Exterior Feature Deck(s)
Garage Spaces 2.0
Parking On Site 2
Fence Rear
Utilities Available Electric Available, Sewer Available, Water Available
Amenities Available Basketball Courts, Club House, Pool - Outdoor, Tot Lots/Playground
Water Access N
Roof Type Architectural Shingle
Accessibility None
Porch Deck(s)
Total Parking Spaces 2
Garage N
Building
Story 3
Sewer Public Sewer
Water Public
Architectural Style Traditional
Level or Stories 3
Additional Building Above Grade, Below Grade
New Construction N
Schools
Elementary Schools Anne E. Moncure
Middle Schools Stafford
High Schools North Stafford
School District Stafford County Public Schools
Others
HOA Fee Include Common Area Maintenance,Ext Bldg Maint,Snow Removal,Trash,Lawn Care Front
Senior Community No
Tax ID 21-G-18- -182
Ownership Condominium
Security Features Exterior Cameras,Security System,Smoke Detector
Acceptable Financing Cash, Conventional, FHA, VA
Listing Terms Cash, Conventional, FHA, VA
Financing Cash,Conventional,FHA,VA
Special Listing Condition Standard
Read Less Info
Want to know what your home might be worth? Contact us for a FREE valuation!

Our team is ready to help you sell your home for the highest possible price ASAP

Bought with Jeremiah Alan Dorn • Berkshire Hathaway HomeServices PenFed Realty
"My job is to find and attract mastery-based agents to the office, protect the culture, and make sure everyone is happy! "







