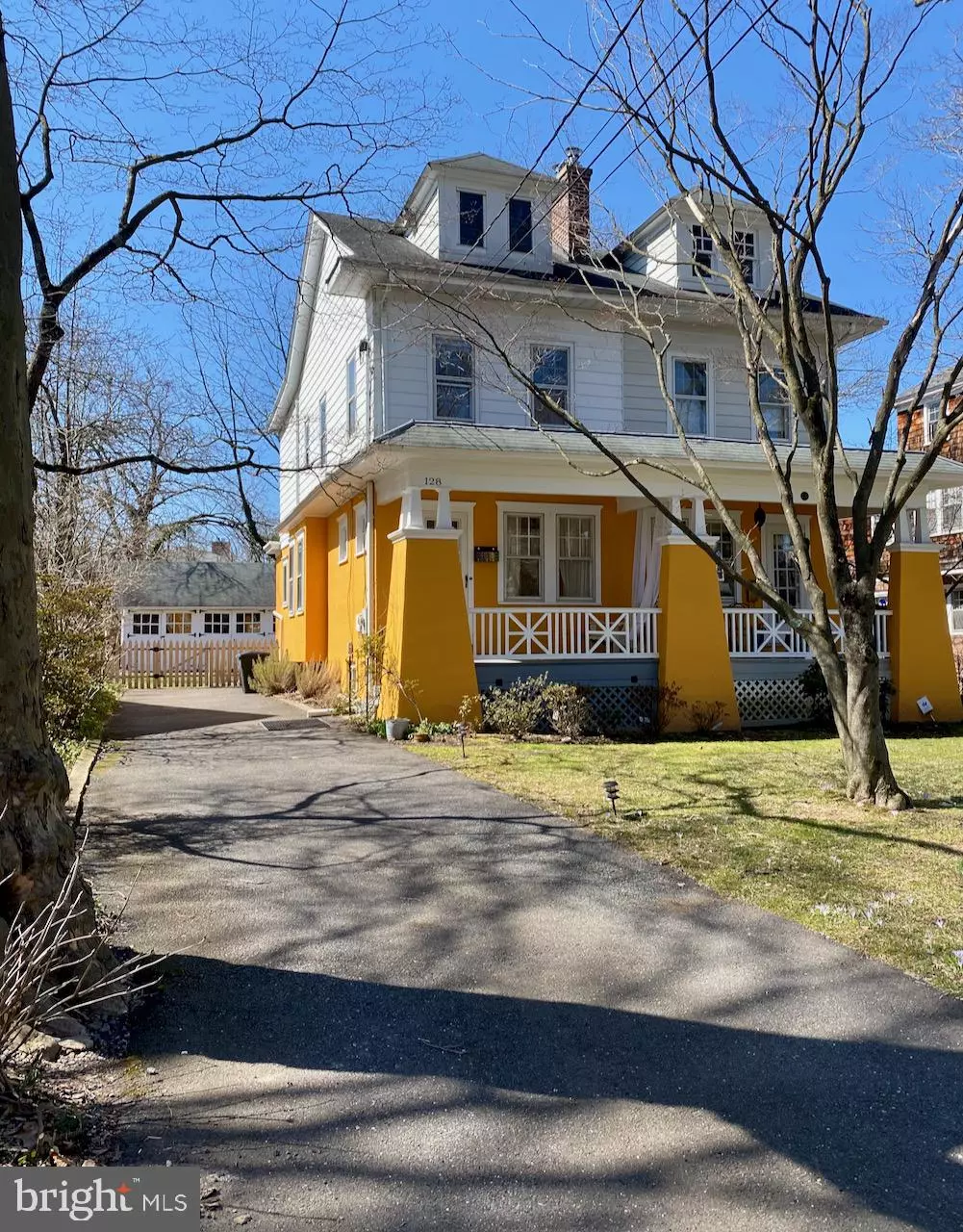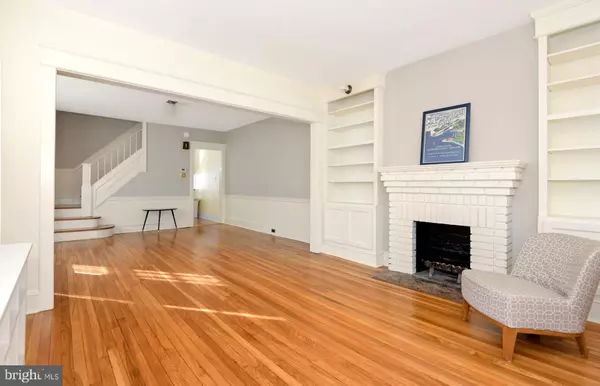$669,000
$669,000
For more information regarding the value of a property, please contact us for a free consultation.
3 Beds
1 Bath
1,196 SqFt
SOLD DATE : 06/01/2021
Key Details
Sold Price $669,000
Property Type Single Family Home
Sub Type Twin/Semi-Detached
Listing Status Sold
Purchase Type For Sale
Square Footage 1,196 sqft
Price per Sqft $559
Subdivision None Available
MLS Listing ID NJME307776
Sold Date 06/01/21
Style Side-by-Side,Colonial
Bedrooms 3
Full Baths 1
HOA Y/N N
Abv Grd Liv Area 1,196
Originating Board BRIGHT
Year Built 1926
Annual Tax Amount $11,817
Tax Year 2019
Lot Size 4,356 Sqft
Acres 0.1
Lot Dimensions 0.00 x 0.00
Property Description
Modern amenities blend with traditional character delivering the classic Princeton experience! Welcome to one of the prettiest tree-lined streets just a stroll to downtown, schools, shopping and all the other delights this historic enclave offers. Large open front porch is perfect for enjoying morning coffee, alfresco dining, an evening beverage, and perhaps that extra work, school or play space you desire. Open Living Room and adjacent formal Dining Room. The modern eat-in kitchen with bay window enjoys generous natural light, and provides plentiful cabinets, counters, AND a nod to classic cooking! Three bedrooms and large full bath complete the second floor. Pull-down stairs lead to an attic with plentiful storage and expansion potential. Wood flooring throughout, and cozy radiator heating and efficient central A/C keep you comfortable! Lengthy paved driveway, fenced rear yard, and substantial 2-bay garage offering additional clean storage and conceivable square footage -ponder a home office, a recreational area, a space to pursue that passion. A trifecta of location, value, and lifestyle!
Location
State NJ
County Mercer
Area Princeton (21114)
Zoning R8
Direction East
Rooms
Other Rooms Living Room, Dining Room, Bedroom 2, Bedroom 3, Kitchen, Basement, Bedroom 1
Basement Full, Rear Entrance, Unfinished, Walkout Stairs
Interior
Interior Features Attic/House Fan, Breakfast Area, Dining Area, Kitchen - Eat-In
Hot Water Natural Gas
Heating Radiator
Cooling Central A/C
Equipment Dishwasher, Dryer, Extra Refrigerator/Freezer, Oven/Range - Gas, Washer, Refrigerator
Appliance Dishwasher, Dryer, Extra Refrigerator/Freezer, Oven/Range - Gas, Washer, Refrigerator
Heat Source Natural Gas
Laundry Basement
Exterior
Garage Garage - Front Entry
Garage Spaces 2.0
Waterfront N
Water Access N
Accessibility None
Parking Type Driveway, Off Street, Detached Garage
Total Parking Spaces 2
Garage Y
Building
Story 2
Sewer Public Sewer
Water Public
Architectural Style Side-by-Side, Colonial
Level or Stories 2
Additional Building Above Grade, Below Grade
New Construction N
Schools
Elementary Schools Community Park
Middle Schools John Witherspoon M.S.
High Schools Princeton H.S.
School District Princeton Regional Schools
Others
Senior Community No
Tax ID 14-07108-00018
Ownership Fee Simple
SqFt Source Assessor
Acceptable Financing Conventional, Cash
Horse Property N
Listing Terms Conventional, Cash
Financing Conventional,Cash
Special Listing Condition Standard
Read Less Info
Want to know what your home might be worth? Contact us for a FREE valuation!

Our team is ready to help you sell your home for the highest possible price ASAP

Bought with Robin L Wallack • BHHS Fox & Roach - Princeton

"My job is to find and attract mastery-based agents to the office, protect the culture, and make sure everyone is happy! "







