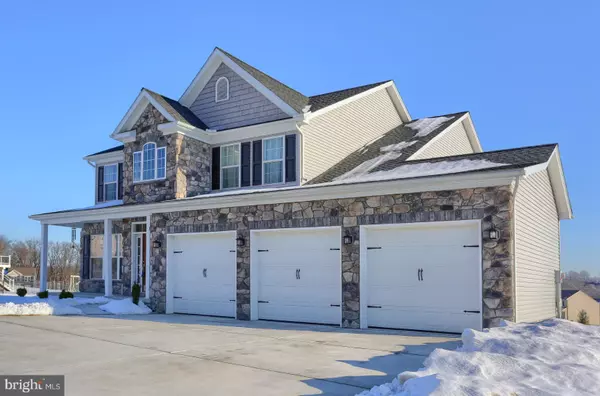$489,000
$499,900
2.2%For more information regarding the value of a property, please contact us for a free consultation.
4 Beds
3 Baths
4,244 SqFt
SOLD DATE : 03/24/2021
Key Details
Sold Price $489,000
Property Type Single Family Home
Sub Type Detached
Listing Status Sold
Purchase Type For Sale
Square Footage 4,244 sqft
Price per Sqft $115
Subdivision Autumn Oaks
MLS Listing ID PADA130002
Sold Date 03/24/21
Style Traditional
Bedrooms 4
Full Baths 2
Half Baths 1
HOA Fees $45/ann
HOA Y/N Y
Abv Grd Liv Area 2,944
Originating Board BRIGHT
Year Built 2017
Annual Tax Amount $7,852
Tax Year 2020
Lot Size 0.390 Acres
Acres 0.39
Property Description
This home has it all! Custom 4 BR home on corner lot with 3 car garage and finished walk-out basement in desirable Autumn Oaks, Lower Paxton Twp is waiting for you! This home was completed in 2019 so "like new"! The gourmet kitchen features high-end appliances, 6 burner gas range with hood venting to exterior, add'l wall oven, farm style sink in island, granite counters and custom tile backsplash. Bright and cheery family room with gas fireplace surrounded by built-in bookshelves opens to kitchen area for a large gathering area for entertaining. Brkfst nook in kitchen w/door to deck, informal seating at island plus formal dining room with wainscoting and crown molding. On the main level there is also a separate office, both wood and tile flooring, 9' ceilings and main level laundry/mud room w/utility sink conveniently located in the hallway at 3 car garage entrance. The 2-story foyer opens to stained wood staircase w/rod-iron railing and leads to very large primary bedroom with tray ceiling, separate office/nursery room, two walk-in closets and luxury private bath with both tile shower and soaking tub. Add'l 3 bedrooms are generously sized and hall bathroom has tile flooring. Newly finished walk-out lower level basement is great for entertaining and has slider to rear patio and also a utility room for storage. Efficient gas heating and tankless water heater.
Location
State PA
County Dauphin
Area Lower Paxton Twp (14035)
Zoning RESIDENTIAL
Direction North
Rooms
Basement Walkout Level, Fully Finished, Sump Pump, Daylight, Full
Interior
Interior Features Built-Ins, Breakfast Area, Ceiling Fan(s), Chair Railings, Crown Moldings, Family Room Off Kitchen, Kitchen - Island, Pantry, Primary Bath(s), Soaking Tub, Upgraded Countertops, Wainscotting, Walk-in Closet(s), Window Treatments, Wood Floors
Hot Water Natural Gas, Tankless
Heating Forced Air
Cooling Central A/C
Flooring Tile/Brick, Wood, Carpet
Fireplaces Number 1
Fireplaces Type Gas/Propane, Mantel(s)
Equipment Built-In Microwave, Commercial Range, Dishwasher, Dryer, ENERGY STAR Refrigerator, Oven - Wall, Oven/Range - Gas, Range Hood, Six Burner Stove, Stainless Steel Appliances, Washer, Water Heater - Tankless
Fireplace Y
Appliance Built-In Microwave, Commercial Range, Dishwasher, Dryer, ENERGY STAR Refrigerator, Oven - Wall, Oven/Range - Gas, Range Hood, Six Burner Stove, Stainless Steel Appliances, Washer, Water Heater - Tankless
Heat Source Natural Gas
Laundry Main Floor
Exterior
Exterior Feature Deck(s), Patio(s), Porch(es)
Parking Features Garage - Front Entry, Garage Door Opener
Garage Spaces 6.0
Water Access N
View Mountain
Roof Type Architectural Shingle
Accessibility None
Porch Deck(s), Patio(s), Porch(es)
Attached Garage 3
Total Parking Spaces 6
Garage Y
Building
Lot Description Corner
Story 2
Sewer Public Sewer
Water Public
Architectural Style Traditional
Level or Stories 2
Additional Building Above Grade, Below Grade
New Construction N
Schools
Elementary Schools Linglestown
Middle Schools Linglestown
High Schools Central Dauphin
School District Central Dauphin
Others
HOA Fee Include Common Area Maintenance
Senior Community No
Tax ID 35-004-675-000-0000
Ownership Fee Simple
SqFt Source Estimated
Acceptable Financing FHA, VA, Conventional, Cash
Listing Terms FHA, VA, Conventional, Cash
Financing FHA,VA,Conventional,Cash
Special Listing Condition Standard
Read Less Info
Want to know what your home might be worth? Contact us for a FREE valuation!

Our team is ready to help you sell your home for the highest possible price ASAP

Bought with Nar B Rai • Iron Valley Real Estate of Central PA
"My job is to find and attract mastery-based agents to the office, protect the culture, and make sure everyone is happy! "







