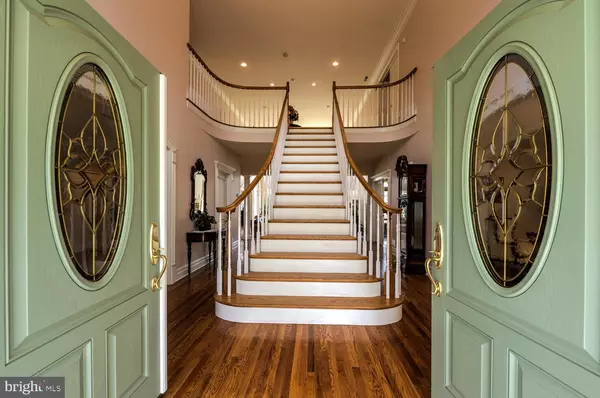$1,100,000
$1,175,000
6.4%For more information regarding the value of a property, please contact us for a free consultation.
5 Beds
5 Baths
3.09 Acres Lot
SOLD DATE : 01/29/2021
Key Details
Sold Price $1,100,000
Property Type Single Family Home
Sub Type Detached
Listing Status Sold
Purchase Type For Sale
Subdivision None Available
MLS Listing ID NJSO112738
Sold Date 01/29/21
Style Colonial
Bedrooms 5
Full Baths 4
Half Baths 1
HOA Y/N N
Originating Board BRIGHT
Year Built 2004
Annual Tax Amount $33,851
Tax Year 2020
Lot Size 3.090 Acres
Acres 3.09
Lot Dimensions 586x264x430
Property Description
Immediate occupancy available and only 3.3 miles from the center of Princeton and its train station. Pristine! Elegant! Spacious colonial home majestically positioned on a scenic, wooded lot on a culdesac in Montgomery. This exquisite Chatham model is loaded with premium details and architectural design that defines perfection. The grand two-story entryway leads to a spectacular floorplan with 9-foot ceiling, oak circular staircase, a second staircase off the kitchen; two fireplaces and gleaming hardwood floors on both levels. A true chefs kitchen offers 42-inch cherry cabinetry with large center island breakfast bar, granite countertops, designer backsplash, and all high-end appliances making this home one of a kind. Illuminated by natural light the family room., breakfast room, and the conservatory has an abundance of windows for an amazing view of the wooded property. The second floor offers a lavish master suite, sitting room, walk-in closets, and a sumptuous master bath plus 4 additional bedrooms. Owner is NJ Licensed Real Estate Agent.
Location
State NJ
County Somerset
Area Montgomery Twp (21813)
Zoning RES
Rooms
Other Rooms Living Room, Dining Room, Sitting Room, Bedroom 2, Bedroom 3, Bedroom 4, Bedroom 5, Kitchen, Family Room, Library, Foyer, Breakfast Room, Bedroom 1, Solarium
Basement Full
Interior
Interior Features Attic, Breakfast Area, Built-Ins, Butlers Pantry, Central Vacuum, Chair Railings, Crown Moldings, Curved Staircase, Dining Area, Double/Dual Staircase, Family Room Off Kitchen, Formal/Separate Dining Room, Floor Plan - Open, Kitchen - Gourmet, Kitchen - Island, Primary Bath(s), Pantry, Recessed Lighting, Stall Shower, Upgraded Countertops, Walk-in Closet(s), Water Treat System, WhirlPool/HotTub, Window Treatments, Wood Floors, Stove - Wood
Hot Water Other
Heating Forced Air, Zoned
Cooling Central A/C, Zoned
Flooring Hardwood, Ceramic Tile
Fireplaces Number 2
Fireplaces Type Wood, Gas/Propane
Equipment Built-In Microwave, Central Vacuum, Dishwasher, Dryer, Freezer, Microwave, Oven - Wall, Oven - Self Cleaning, Refrigerator, Stainless Steel Appliances, Oven/Range - Gas, Washer, Water Conditioner - Owned, Water Heater, Exhaust Fan, Oven - Single, Stove
Fireplace Y
Window Features Double Pane,Vinyl Clad
Appliance Built-In Microwave, Central Vacuum, Dishwasher, Dryer, Freezer, Microwave, Oven - Wall, Oven - Self Cleaning, Refrigerator, Stainless Steel Appliances, Oven/Range - Gas, Washer, Water Conditioner - Owned, Water Heater, Exhaust Fan, Oven - Single, Stove
Heat Source Propane - Owned
Laundry Has Laundry, Main Floor
Exterior
Garage Garage - Side Entry, Garage Door Opener
Garage Spaces 3.0
Utilities Available Cable TV, Multiple Phone Lines, Propane
Amenities Available None
Waterfront N
Water Access N
View Trees/Woods
Roof Type Composite
Accessibility None
Parking Type Attached Garage
Attached Garage 3
Total Parking Spaces 3
Garage Y
Building
Story 2
Sewer Septic Exists, Septic = # of BR
Water Private, Well
Architectural Style Colonial
Level or Stories 2
Additional Building Above Grade
Structure Type 9'+ Ceilings,2 Story Ceilings,Tray Ceilings
New Construction N
Schools
Elementary Schools Montgomery
Middle Schools Montgomery M.S.
High Schools Montgomery H.S.
School District Montgomery Township Public Schools
Others
HOA Fee Include None
Senior Community No
Tax ID 13-34001-00084 02
Ownership Fee Simple
SqFt Source Assessor
Security Features Security System
Acceptable Financing Cash, Conventional, Negotiable
Horse Property N
Listing Terms Cash, Conventional, Negotiable
Financing Cash,Conventional,Negotiable
Special Listing Condition Standard
Read Less Info
Want to know what your home might be worth? Contact us for a FREE valuation!

Our team is ready to help you sell your home for the highest possible price ASAP

Bought with Malgorzata Danaj • Century 21 Veterans-Newtown

"My job is to find and attract mastery-based agents to the office, protect the culture, and make sure everyone is happy! "







