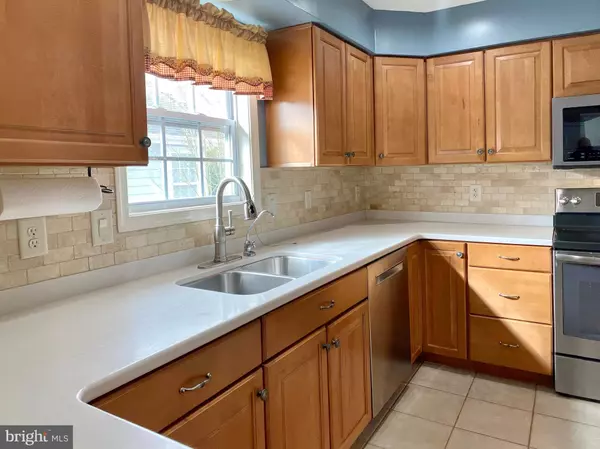$349,900
$359,000
2.5%For more information regarding the value of a property, please contact us for a free consultation.
3 Beds
2 Baths
1,652 SqFt
SOLD DATE : 05/29/2020
Key Details
Sold Price $349,900
Property Type Single Family Home
Sub Type Detached
Listing Status Sold
Purchase Type For Sale
Square Footage 1,652 sqft
Price per Sqft $211
Subdivision Plantations East
MLS Listing ID DESU154332
Sold Date 05/29/20
Style Contemporary,Coastal
Bedrooms 3
Full Baths 2
HOA Fees $58/qua
HOA Y/N Y
Abv Grd Liv Area 1,652
Originating Board BRIGHT
Year Built 2005
Annual Tax Amount $1,056
Tax Year 2019
Lot Size 6,098 Sqft
Acres 0.14
Lot Dimensions 60.00 x 127.00
Property Description
You've probably been waiting for a while to find a single family, detached home in Plantations East. Your wait is over. This beautiful 3 bedroom, 2 bath home in a gated and lake community has been meticulously maintained and is in move-in ready condition. The hickory hardwood is the real deal and really adds to the warmth of this home. The large kitchen has ample cabinetry and counter space with Corian counters, a kitchen island, newer stainless full appliance package, double sinks, and pantry. The master bedroom has a full en-suite bath with cedar walk-in closet and second closet, and is a split floorplan design for your privacy when you have overnight guests. The guest rooms are generously sized for comfort and the entry den is a great office or extra gathering space for all your holidays. The living room is very large and is an open concept designed for entertaining without feeling left out if you're the cook. There is a lovely deck out back with pergola and a paver patio (and walkway to the side garden) for outdoor entertainment. The laundry room has a full size front load washer and dryer, there are ceiling fans for those between seasons, a newer air conditioner, an architectural shingled roof, security system, blue-tooth control heat, air, and lighting control, floored attic with pull-down stairs for extra storage, a water softener with reverse osmosis filtration system, an irrigation system, mature landscaping, a gas hot water heater and 2-car garage with interior access. There is a rear yard fence and you are allowed to launch a boat (not exceeding 15') in the community lake. Not enough? How about ridiculously low taxes at $1056 a year (yes, a year, not a typo and that includes school taxes.) If you're coming from other Mid-Atlantic or New England states where you might be paying 10 times that amount, imagine what you could do with the tax savings alone; new car, vacation to some exotic place (now you'd be able to afford them with ease.) There are NO city taxes, super low HOA (about $700 a year, paid in quarterly payments,) and NO land lease. Still not enough? How about the fact with an optional membership you can enjoy tennis, clubhouse, fitness center, and community pool for those lazy days when you don't feel like driving 10 minutes to the beach. And you really can't beat the location for this price! This beautiful home is located within a 10 minute drive to downtown Lewes, 12 minutes to Rehoboth Beach, both pristine 5-star beaches in the most quintessentially historic Delaware towns. Shopping, including outlet shopping, dining at the area's top rated restaurants, quality medical facilities, theater, museums, whale watching, lovely boardwalk, the Cape May Lewes Ferry and more. This may very well be the opportunity you've been waiting for and could be the most savvy home purchase you could ever make. (The consumer is advised some rooms depicted are virtually staged for visual presentation.)
Location
State DE
County Sussex
Area Lewes Rehoboth Hundred (31009)
Zoning MR 874
Rooms
Main Level Bedrooms 3
Interior
Interior Features Ceiling Fan(s), Combination Dining/Living, Entry Level Bedroom, Floor Plan - Open, Kitchen - Gourmet, Kitchen - Island, Primary Bath(s), Recessed Lighting, Upgraded Countertops, Water Treat System, Window Treatments, Wood Floors
Heating Central
Cooling Central A/C
Equipment Built-In Microwave, Dishwasher, Disposal, Dryer, Washer, Oven/Range - Electric, Oven - Self Cleaning, Microwave, Stainless Steel Appliances, Refrigerator, Icemaker
Furnishings No
Fireplace N
Appliance Built-In Microwave, Dishwasher, Disposal, Dryer, Washer, Oven/Range - Electric, Oven - Self Cleaning, Microwave, Stainless Steel Appliances, Refrigerator, Icemaker
Heat Source Natural Gas
Laundry Main Floor
Exterior
Parking Features Inside Access, Garage Door Opener
Garage Spaces 2.0
Amenities Available Common Grounds, Community Center, Fitness Center, Gated Community, Lake, Pool Mem Avail, Swimming Pool, Tennis Courts, Water/Lake Privileges
Water Access N
View Trees/Woods, Street
Roof Type Architectural Shingle
Accessibility None
Attached Garage 2
Total Parking Spaces 2
Garage Y
Building
Story 1
Foundation Crawl Space
Sewer Public Septic
Water Public
Architectural Style Contemporary, Coastal
Level or Stories 1
Additional Building Above Grade, Below Grade
New Construction N
Schools
School District Cape Henlopen
Others
Pets Allowed Y
HOA Fee Include Common Area Maintenance,Management,Pool(s),Recreation Facility,Reserve Funds,Road Maintenance,Security Gate
Senior Community No
Tax ID 334-06.00-1171.00
Ownership Fee Simple
SqFt Source Estimated
Horse Property N
Special Listing Condition Standard
Pets Allowed No Pet Restrictions
Read Less Info
Want to know what your home might be worth? Contact us for a FREE valuation!

Our team is ready to help you sell your home for the highest possible price ASAP

Bought with Nikki Maria Wilson • Keller Williams Realty Wilmington
"My job is to find and attract mastery-based agents to the office, protect the culture, and make sure everyone is happy! "







