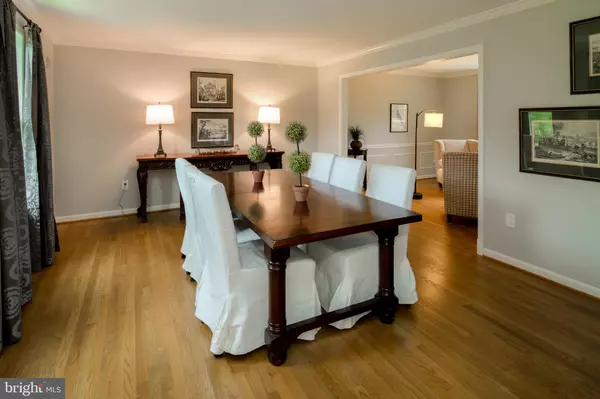$1,070,000
$1,074,900
0.5%For more information regarding the value of a property, please contact us for a free consultation.
9 Beds
6 Baths
8,855 SqFt
SOLD DATE : 09/04/2020
Key Details
Sold Price $1,070,000
Property Type Single Family Home
Sub Type Detached
Listing Status Sold
Purchase Type For Sale
Square Footage 8,855 sqft
Price per Sqft $120
Subdivision Quail Run
MLS Listing ID MDMC709148
Sold Date 09/04/20
Style Colonial
Bedrooms 9
Full Baths 5
Half Baths 1
HOA Y/N N
Abv Grd Liv Area 6,015
Originating Board BRIGHT
Year Built 1976
Annual Tax Amount $12,108
Tax Year 2019
Lot Size 3.840 Acres
Acres 3.84
Property Description
Stunning one of a kind property on Chestnut Oak Drive. Spacious master bedroom, bathroom, and closet. Vaulted family room leads into gorgeous white kitchen with plenty of natural light. Mother-in-law suite on main floor with handicap ramp access from garage, walk in shower, with its own washer, dryer and sink. Nearly 4 acres of private yard, partly grass and partly wooded. Sunroom on second floor with beautiful view of yard. Recently paved driveway with ample parking. New walkway to front door and basement entrance. Finished basement with 3 bedrooms, family room, laundry room, full kitchen and eating area. Lots of updates, including refinished hardwood on the 1st and 2nd floors, new carpet in the basement, fresh interior paint, new HVAC, hot water heaters, outlets, switches and more. No HOA. Lots of space to live and entertain company. Welcome home!
Location
State MD
County Montgomery
Zoning R200
Rooms
Basement Fully Finished, Outside Entrance, Sump Pump, Walkout Stairs, Windows
Main Level Bedrooms 1
Interior
Interior Features 2nd Kitchen, Skylight(s), Breakfast Area, Curved Staircase, Dining Area, Double/Dual Staircase, Carpet, Ceiling Fan(s), Entry Level Bedroom, Family Room Off Kitchen
Hot Water Electric
Heating Heat Pump - Oil BackUp
Cooling Central A/C
Flooring Carpet, Ceramic Tile, Hardwood
Fireplaces Number 3
Fireplaces Type Brick
Equipment Cooktop, Dishwasher, Disposal, Dryer - Front Loading, Oven - Double, Refrigerator, Washer - Front Loading, Washer/Dryer Stacked, Water Heater
Fireplace Y
Appliance Cooktop, Dishwasher, Disposal, Dryer - Front Loading, Oven - Double, Refrigerator, Washer - Front Loading, Washer/Dryer Stacked, Water Heater
Heat Source Electric, Oil
Laundry Basement, Main Floor
Exterior
Exterior Feature Deck(s)
Parking Features Garage - Side Entry
Garage Spaces 2.0
Water Access N
Roof Type Shingle
Accessibility Other
Porch Deck(s)
Attached Garage 2
Total Parking Spaces 2
Garage Y
Building
Story 3
Sewer On Site Septic
Water Public
Architectural Style Colonial
Level or Stories 3
Additional Building Above Grade, Below Grade
Structure Type 2 Story Ceilings,Dry Wall
New Construction N
Schools
School District Montgomery County Public Schools
Others
Senior Community No
Tax ID 160601731876
Ownership Fee Simple
SqFt Source Assessor
Security Features Carbon Monoxide Detector(s),Smoke Detector
Special Listing Condition Standard
Read Less Info
Want to know what your home might be worth? Contact us for a FREE valuation!

Our team is ready to help you sell your home for the highest possible price ASAP

Bought with Danny P Troupos • Long & Foster Real Estate, Inc.
"My job is to find and attract mastery-based agents to the office, protect the culture, and make sure everyone is happy! "







