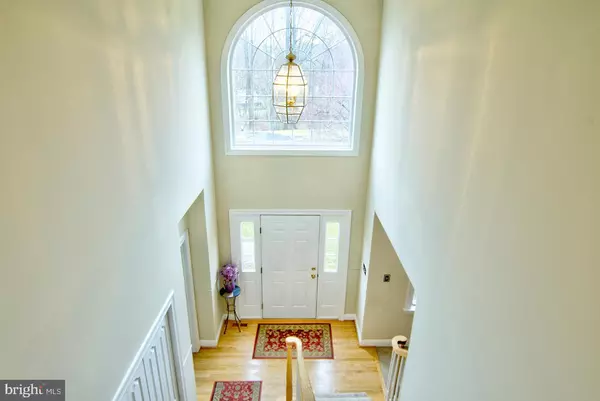$505,000
$524,900
3.8%For more information regarding the value of a property, please contact us for a free consultation.
4 Beds
3 Baths
2,704 SqFt
SOLD DATE : 07/29/2020
Key Details
Sold Price $505,000
Property Type Single Family Home
Sub Type Detached
Listing Status Sold
Purchase Type For Sale
Square Footage 2,704 sqft
Price per Sqft $186
Subdivision None Available
MLS Listing ID PADE506470
Sold Date 07/29/20
Style Colonial
Bedrooms 4
Full Baths 2
Half Baths 1
HOA Y/N N
Abv Grd Liv Area 2,704
Originating Board BRIGHT
Year Built 2000
Annual Tax Amount $9,707
Tax Year 2020
Lot Size 0.690 Acres
Acres 0.69
Lot Dimensions 0.00 x 0.00
Property Description
Elegant colonial on a quiet cul-de-sac in the award winning Garnet Valley Schools! There is a two story entry foyer with hardwood floors, private study/office, formal living room and dining room with crown molding. The gourmet kitchen features a center island, built-in microwave, dishwasher, gas cooking and breakfast area overlooking the expansive deck with wooded views. The family room with cathedral ceiling features a cozy wood burning fireplace. The laundry is conveniently located on the main living level. The spacious master suite has a huge walk-in closet and master bath and all the bedrooms are a nice size with large closets and ceiling fans. The high ceilings in the full basement are a definite plus! Did I mention a full attic too? You'll never run out of storage space! This home sits on a .69 acre lot with a large side lot for setting up the volley ball net and family outdoor gatherings. A two car garage and long driveway offer plenty of off street parking. Front stucco was remediated in 2014. *** Main level and master suite have been PROFESSIONALLY PAINTED and the hardwood floors have just been refinished!! Convenient to Rt 202 I-95, and fabulous shopping at Costco, Sprouts, Wegmans, Whole Foods, and Trader Joe's, tax-free shopping at Concord Mall too!!
Location
State PA
County Delaware
Area Bethel Twp (10403)
Zoning RES
Rooms
Other Rooms Living Room, Dining Room, Kitchen, Family Room, Study, Laundry
Basement Full, Windows
Interior
Interior Features Attic, Breakfast Area, Crown Moldings, Family Room Off Kitchen, Floor Plan - Open, Formal/Separate Dining Room, Kitchen - Eat-In, Kitchen - Island, Primary Bath(s), Pantry, Recessed Lighting, Walk-in Closet(s), Wood Floors, Chair Railings, Ceiling Fan(s), Carpet
Heating Forced Air, Central
Cooling Central A/C
Fireplaces Number 1
Fireplaces Type Wood
Equipment Built-In Microwave, Dishwasher, Disposal, Oven/Range - Gas
Fireplace Y
Appliance Built-In Microwave, Dishwasher, Disposal, Oven/Range - Gas
Heat Source Natural Gas
Laundry Main Floor
Exterior
Parking Features Garage - Side Entry, Built In, Garage Door Opener
Garage Spaces 2.0
Utilities Available Under Ground
Water Access N
View Trees/Woods
Roof Type Architectural Shingle,Pitched
Accessibility None
Attached Garage 2
Total Parking Spaces 2
Garage Y
Building
Story 2
Foundation Concrete Perimeter
Sewer Public Sewer
Water Public
Architectural Style Colonial
Level or Stories 2
Additional Building Above Grade, Below Grade
New Construction N
Schools
Elementary Schools Bethel Springs
Middle Schools Garnet Valley
High Schools Garnet Valley High
School District Garnet Valley
Others
Pets Allowed Y
Senior Community No
Tax ID 03-00-00510-83
Ownership Fee Simple
SqFt Source Assessor
Acceptable Financing Cash, Conventional
Listing Terms Cash, Conventional
Financing Cash,Conventional
Special Listing Condition Standard
Pets Allowed No Pet Restrictions
Read Less Info
Want to know what your home might be worth? Contact us for a FREE valuation!

Our team is ready to help you sell your home for the highest possible price ASAP

Bought with Dennis Morgan • BHHS Fox & Roach-Malvern

"My job is to find and attract mastery-based agents to the office, protect the culture, and make sure everyone is happy! "







