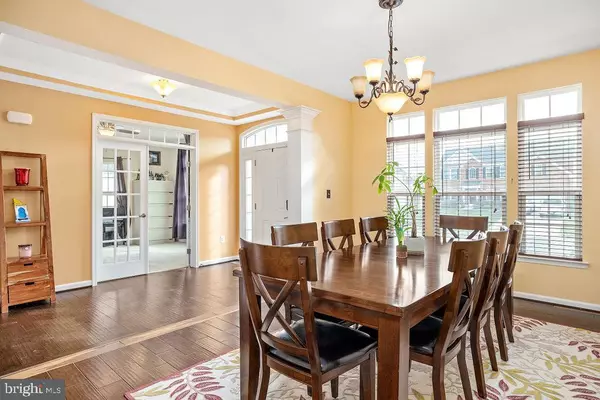$650,000
$649,900
For more information regarding the value of a property, please contact us for a free consultation.
6 Beds
5 Baths
6,074 SqFt
SOLD DATE : 07/24/2020
Key Details
Sold Price $650,000
Property Type Single Family Home
Sub Type Detached
Listing Status Sold
Purchase Type For Sale
Square Footage 6,074 sqft
Price per Sqft $107
Subdivision Liberty Knolls
MLS Listing ID VAST220172
Sold Date 07/24/20
Style Traditional
Bedrooms 6
Full Baths 5
HOA Fees $45/mo
HOA Y/N Y
Abv Grd Liv Area 4,282
Originating Board BRIGHT
Year Built 2014
Annual Tax Amount $5,976
Tax Year 2020
Lot Size 0.290 Acres
Acres 0.29
Property Description
Largest model in Liberty Knolls - over 6,000 sq ft of finished living space! The gourmet kitchen will take your breath away, featuring an expansive granite center island, gas cooking, double wall ovens, a truly massive walk-in pantry, and an adjoining breakfast/morning room filled with windows overlooking your fully fenced backyard. Open and airy floor plan with a 2-story family room off the kitchen. Don't miss the gas fireplace or the elegant coffered ceiling! Main floor bedroom and full bath. Formal dining room and office flank grand the foyer. Dual staircases with stunning wrought iron balusters. Your dream Master Suite with sitting room awaits. His-and-hers walk-in closets! Master bath includes oversized 2-person shower and separate soaking tub. All bedrooms are quite spacious and have offer large closets. Large laundry room on the bedroom level, too! The finished walk out basement features a media room, a bar, a recreation room, full bath and additional bedroom . An ideal in law or au pair suite.This walks out to the fully fenced rear yard. Walking distance to Colonial Forge. Easy access to commuter lots and the train station. Walking trail to elementary school ! Jeff Rouse Swim and Sport Center a short walk, join for all your family fitness fun.Pool, soccer, football, yoga, fitness classes, group exercise and more. Repainting is complete all neutral colors for you to add your touches to.All this and Low HOA fees.
Location
State VA
County Stafford
Zoning R1
Direction East
Rooms
Other Rooms Dining Room, Primary Bedroom, Sitting Room, Bedroom 2, Bedroom 3, Bedroom 4, Kitchen, Game Room, Family Room, Breakfast Room, Laundry, Office, Recreation Room, Storage Room, Media Room, Bedroom 6, Bathroom 2, Bathroom 3, Primary Bathroom
Basement Fully Finished, Outside Entrance, Walkout Level, Windows
Main Level Bedrooms 1
Interior
Interior Features Additional Stairway, Bar, Built-Ins, Butlers Pantry, Carpet, Ceiling Fan(s), Chair Railings, Dining Area, Double/Dual Staircase, Entry Level Bedroom, Family Room Off Kitchen, Floor Plan - Open, Formal/Separate Dining Room, Kitchen - Gourmet, Kitchen - Island, Primary Bath(s), Pantry, Recessed Lighting
Hot Water Natural Gas
Heating Zoned, Forced Air, Heat Pump - Electric BackUp
Cooling Central A/C
Flooring Hardwood, Carpet, Ceramic Tile
Fireplaces Number 1
Fireplaces Type Screen
Equipment Built-In Microwave, Cooktop, Dishwasher, Disposal, Dryer, Icemaker, Microwave, Oven - Wall, Oven/Range - Gas, Refrigerator, Stainless Steel Appliances, Washer
Furnishings No
Fireplace Y
Window Features Bay/Bow,Energy Efficient,Insulated,Screens,Vinyl Clad
Appliance Built-In Microwave, Cooktop, Dishwasher, Disposal, Dryer, Icemaker, Microwave, Oven - Wall, Oven/Range - Gas, Refrigerator, Stainless Steel Appliances, Washer
Heat Source Natural Gas
Laundry Upper Floor
Exterior
Parking Features Additional Storage Area, Garage - Front Entry, Garage Door Opener
Garage Spaces 2.0
Fence Fully, Wood, Rear
Water Access N
View Garden/Lawn
Roof Type Fiberglass
Street Surface Black Top
Accessibility None
Road Frontage City/County
Attached Garage 2
Total Parking Spaces 2
Garage Y
Building
Lot Description Cleared, Level
Story 3
Sewer Public Sewer
Water Public
Architectural Style Traditional
Level or Stories 3
Additional Building Above Grade, Below Grade
Structure Type 9'+ Ceilings,2 Story Ceilings,Dry Wall,Tray Ceilings
New Construction N
Schools
Elementary Schools Winding Creek
Middle Schools Rodney Thompson
High Schools Colonial Forge
School District Stafford County Public Schools
Others
Pets Allowed N
HOA Fee Include Common Area Maintenance,Trash
Senior Community No
Tax ID 29-H- - -10
Ownership Fee Simple
SqFt Source Assessor
Security Features Electric Alarm,Monitored,Smoke Detector
Acceptable Financing Conventional, FHA, VA
Horse Property N
Listing Terms Conventional, FHA, VA
Financing Conventional,FHA,VA
Special Listing Condition Standard
Read Less Info
Want to know what your home might be worth? Contact us for a FREE valuation!

Our team is ready to help you sell your home for the highest possible price ASAP

Bought with Lisa A Frensley • Berkshire Hathaway HomeServices PenFed Realty
"My job is to find and attract mastery-based agents to the office, protect the culture, and make sure everyone is happy! "







