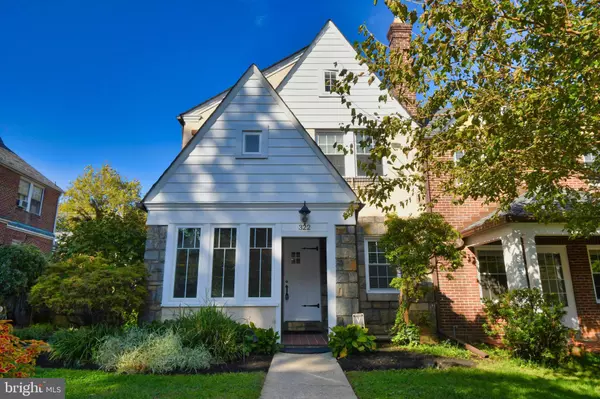$429,000
$429,000
For more information regarding the value of a property, please contact us for a free consultation.
4 Beds
2 Baths
1,344 SqFt
SOLD DATE : 11/12/2020
Key Details
Sold Price $429,000
Property Type Townhouse
Sub Type End of Row/Townhouse
Listing Status Sold
Purchase Type For Sale
Square Footage 1,344 sqft
Price per Sqft $319
Subdivision Rodgers Forge
MLS Listing ID MDBC507200
Sold Date 11/12/20
Style Colonial
Bedrooms 4
Full Baths 2
HOA Y/N N
Abv Grd Liv Area 1,344
Originating Board BRIGHT
Year Built 1937
Annual Tax Amount $3,899
Tax Year 2020
Lot Size 3,960 Sqft
Acres 0.09
Property Description
Beautiful, spacious 4 bedrooms 2 full bathrooms end-of-group home in historic Rodgers Forge. Renovated in 2017 included a new roof, HVAC, Kitchen & bath. The main level is spacious & light-filled. The renovated kitchen with its beautiful white cabinetry, granite counters, stainless steel appliance suite & island opens to the Dining room, making this a great home for entertaining. The attic offers extra storage space and the lower level w french doors opening to the yard makes a perfect guest or in-laws suite. Hardwood floors throughout. Deep front yard. Off-street parking in the rear that can accommodate 2 cars. Come check us out! Rodgers Forge is an easily walkable neighborhood with Blue Ribbon Schools, a wonderful Tot Lot with Starbucks, The Charmery, Raw Juice Bar, tennis and pickleball courts an easy 5-minute walk from the house.
Location
State MD
County Baltimore
Zoning RESIDENTIAL
Rooms
Other Rooms Living Room, Dining Room, Primary Bedroom, Bedroom 2, Bedroom 3, Bedroom 4, Kitchen, Family Room, Bathroom 1, Bathroom 2
Basement Other
Interior
Interior Features Dining Area, Floor Plan - Open, Floor Plan - Traditional, Formal/Separate Dining Room, Recessed Lighting, Bathroom - Tub Shower, Wood Floors, Attic, Built-Ins, Carpet, Ceiling Fan(s), Kitchen - Galley, Upgraded Countertops, Walk-in Closet(s), Wet/Dry Bar
Hot Water Natural Gas
Heating Forced Air
Cooling Central A/C
Flooring Hardwood
Equipment Stainless Steel Appliances, Stove, Refrigerator, Washer, Dryer, Dishwasher, Disposal
Appliance Stainless Steel Appliances, Stove, Refrigerator, Washer, Dryer, Dishwasher, Disposal
Heat Source Natural Gas
Exterior
Exterior Feature Deck(s), Patio(s), Porch(es)
Garage Spaces 2.0
Water Access N
Roof Type Slate
Accessibility None
Porch Deck(s), Patio(s), Porch(es)
Total Parking Spaces 2
Garage N
Building
Story 3
Sewer Public Sewer
Water Public
Architectural Style Colonial
Level or Stories 3
Additional Building Above Grade, Below Grade
New Construction N
Schools
School District Baltimore County Public Schools
Others
Senior Community No
Tax ID 04090906100040
Ownership Fee Simple
SqFt Source Assessor
Special Listing Condition Standard
Read Less Info
Want to know what your home might be worth? Contact us for a FREE valuation!

Our team is ready to help you sell your home for the highest possible price ASAP

Bought with Gigi Causey • Cummings & Co. Realtors
"My job is to find and attract mastery-based agents to the office, protect the culture, and make sure everyone is happy! "







