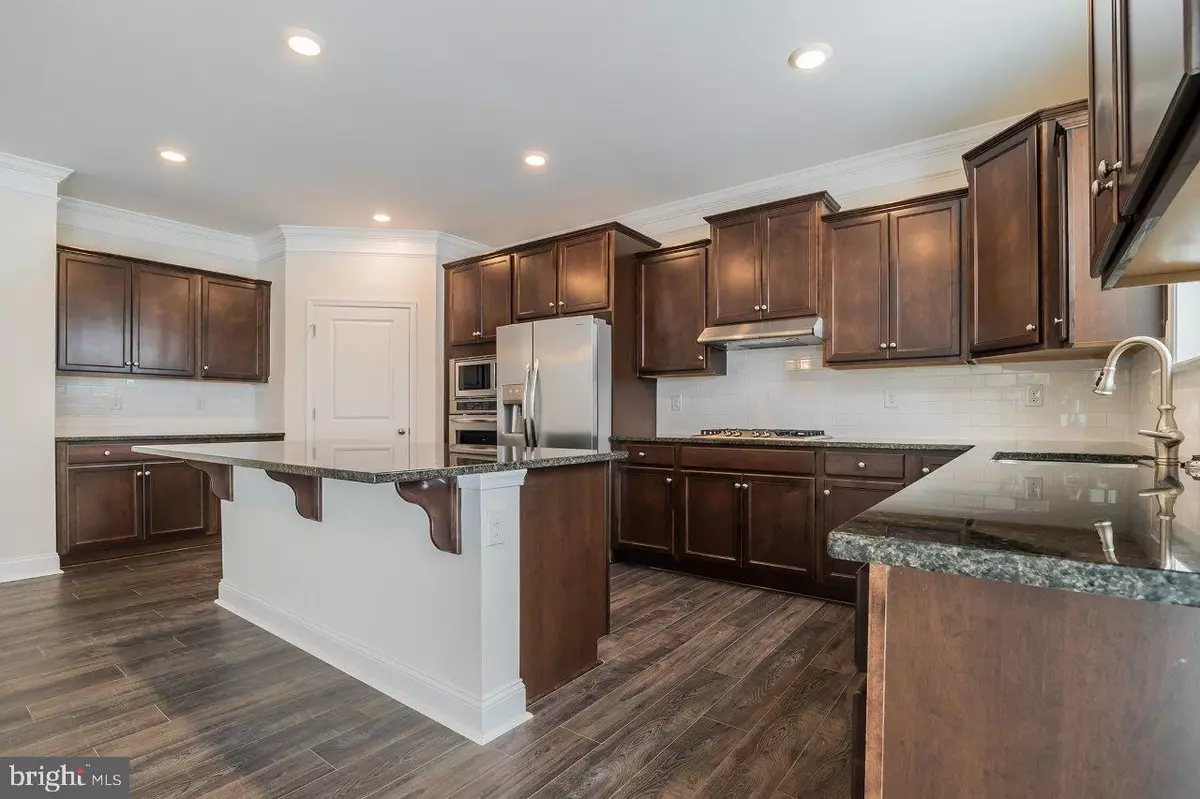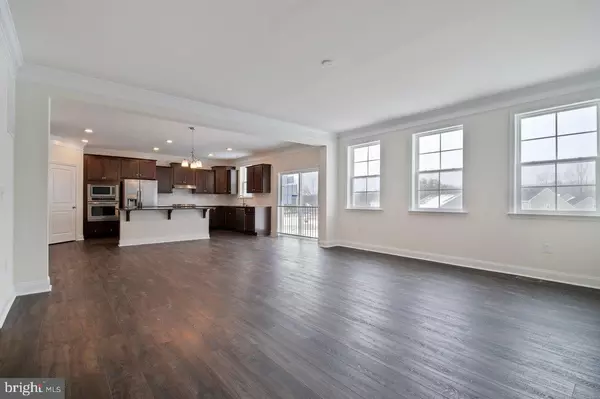$549,325
$566,380
3.0%For more information regarding the value of a property, please contact us for a free consultation.
5 Beds
3 Baths
4,206 SqFt
SOLD DATE : 09/25/2020
Key Details
Sold Price $549,325
Property Type Single Family Home
Sub Type Detached
Listing Status Sold
Purchase Type For Sale
Square Footage 4,206 sqft
Price per Sqft $130
Subdivision Shelton Knolls
MLS Listing ID VAST218046
Sold Date 09/25/20
Style Traditional
Bedrooms 5
Full Baths 3
HOA Fees $79/mo
HOA Y/N Y
Abv Grd Liv Area 3,298
Originating Board BRIGHT
Year Built 2020
Tax Year 2020
Lot Size 10,000 Sqft
Acres 0.23
Property Description
4206 FEET OF AWESOMENESS, THE Denver F, 5 BD/3BA HOME WITH LOFT. ESPRESSO CABS, AND DALLAS White GRANITE COUNTERS in a Gourmet Kitchen with Natural gas cooktop for cooking. LOTS OF EXTRAS INCLUDED OPEN FAMILY ROOM PLAN with, 4 beds AND LOFT up. GENEROUSLY SIZED MASTER SUITE, WTH TUB AND SHOWER. FINISHED LL REC ADDS TO YOUR ENJOYMENT!Delivery August/September 2020! Photos are similar.
Location
State VA
County Stafford
Rooms
Basement Interior Access, Partially Finished, Rear Entrance
Main Level Bedrooms 1
Interior
Interior Features Family Room Off Kitchen, Kitchen - Gourmet, Kitchen - Island, Kitchen - Table Space, Butlers Pantry, Formal/Separate Dining Room
Hot Water Other
Heating Forced Air, Programmable Thermostat
Cooling Central A/C, Programmable Thermostat
Equipment Cooktop, Dishwasher, Disposal, Exhaust Fan, Microwave, Oven - Wall, Refrigerator, Washer, Dryer, Oven - Double
Appliance Cooktop, Dishwasher, Disposal, Exhaust Fan, Microwave, Oven - Wall, Refrigerator, Washer, Dryer, Oven - Double
Heat Source Natural Gas
Exterior
Parking Features Garage - Front Entry
Garage Spaces 2.0
Water Access N
Accessibility None
Attached Garage 2
Total Parking Spaces 2
Garage Y
Building
Story 3
Sewer Public Sewer
Water Public
Architectural Style Traditional
Level or Stories 3
Additional Building Above Grade, Below Grade
New Construction Y
Schools
Elementary Schools Garrisonville
Middle Schools A. G. Wright
High Schools Mountain View
School District Stafford County Public Schools
Others
Senior Community No
Tax ID NO TAX RECORD
Ownership Fee Simple
SqFt Source Estimated
Acceptable Financing Cash, Conventional, FHA, VA
Listing Terms Cash, Conventional, FHA, VA
Financing Cash,Conventional,FHA,VA
Special Listing Condition Standard
Read Less Info
Want to know what your home might be worth? Contact us for a FREE valuation!

Our team is ready to help you sell your home for the highest possible price ASAP

Bought with Non Member • Metropolitan Regional Information Systems, Inc.
"My job is to find and attract mastery-based agents to the office, protect the culture, and make sure everyone is happy! "







