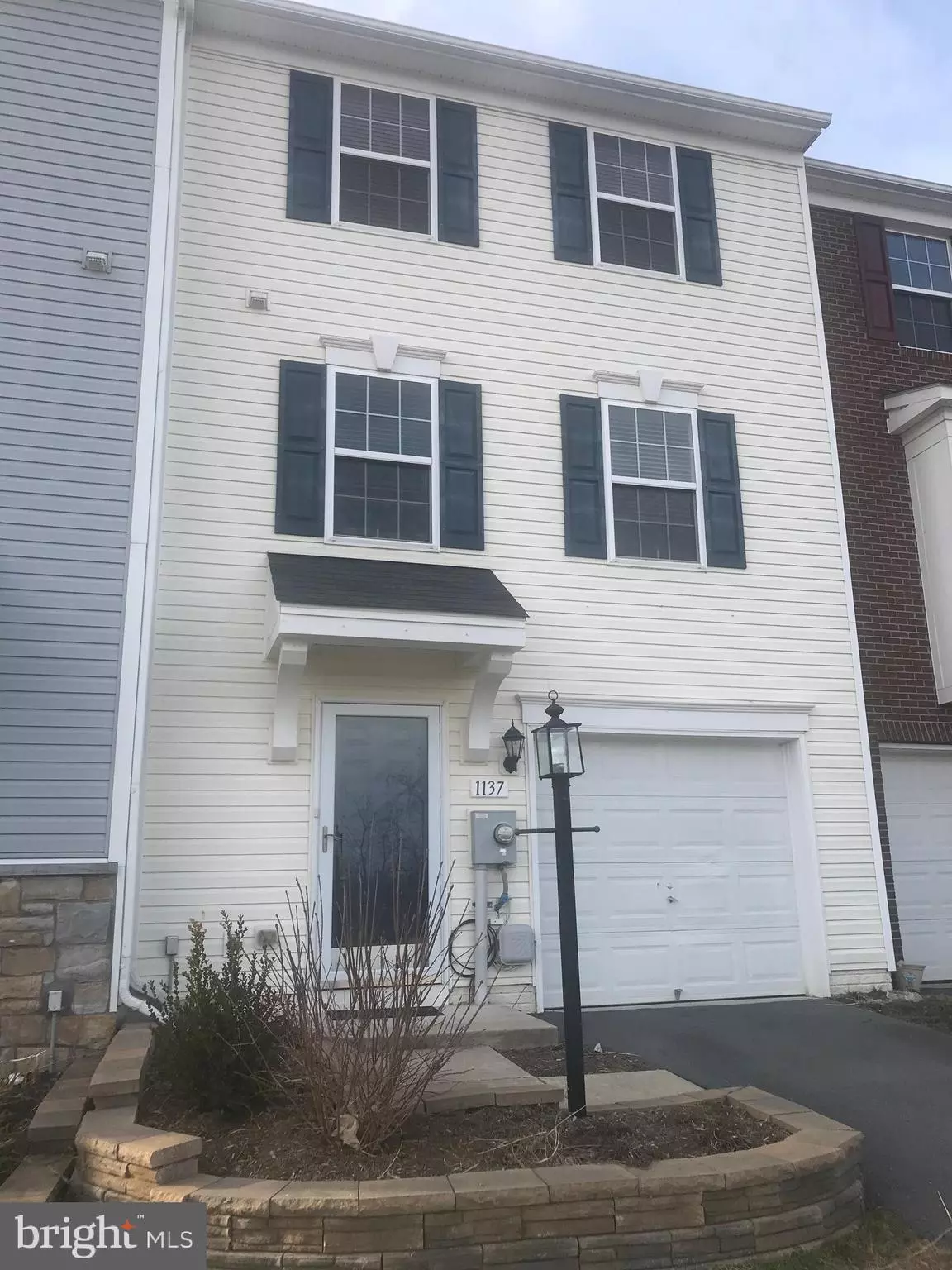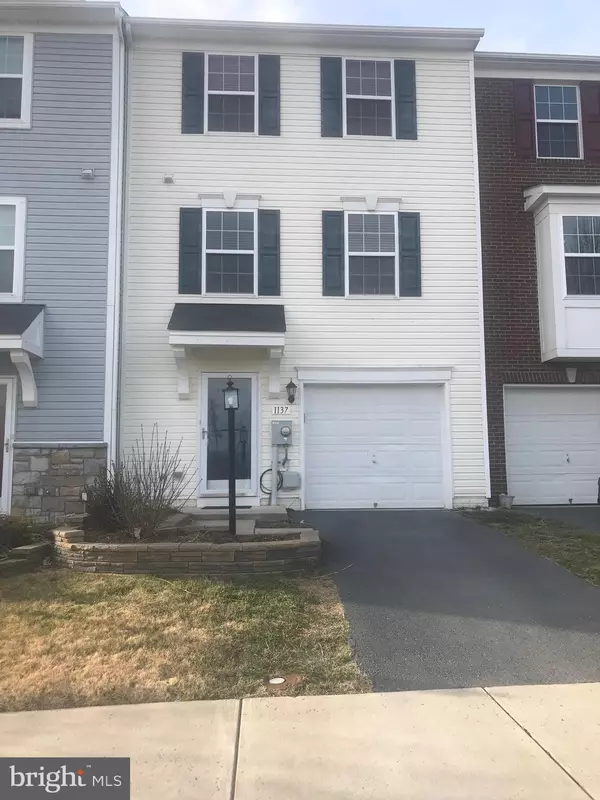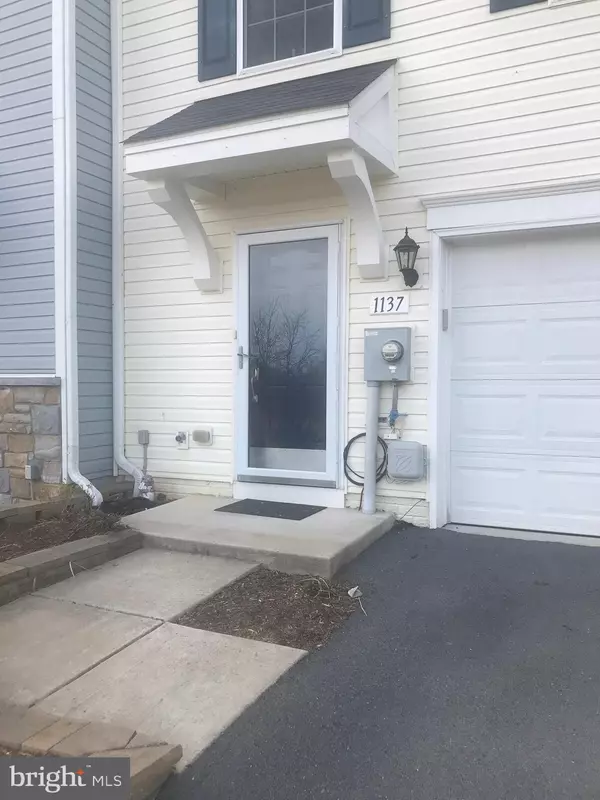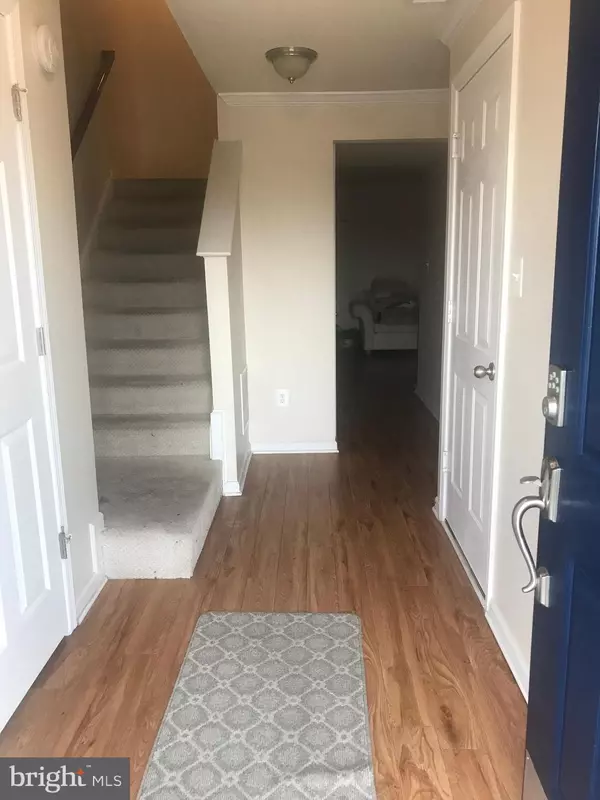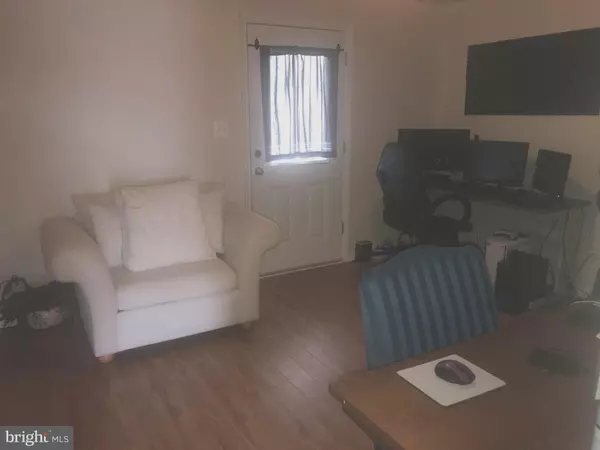$203,000
$210,000
3.3%For more information regarding the value of a property, please contact us for a free consultation.
3 Beds
3 Baths
1,640 SqFt
SOLD DATE : 04/01/2020
Key Details
Sold Price $203,000
Property Type Townhouse
Sub Type Interior Row/Townhouse
Listing Status Sold
Purchase Type For Sale
Square Footage 1,640 sqft
Price per Sqft $123
Subdivision Lakeland Place At Fairfax Crossing
MLS Listing ID WVJF137672
Sold Date 04/01/20
Style Traditional
Bedrooms 3
Full Baths 2
Half Baths 1
HOA Fees $50/mo
HOA Y/N Y
Abv Grd Liv Area 1,480
Originating Board BRIGHT
Year Built 2012
Annual Tax Amount $1,331
Tax Year 2019
Lot Size 4,356 Sqft
Acres 0.1
Property Description
Nicely kept three level town home in the community of Lakeland Place at Fairfax Crossing in Ranson, WV. This home offers three bedrooms, two full baths and two half baths. First level has entrance foyer with large coat closet and access to one car garage. As you continue through the foyer it opens into a nice area that can be used as extra living space with access to the back yard. This room also houses the walk in laundry closet with built in shelves and closet and nice half bath. Upon entering the second level, you immediately enter into the kitchen area with beautiful dark cabinetry extending to the ceiling, granite counters and stainless steel appliance. Enjoy dining in the breakfast nook off kitchen which overlooks your maintenance free trex decking. When the kitchen closes, enjoy your free time in your generous sized family room with half a bath attached. It's time to retire to the third level to your bedrooms. The master is spacious and holds a King size bed with room to roam. The ceiling is vaulted and has a walk in closet and a master bath with soaker tub, stand alone shower and double vanity. This level also includes two additional bedrooms, full bath and linen closet in hallway. The best reason to buy this town home is it's location/community. This town home is situated on the only street in the community that has overflow parking at your front door. Family has extra cars...no problem....guests...no problem! The community currently has one park for entertainment but the new developer is planning on a few more parks and a possible splash pad for community amenities! Catch this one while you can!
Location
State WV
County Jefferson
Zoning 101
Rooms
Other Rooms Primary Bedroom, Bedroom 2, Bedroom 3, Kitchen, Family Room, Foyer, Laundry, Bathroom 1, Bathroom 2, Bonus Room, Primary Bathroom
Basement Full
Interior
Interior Features Breakfast Area, Carpet, Ceiling Fan(s), Family Room Off Kitchen, Floor Plan - Traditional, Kitchen - Eat-In, Recessed Lighting, Soaking Tub, Tub Shower, Upgraded Countertops, Walk-in Closet(s), Water Treat System, Window Treatments
Heating Heat Pump(s)
Cooling Central A/C
Equipment Built-In Microwave, Built-In Range, Dishwasher, Disposal, Dryer, Exhaust Fan, Oven - Single, Oven/Range - Electric, Refrigerator, Washer, Water Heater
Appliance Built-In Microwave, Built-In Range, Dishwasher, Disposal, Dryer, Exhaust Fan, Oven - Single, Oven/Range - Electric, Refrigerator, Washer, Water Heater
Heat Source Electric
Exterior
Parking Features Garage - Front Entry, Garage Door Opener, Inside Access
Garage Spaces 1.0
Fence Vinyl, Privacy
Water Access N
View Garden/Lawn, Street
Accessibility None
Attached Garage 1
Total Parking Spaces 1
Garage Y
Building
Story 3+
Sewer Public Sewer
Water Public
Architectural Style Traditional
Level or Stories 3+
Additional Building Above Grade, Below Grade
New Construction N
Schools
School District Jefferson County Schools
Others
Pets Allowed Y
Senior Community No
Tax ID 088F028700000000
Ownership Fee Simple
SqFt Source Assessor
Acceptable Financing Cash, Conventional, FHA, USDA, VA
Listing Terms Cash, Conventional, FHA, USDA, VA
Financing Cash,Conventional,FHA,USDA,VA
Special Listing Condition Standard
Pets Allowed No Pet Restrictions
Read Less Info
Want to know what your home might be worth? Contact us for a FREE valuation!

Our team is ready to help you sell your home for the highest possible price ASAP

Bought with Tracy L Link • Coldwell Banker Premier
"My job is to find and attract mastery-based agents to the office, protect the culture, and make sure everyone is happy! "


