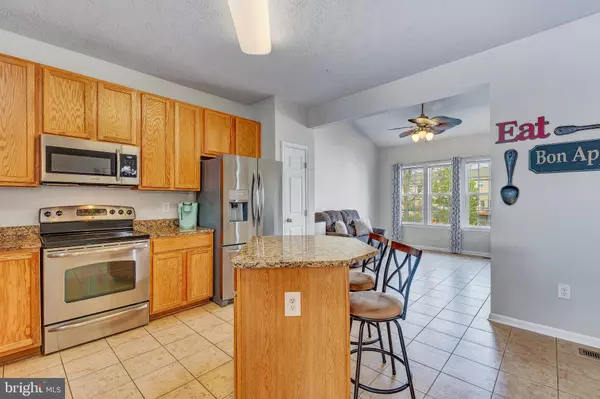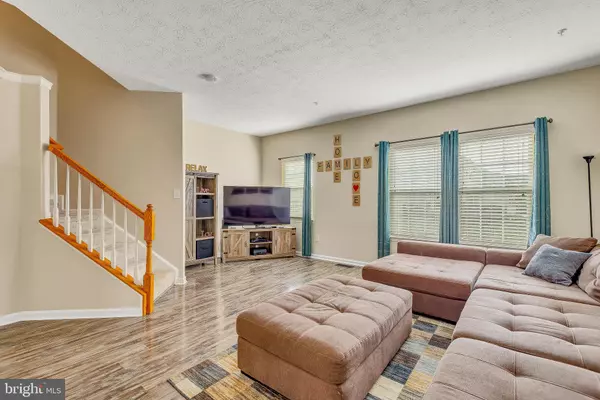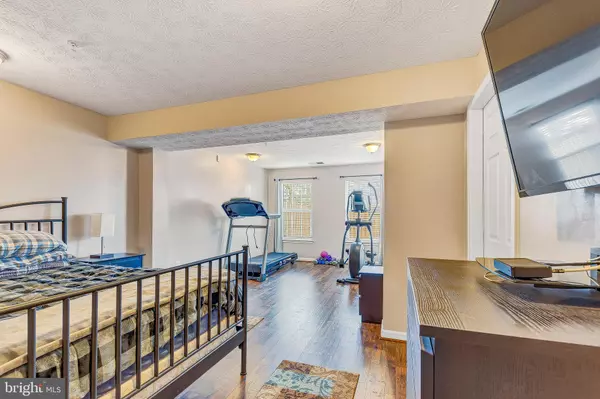$300,000
$315,000
4.8%For more information regarding the value of a property, please contact us for a free consultation.
3 Beds
3 Baths
2,021 SqFt
SOLD DATE : 04/28/2020
Key Details
Sold Price $300,000
Property Type Townhouse
Sub Type Interior Row/Townhouse
Listing Status Sold
Purchase Type For Sale
Square Footage 2,021 sqft
Price per Sqft $148
Subdivision Tanyard Springs Townhomes
MLS Listing ID MDAA423764
Sold Date 04/28/20
Style Traditional
Bedrooms 3
Full Baths 2
Half Baths 1
HOA Fees $92/mo
HOA Y/N Y
Abv Grd Liv Area 2,021
Originating Board BRIGHT
Year Built 2009
Annual Tax Amount $3,344
Tax Year 2019
Lot Size 1,620 Sqft
Acres 0.04
Property Description
Looking for a home that has everything you want and in one of the most sought after neighborhoods in the area? Then look no further than 612 Warbler Walk! The popular Tanyard Springs community is full of wonderful amenities, including a clubhouse, in-ground swimming pool complete with a splash pad for the littles. Stay in shape at the 24-hour gym, tennis and/or basketball courts, two large dog parks, four playgrounds, a community garden, and miles of running and walking trails throughout. This beautiful townhome will check off all of your requirements. On the first floor, there is a half bath and a large rec room that could even be used as the 4th bedroom. Up to the next level, you will be welcomed with a huge kitchen, breakfast room and living room! The spaciously open floor plan leaves plenty of room for family fun and entertaining. The kitchen and breakfast room boasts ceramic tile flooring with granite kitchen countertops and island and stainless steel appliances. The living room has beautiful hardwood flooring and large windows to allow maximum natural light to saturate the space. When you are in need of some downtime and rest, head to the uppermost level complete with three bedrooms. The master bedroom is large and has a built-in organization system in the walk-in closet. The master bathroom has tile flooring and a large soaking tub. Down the hall is where you will find the second full bathroom. The other two bedrooms are of comparable size and fully carpeted. So what are you waiting for? Call and schedule your private showing today because this beauty won't last long!
Location
State MD
County Anne Arundel
Zoning RESIDENTIAL
Rooms
Other Rooms Living Room, Primary Bedroom, Bedroom 2, Bedroom 3, Kitchen, Breakfast Room, Recreation Room, Bathroom 2, Primary Bathroom, Half Bath
Interior
Interior Features Breakfast Area, Carpet, Ceiling Fan(s), Combination Kitchen/Dining, Dining Area, Family Room Off Kitchen, Floor Plan - Open, Kitchen - Island, Kitchen - Table Space, Primary Bath(s), Pantry, Sprinkler System, Upgraded Countertops, Walk-in Closet(s), Wood Floors
Hot Water Electric
Heating Heat Pump(s)
Cooling Ceiling Fan(s), Central A/C
Flooring Carpet, Ceramic Tile, Hardwood, Partially Carpeted
Equipment Built-In Microwave, Dishwasher, Exhaust Fan, Icemaker, Oven/Range - Electric, Refrigerator, Stainless Steel Appliances, Water Heater
Furnishings No
Fireplace N
Appliance Built-In Microwave, Dishwasher, Exhaust Fan, Icemaker, Oven/Range - Electric, Refrigerator, Stainless Steel Appliances, Water Heater
Heat Source Electric
Laundry Hookup
Exterior
Exterior Feature Patio(s)
Parking Features Covered Parking, Garage - Front Entry, Garage Door Opener, Inside Access
Garage Spaces 1.0
Fence Privacy, Rear
Water Access N
Roof Type Architectural Shingle
Accessibility None
Porch Patio(s)
Attached Garage 1
Total Parking Spaces 1
Garage Y
Building
Story 3+
Sewer Public Sewer
Water Public
Architectural Style Traditional
Level or Stories 3+
Additional Building Above Grade, Below Grade
Structure Type 9'+ Ceilings,Dry Wall
New Construction N
Schools
School District Anne Arundel County Public Schools
Others
Senior Community No
Tax ID 020379790228172
Ownership Fee Simple
SqFt Source Estimated
Security Features Carbon Monoxide Detector(s),Fire Detection System,Main Entrance Lock,Smoke Detector,Sprinkler System - Indoor
Acceptable Financing Negotiable
Horse Property N
Listing Terms Negotiable
Financing Negotiable
Special Listing Condition Standard
Read Less Info
Want to know what your home might be worth? Contact us for a FREE valuation!

Our team is ready to help you sell your home for the highest possible price ASAP

Bought with Sarah E Garza • Coldwell Banker Realty
"My job is to find and attract mastery-based agents to the office, protect the culture, and make sure everyone is happy! "







