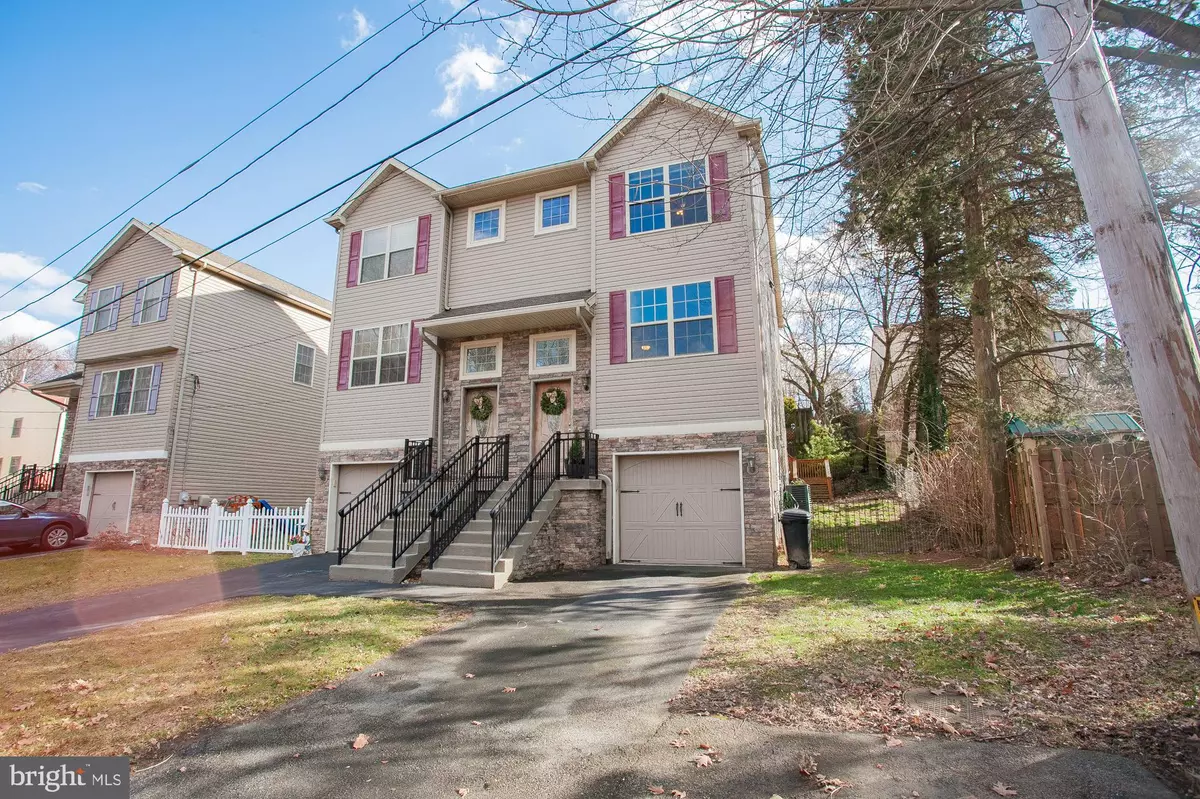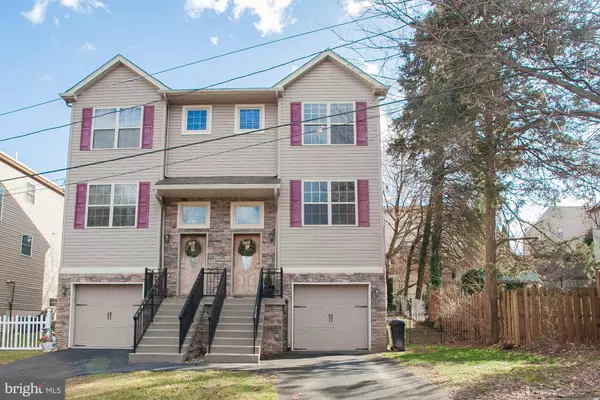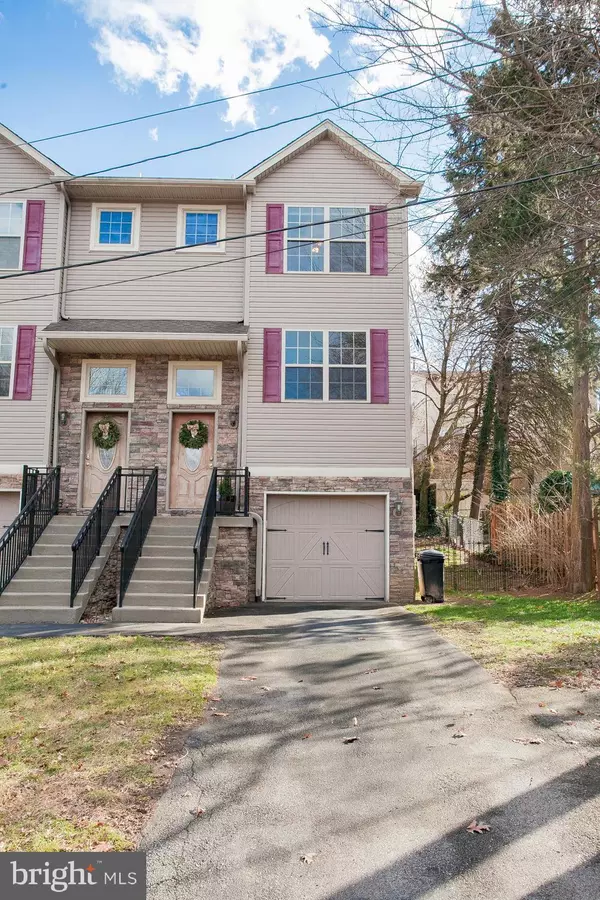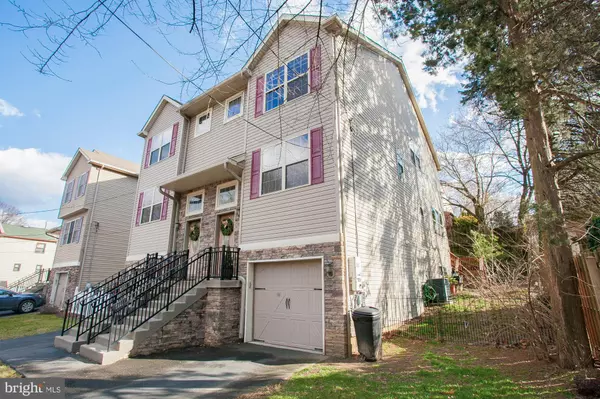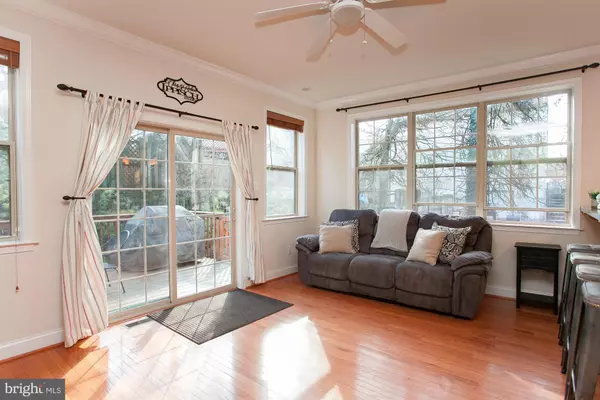$329,900
$329,900
For more information regarding the value of a property, please contact us for a free consultation.
3 Beds
4 Baths
1,984 SqFt
SOLD DATE : 02/20/2020
Key Details
Sold Price $329,900
Property Type Townhouse
Sub Type End of Row/Townhouse
Listing Status Sold
Purchase Type For Sale
Square Footage 1,984 sqft
Price per Sqft $166
Subdivision Andorra
MLS Listing ID PAPH864154
Sold Date 02/20/20
Style Traditional
Bedrooms 3
Full Baths 2
Half Baths 2
HOA Y/N N
Abv Grd Liv Area 1,584
Originating Board BRIGHT
Year Built 2008
Annual Tax Amount $4,642
Tax Year 2020
Lot Size 2,805 Sqft
Acres 0.06
Lot Dimensions 30.00 x 93.50
Property Description
Searching for an affordable home in a great location? Look no further than 721 Seffert St in the desirable neighborhood of Andorra, near upper Roxborough, next to the Wissahickon Valley Park. Enjoy 3 car parking in the driveway leading up to the attached one car garage. The front facade is wrapped with low maintenance vinyl siding and tastefully accented with stone. An easy to care for side yard is great for pets and gardening. To the rear is a private deck accessed from both the interior and exterior. Entering through the front door leads you to either the fully finished basement with laundry, half bath and garage access, or to the main living level. The main living space has a light-filled open concept feel, desirable in today's lifestyle. The expansive eat-in kitchen has a full suite of stainless steel appliances, breakfast bar, and ample cabinet space. The kitchen overlooks the family room suitable for various furniture arrangements and leads out to the rear deck. There is a half bath on this floor as well, plus a large closet/pantry. To the front of the house you will find a multi-purpose area, which can be used for formal dining, at-home work space, a playroom, or anything your heart desires. Head up the vaulted staircase and find the master bedroom with en suite full bath and walk-in closet. The additional 2 bedrooms on this level share a large full bath with tub/shower and each have great closet space. The current owners have leased maintenance-free solar panels saving $1000s each year in electricity costs. This home has been priced to sell! Don't miss out as the spring market has already arrived!
Location
State PA
County Philadelphia
Area 19128 (19128)
Zoning RSA3
Rooms
Other Rooms Living Room, Dining Room, Primary Bedroom, Bedroom 2, Bedroom 3, Kitchen, Basement, Primary Bathroom, Full Bath, Half Bath
Basement Fully Finished, Garage Access
Interior
Hot Water Electric
Heating Heat Pump - Electric BackUp, Solar On Grid
Cooling Central A/C
Flooring Hardwood, Partially Carpeted
Equipment Stainless Steel Appliances, Refrigerator, Oven/Range - Electric, Dishwasher, Disposal, Dryer - Electric, Washer
Appliance Stainless Steel Appliances, Refrigerator, Oven/Range - Electric, Dishwasher, Disposal, Dryer - Electric, Washer
Heat Source Electric
Laundry Basement, Washer In Unit, Dryer In Unit, Has Laundry, Lower Floor
Exterior
Parking Features Inside Access, Garage Door Opener, Garage - Front Entry
Garage Spaces 4.0
Fence Partially
Water Access N
Accessibility None
Attached Garage 1
Total Parking Spaces 4
Garage Y
Building
Story 3+
Sewer Public Sewer
Water Public
Architectural Style Traditional
Level or Stories 3+
Additional Building Above Grade, Below Grade
Structure Type Dry Wall
New Construction N
Schools
School District The School District Of Philadelphia
Others
Senior Community No
Tax ID 214088215
Ownership Fee Simple
SqFt Source Assessor
Special Listing Condition Standard
Read Less Info
Want to know what your home might be worth? Contact us for a FREE valuation!

Our team is ready to help you sell your home for the highest possible price ASAP

Bought with Brett Kazatsky • Keller Williams Main Line
"My job is to find and attract mastery-based agents to the office, protect the culture, and make sure everyone is happy! "


