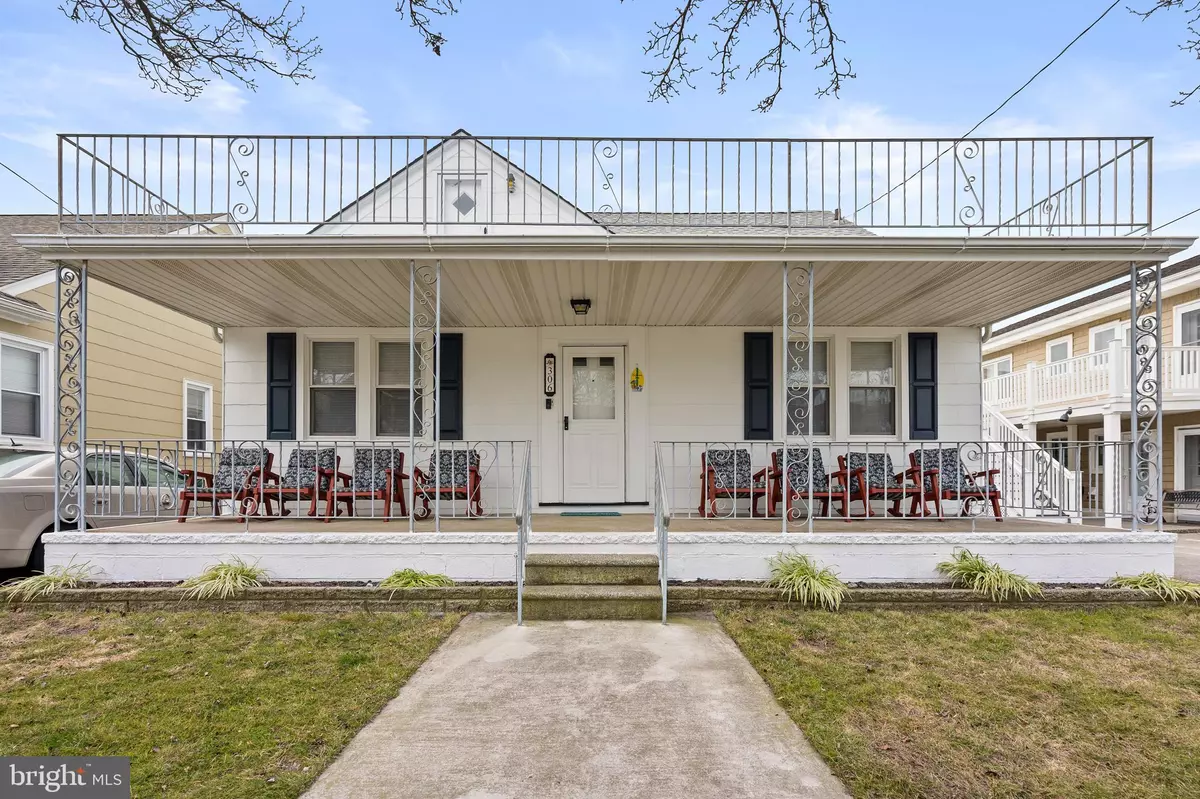$410,000
$425,000
3.5%For more information regarding the value of a property, please contact us for a free consultation.
5 Beds
2 Baths
1,700 SqFt
SOLD DATE : 07/21/2020
Key Details
Sold Price $410,000
Property Type Single Family Home
Sub Type Detached
Listing Status Sold
Purchase Type For Sale
Square Footage 1,700 sqft
Price per Sqft $241
Subdivision Beach/Boardwalk Bloc
MLS Listing ID NJCM103848
Sold Date 07/21/20
Style Cottage
Bedrooms 5
Full Baths 2
HOA Y/N N
Abv Grd Liv Area 1,700
Originating Board BRIGHT
Year Built 1951
Annual Tax Amount $8,103
Tax Year 2019
Lot Size 3,920 Sqft
Acres 0.09
Lot Dimensions 40 x 100
Property Description
Just steps away from the Wildwood Boardwalk & Beach, this 5 Bedroom, 2 Full Bath beach cottage is a gem not to be overlooked! Meticulously maintained and packed with charm, the first floor offers 3 bedrooms, 1 full bath, a spacious and light-filled eat-in kitchen, and a separate living room and dining room, all with beautiful hardwood floors (except KT & BA). From the kitchen, there is access to the flagstone patio, outdoor shower, and the rear yard with plenty of space for games and barbecues. The covered front porch is perfect for enjoying your morning coffee or an evening cocktail. The 2nd floor offers 2 bedrooms, 1 large full bath, full eat-in kitchen and living room. There is also access to a 2nd floorbalcony with views of the boardwalk. The roof is less than 5 yrs old, the windows have been replaced, and each level has a separate hot water heater. Spotless, and move-in ready for you to enjoy the 2020 Summer Season. 306 E. Hand Ave. is being sold furnished, minus a few personal items as noted in the Associated Docs. Though not previously rented, this vacation home offers tremendous rental potential. The City of Wildwood will issue 1 free parking permit to single family properties without parking, and will allow an owner to park in a metered spot for free. Additional seasonal parking passes are $100.00/ea. There are 2 metered spaces in front of the house.
Location
State NJ
County Cape May
Area Wildwood City (20514)
Zoning RESIDENTIAL
Rooms
Other Rooms Living Room, Dining Room, Kitchen
Main Level Bedrooms 3
Interior
Interior Features Breakfast Area, 2nd Kitchen, Ceiling Fan(s), Entry Level Bedroom, Floor Plan - Open, Kitchen - Eat-In, Pantry, Window Treatments, Wood Floors
Hot Water Natural Gas
Cooling Central A/C, Ceiling Fan(s), Window Unit(s)
Flooring Hardwood
Equipment Built-In Range, Built-In Microwave, Dishwasher, Microwave, Oven - Single, Oven/Range - Electric, Oven/Range - Gas, Stainless Steel Appliances, Washer, Water Heater
Furnishings Yes
Fireplace N
Window Features Double Pane,Energy Efficient
Appliance Built-In Range, Built-In Microwave, Dishwasher, Microwave, Oven - Single, Oven/Range - Electric, Oven/Range - Gas, Stainless Steel Appliances, Washer, Water Heater
Heat Source Natural Gas
Laundry Main Floor
Exterior
Exterior Feature Patio(s), Porch(es), Balcony
Waterfront N
Water Access N
Accessibility None
Porch Patio(s), Porch(es), Balcony
Parking Type On Street, Other
Garage N
Building
Lot Description Level, Rear Yard
Story 2
Foundation Crawl Space
Sewer Public Sewer
Water Public
Architectural Style Cottage
Level or Stories 2
Additional Building Above Grade
New Construction N
Schools
School District Wildwood City Schools
Others
Senior Community No
Tax ID 14-00033-00009
Ownership Fee Simple
SqFt Source Assessor
Acceptable Financing Conventional
Listing Terms Conventional
Financing Conventional
Special Listing Condition Standard
Read Less Info
Want to know what your home might be worth? Contact us for a FREE valuation!

Our team is ready to help you sell your home for the highest possible price ASAP

Bought with Laura J Ciocco • BHHS Fox & Roach-Cherry Hill

"My job is to find and attract mastery-based agents to the office, protect the culture, and make sure everyone is happy! "







