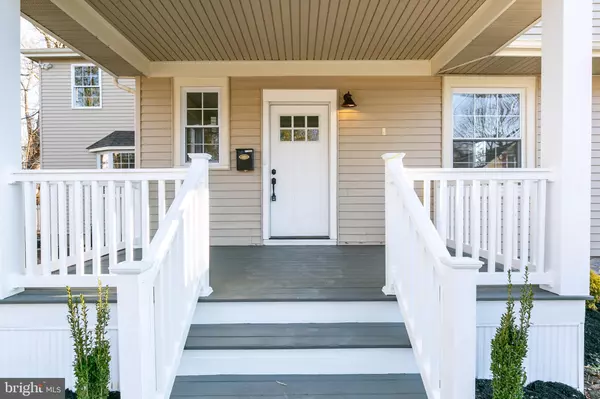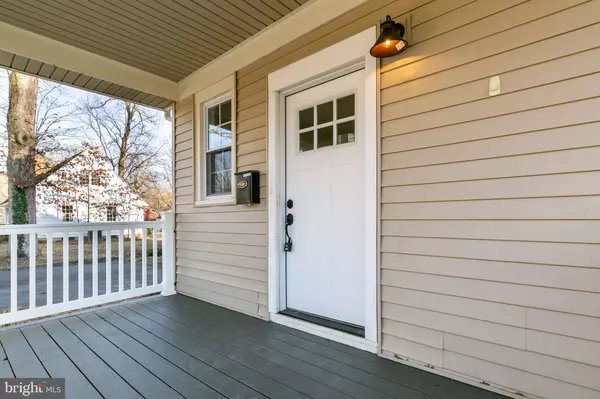$345,000
$349,900
1.4%For more information regarding the value of a property, please contact us for a free consultation.
4 Beds
3 Baths
2,652 SqFt
SOLD DATE : 02/27/2020
Key Details
Sold Price $345,000
Property Type Single Family Home
Sub Type Detached
Listing Status Sold
Purchase Type For Sale
Square Footage 2,652 sqft
Price per Sqft $130
Subdivision None Available
MLS Listing ID NJGL253502
Sold Date 02/27/20
Style Colonial
Bedrooms 4
Full Baths 2
Half Baths 1
HOA Y/N N
Abv Grd Liv Area 2,652
Originating Board BRIGHT
Year Built 1900
Annual Tax Amount $10,655
Tax Year 2019
Lot Size 0.275 Acres
Acres 0.28
Lot Dimensions 75.00 x 160.00
Property Description
Welcome Home! This charming colonial home has been completely remodeled boasting a beautiful industrial farmhouse design! This 4 Bed 2 Full & 1 Half bath home is complete with over 2,600 SQFT of living space plus a walk up attic for storage & an unfinished basement. As you enter the foyer you will fall in love with the solid hardwood floors that seamlessly flow throughout the entire main level with large eight inch base moulding... the millwork wainscoting adds to the custom feel of this home that wraps through the foyer, living room, and into the formal dining room. When you make your way forward into the kitchen your eyes will immediately be drawn upwards to the 42in solid wood cabinets with crown moulding and to the countertop to ceiling subway backsplash tiling! The solid quartz countertops are a chef's delight and provide a beautiful look along side low maintenance. The kitchen is also complete with a porcelain farmhouse sink and handmade solid wood floating shelves. The brand new GE Slate Appliances are included in the sale. As you make your way passed the kitchen island you will enter the MASSIVE 20x20 family room complete with a shiplap fireplace accent wall and a custom handmade fireplace surround/mantel. The recessed lighting carries throughout the main level for ample lighting... although the house has an abundance of natural light everywhere! Heading upstairs you'll fall in love with the colonial charm with the preserved original handrail and trim work! The master bedroom in this home looks like its right out of HGTV! The master is complete with 8 recessed lights, ceiling fan, walk in closet and a farmhouse barn door that leads to the master bath! This master bath features a huge fully tiled stand up shower with custom glass doors & a temperature controlled diverter. The large clawfoot soaking tub has been upgraded from the old cast iron style to a modern high back acrylic style for comfort and ease of maintenance! Don't forget the 60 inch double vanity with shiplap accent wall! The rest of the upstairs features 3 generously sized bed rooms with a completely redone hall bathroom with tile floors and clean subway tile tub surround. The rear of this home is an entertainers delight... featuring a large wood deck and durable vinyl picket fencing to complete this large backyard. Schedule your showing today!
Location
State NJ
County Gloucester
Area Pitman Boro (20815)
Zoning RES
Rooms
Other Rooms Living Room, Dining Room, Primary Bedroom, Bedroom 2, Bedroom 3, Bedroom 4, Kitchen, Family Room, Laundry, Primary Bathroom
Basement Unfinished
Interior
Interior Features Attic, Ceiling Fan(s), Dining Area, Family Room Off Kitchen, Floor Plan - Open, Kitchen - Island, Primary Bath(s), Recessed Lighting, Soaking Tub, Stall Shower, Upgraded Countertops, Wainscotting, Walk-in Closet(s), Wood Floors
Hot Water Electric
Heating Energy Star Heating System, Forced Air
Cooling Central A/C
Flooring Hardwood
Fireplaces Number 1
Fireplaces Type Gas/Propane
Equipment Oven/Range - Gas, Range Hood, ENERGY STAR Refrigerator, ENERGY STAR Dishwasher
Fireplace Y
Window Features Double Hung
Appliance Oven/Range - Gas, Range Hood, ENERGY STAR Refrigerator, ENERGY STAR Dishwasher
Heat Source Natural Gas
Laundry Main Floor
Exterior
Exterior Feature Deck(s), Porch(es)
Waterfront N
Water Access N
Roof Type Architectural Shingle
Accessibility None
Porch Deck(s), Porch(es)
Parking Type Driveway
Garage N
Building
Story 2
Sewer Public Sewer
Water Public
Architectural Style Colonial
Level or Stories 2
Additional Building Above Grade, Below Grade
Structure Type 9'+ Ceilings
New Construction N
Schools
High Schools Pitman H.S.
School District Pitman Boro Public Schools
Others
Senior Community No
Tax ID 15-00065-00008
Ownership Fee Simple
SqFt Source Assessor
Acceptable Financing Cash, Conventional, FHA
Listing Terms Cash, Conventional, FHA
Financing Cash,Conventional,FHA
Special Listing Condition Standard
Read Less Info
Want to know what your home might be worth? Contact us for a FREE valuation!

Our team is ready to help you sell your home for the highest possible price ASAP

Bought with Marcy R. Ireland • RE/MAX Preferred - Mullica Hill

"My job is to find and attract mastery-based agents to the office, protect the culture, and make sure everyone is happy! "







