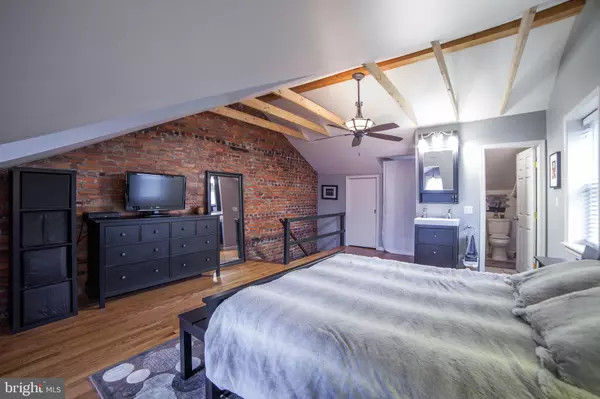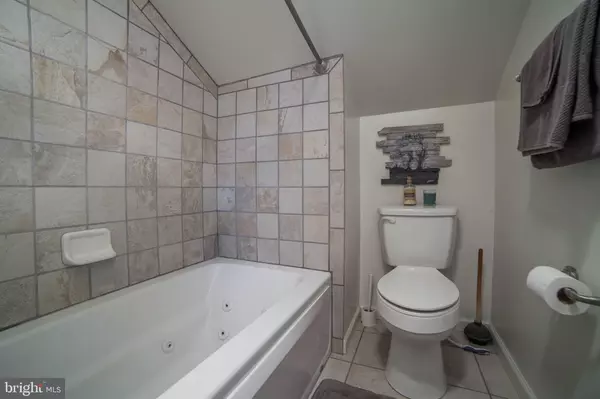$210,000
$194,900
7.7%For more information regarding the value of a property, please contact us for a free consultation.
4 Beds
3 Baths
1,790 SqFt
SOLD DATE : 02/26/2020
Key Details
Sold Price $210,000
Property Type Single Family Home
Sub Type Twin/Semi-Detached
Listing Status Sold
Purchase Type For Sale
Square Footage 1,790 sqft
Price per Sqft $117
Subdivision Wissinoming
MLS Listing ID PAPH863180
Sold Date 02/26/20
Style Victorian
Bedrooms 4
Full Baths 2
Half Baths 1
HOA Y/N N
Abv Grd Liv Area 1,790
Originating Board BRIGHT
Year Built 1935
Annual Tax Amount $1,620
Tax Year 2019
Lot Size 4,644 Sqft
Acres 0.11
Lot Dimensions 46.44 x 100.00
Property Description
Welcome to this spacious and charming Wissinoming twin! Situated on a double lot with a driveway and detached garage, this 4-bed, 3-bath home has been renovated throughout. As you enter the living room, you'll notice the exposed brick wall to your left, original built-in shelves on your right, high ceilings with recessed lighting above, and original antique wood floors below. Enjoy tons of natural light with the many front and side windows or the privacy with custom wood blinds in each window. The bay window with built-in benches can be the perfect reading nook or breakfast spot. There are two doorways that lead into the dining room and the exit to the side covered porch. Through the dining area you will find a complete rebuilt kitchen with tile floors, granite counter tops, a kitchen island, shaker style white cabinets (& separate pantry), under-cabinet lighting, and stainless steel appliance package. The fridge/freezer has a water line to enable the ice maker and water/ice dispenser. In the corner of the kitchen is a convenient half bath. Through the sliding glass door you will find a new concrete patio and the rear yard with a new fence and string lights. On the second floor you will find 3 bedrooms (one with a large walk-in closet) (all with redone wood floors and updated fixtures) and a full bath. The floor was also completely rebuilt with hardwood floors, exposed brick wall & chimney, exposed beam, dormer windows, a custom closet with rear storage door, and a full bathroom with jacuzzi-style tub and custom tile. The basement, though unfinished, provides plenty of storage, has the washer & dryer, and has all new parging and sealing on the walls. The detached garage is perfect for additional storage, auto repair, woodworking, etc. Set up your showing today to see this one-of-a-kind home for yourself. (Seller is a PA Real Estate licensee)
Location
State PA
County Philadelphia
Area 19135 (19135)
Zoning RSA3
Rooms
Basement Unfinished, Full
Interior
Interior Features Built-Ins, Ceiling Fan(s), Chair Railings, Exposed Beams, Formal/Separate Dining Room, Kitchen - Island, Recessed Lighting, Upgraded Countertops, Wood Floors
Hot Water Natural Gas
Heating None
Cooling Window Unit(s)
Flooring Wood, Carpet, Ceramic Tile
Equipment Built-In Microwave, Built-In Range, Dishwasher, Disposal, Water Heater, Washer, Stainless Steel Appliances, Refrigerator, Oven/Range - Electric, Dryer - Electric
Furnishings No
Fireplace N
Window Features Bay/Bow
Appliance Built-In Microwave, Built-In Range, Dishwasher, Disposal, Water Heater, Washer, Stainless Steel Appliances, Refrigerator, Oven/Range - Electric, Dryer - Electric
Heat Source Natural Gas
Laundry Basement
Exterior
Exterior Feature Patio(s), Porch(es)
Garage Garage - Front Entry
Garage Spaces 5.0
Fence Wood
Utilities Available Fiber Optics Available, Phone Available
Waterfront N
Water Access N
Roof Type Shingle
Accessibility None
Porch Patio(s), Porch(es)
Parking Type Driveway, Detached Garage, On Street
Total Parking Spaces 5
Garage Y
Building
Story 3+
Sewer Public Sewer
Water Public
Architectural Style Victorian
Level or Stories 3+
Additional Building Above Grade
New Construction N
Schools
School District The School District Of Philadelphia
Others
Senior Community No
Tax ID 411110300
Ownership Fee Simple
SqFt Source Estimated
Acceptable Financing Cash, Conventional, FHA
Listing Terms Cash, Conventional, FHA
Financing Cash,Conventional,FHA
Special Listing Condition Standard
Read Less Info
Want to know what your home might be worth? Contact us for a FREE valuation!

Our team is ready to help you sell your home for the highest possible price ASAP

Bought with Mary Pearce • BHHS Fox & Roach-Southampton

"My job is to find and attract mastery-based agents to the office, protect the culture, and make sure everyone is happy! "







