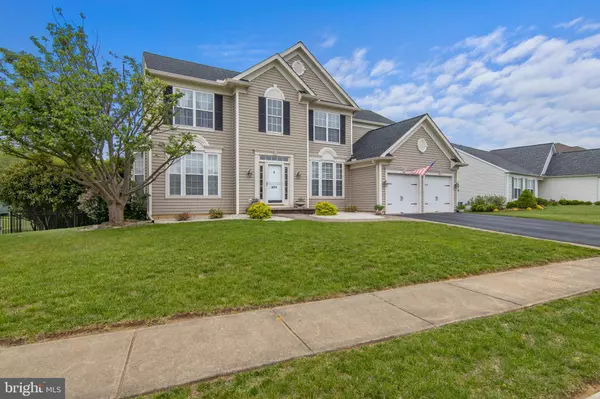$477,000
$475,000
0.4%For more information regarding the value of a property, please contact us for a free consultation.
4 Beds
4 Baths
4,232 SqFt
SOLD DATE : 06/29/2020
Key Details
Sold Price $477,000
Property Type Single Family Home
Sub Type Detached
Listing Status Sold
Purchase Type For Sale
Square Footage 4,232 sqft
Price per Sqft $112
Subdivision The Legends
MLS Listing ID DENC501092
Sold Date 06/29/20
Style Colonial
Bedrooms 4
Full Baths 3
Half Baths 1
HOA Y/N N
Abv Grd Liv Area 3,500
Originating Board BRIGHT
Year Built 2002
Annual Tax Amount $3,582
Tax Year 2019
Lot Size 10,019 Sqft
Acres 0.23
Lot Dimensions 94.30 x 116.40
Property Description
Why go away when you can vacation at home - enjoy the salt-water pool, extensive paver patios, a raised deck (complete with awning!) all with magnificent views of the Frog Hollow Golf Course, including the beautiful ponds!! This estate home offers all the amenities & conveniences that a discerning buyer could ask for - 2 story foyer, to the right of the front door an office (a quiet retreat, close the door - working or studying at home has never been easier), a formal living room & dining room to the left (neutral carpet, & in addition to front & back windows, each room has side windows to add to the natural daylight), the kitchen (the heart of every home - 42" cabinets, stainless steel appliances, a full pantry, an island with 2 drop lights & a beautiful sunroom bathed in sunlight, offering magnificent views of the golf course & a door to the rear deck) The warm & inviting family room offers views of the golf course & has a gas fireplace flanked by windows. The main attraction of the second floor is the Owners Suite (as it should be!!) - from the coffered ceiling to the abundance of natural day light, to the enormous walk-in closet (seriously, this closet is as long as the room!!) to the opulent bath (oversize double vanity, soaking tub, & shower) this suite exemplifies luxury. The 3 secondary bedrooms have generous sized closets , neutral carpets & ceiling fans Rounding out the second floor is the laundry room. Let's go to the lower level - WOW - divided into 3 separate areas - the first could be a second family room, a kids playroom or exercise area (no, wait we have that in another room!!) - features include a gas fireplace, a full bath, & wall of windows with views of the pool, the paver patio & a French door to the patio. Now to the second area - & this could be your exercise area (why join a gym, with sweaty people, when you can work-out at home!!) complete with tile floor, double closet storage, access to the full bath & its own door to the pool!! The well designed 3rd area is unfinished but features double doors to the rear yard & allows for ease in storing summer furniture, toys, bikes & all the pool equipment. Located in the award winning Appoquinimink SD this beautiful home is minutes to Rte 1, shopping, hospitals, & golf courses (more than just the one in your backyard!) This is an opportunity not to be missed!!
Location
State DE
County New Castle
Area South Of The Canal (30907)
Zoning 23R-1A
Rooms
Other Rooms Living Room, Dining Room, Primary Bedroom, Bedroom 2, Bedroom 3, Bedroom 4, Kitchen, Family Room, Other
Basement Full
Interior
Interior Features Butlers Pantry, Kitchen - Eat-In, Kitchen - Island, Primary Bath(s), Built-Ins
Cooling Central A/C
Fireplaces Number 2
Equipment Built-In Microwave, Built-In Range, Disposal, Dishwasher, Dryer - Electric, Oven - Self Cleaning, Refrigerator, Washer
Fireplace Y
Appliance Built-In Microwave, Built-In Range, Disposal, Dishwasher, Dryer - Electric, Oven - Self Cleaning, Refrigerator, Washer
Heat Source Natural Gas
Laundry Upper Floor
Exterior
Exterior Feature Deck(s)
Parking Features Garage - Side Entry, Garage Door Opener, Built In
Garage Spaces 2.0
Fence Fully
Water Access N
Accessibility None
Porch Deck(s)
Attached Garage 2
Total Parking Spaces 2
Garage Y
Building
Lot Description SideYard(s)
Story 2
Sewer Private Sewer
Water Public
Architectural Style Colonial
Level or Stories 2
Additional Building Above Grade, Below Grade
New Construction N
Schools
School District Appoquinimink
Others
Senior Community No
Tax ID 23-002.00-201
Ownership Fee Simple
SqFt Source Assessor
Horse Property N
Special Listing Condition Standard
Read Less Info
Want to know what your home might be worth? Contact us for a FREE valuation!

Our team is ready to help you sell your home for the highest possible price ASAP

Bought with Thomas Murphy • Meyer & Meyer Realty
"My job is to find and attract mastery-based agents to the office, protect the culture, and make sure everyone is happy! "







